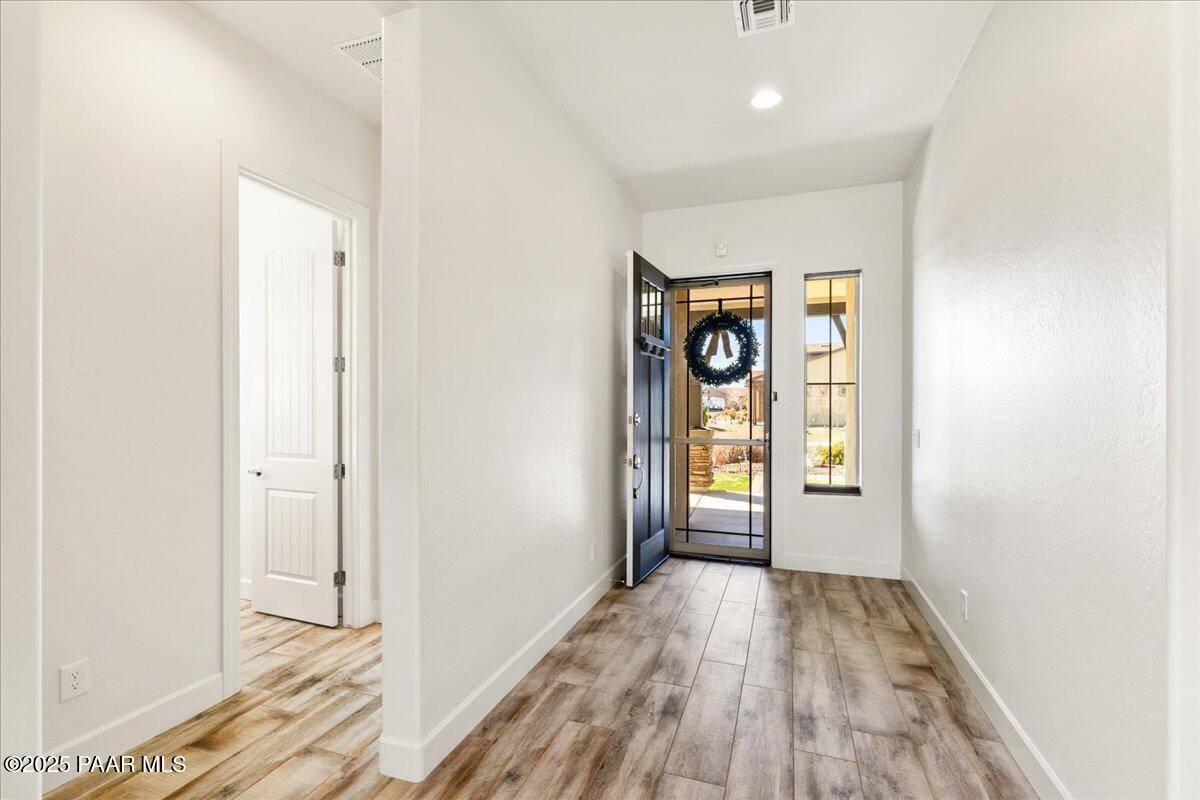Bought with Better Homes And Gardens Real Estate Bloomtree Realty
$790,000
$790,000
For more information regarding the value of a property, please contact us for a free consultation.
3 Beds
3 Baths
2,574 SqFt
SOLD DATE : 03/24/2025
Key Details
Sold Price $790,000
Property Type Single Family Home
Sub Type Site Built Single Family
Listing Status Sold
Purchase Type For Sale
Square Footage 2,574 sqft
Price per Sqft $306
Subdivision Pronghorn Ranch
MLS Listing ID 1071028
Sold Date 03/24/25
Style Contemporary,Ranch
Bedrooms 3
Full Baths 3
HOA Fees $73/mo
HOA Y/N true
Year Built 2018
Annual Tax Amount $3,604
Tax Year 2024
Lot Size 10,890 Sqft
Acres 0.25
Property Sub-Type Site Built Single Family
Source paar
Property Description
Welcome to this stunning 2,574 sf single-level home nestled on a large corner lot in sought-after Pronghorn Ranch. This thoughtfully designed property offers comfort, style, a 5-car garage and modern conveniences. The tile flooring that flows throughout the open-concept living spaces and the spacious kitchen is a chef's dream. Featuring granite countertops, soft close cabinets, large island with bar seating and ample counter space for meal prep and entertaining.The well-appointed master suite is a true retreat, boasting a large walk-in shower,soaking tub, and dual vanities.From the expansive walk-in closet,enjoy direct access to the laundry room.
Location
State AZ
County Yavapai
Rooms
Other Rooms 2nd Master, Great Room, Laundry Room, Office
Basement Slab
Interior
Interior Features Ceiling Fan(s), Eat-in Kitchen, Gas Fireplace, Formal Dining, Garage Door Opener(s), Garden Tub, Granite Counters, Kitchen Island, Live on One Level, Master On Main, Raised Ceilings 9+ft, Smoke Detector(s), Utility Sink, Walk-In Closet(s), Wash/Dry Connection
Heating Forced Air Gas, Natural Gas
Cooling Ceiling Fan(s), Central Air
Flooring Carpet, Tile
Appliance Convection Oven, Dishwasher, Disposal, Dryer, Gas Range, Microwave, Refrigerator, Washer, Water Softener Owned
Exterior
Exterior Feature Driveway Pavers, Drought Tolerant Spc, Fence - Backyard, Landscaping-Front, Landscaping-Rear, Level Entry, Native Species, Patio-Covered, Porch-Covered, Satellite Dish, Screens/Sun Screens, See Remarks, Spa/Hot Tub, Sprinkler/Drip, Storm Gutters
Parking Features See Remarks, Tandem
Garage Spaces 5.0
Utilities Available Cable TV On-Site, Electricity On-Site, Natural Gas On-Site, Underground Utilities, Water - City, WWT - City Sewer
Roof Type Composition
Total Parking Spaces 5
Building
Story 1
Structure Type Wood Frame,Stucco
Others
Acceptable Financing Cash, Conventional, FHA, VA
Listing Terms Cash, Conventional, FHA, VA
Read Less Info
Want to know what your home might be worth? Contact us for a FREE valuation!

Revinre Support
support@revinre.comOur team is ready to help you sell your home for the highest possible price ASAP

"My job is to find and attract mastery-based agents to the office, protect the culture, and make sure everyone is happy! "






