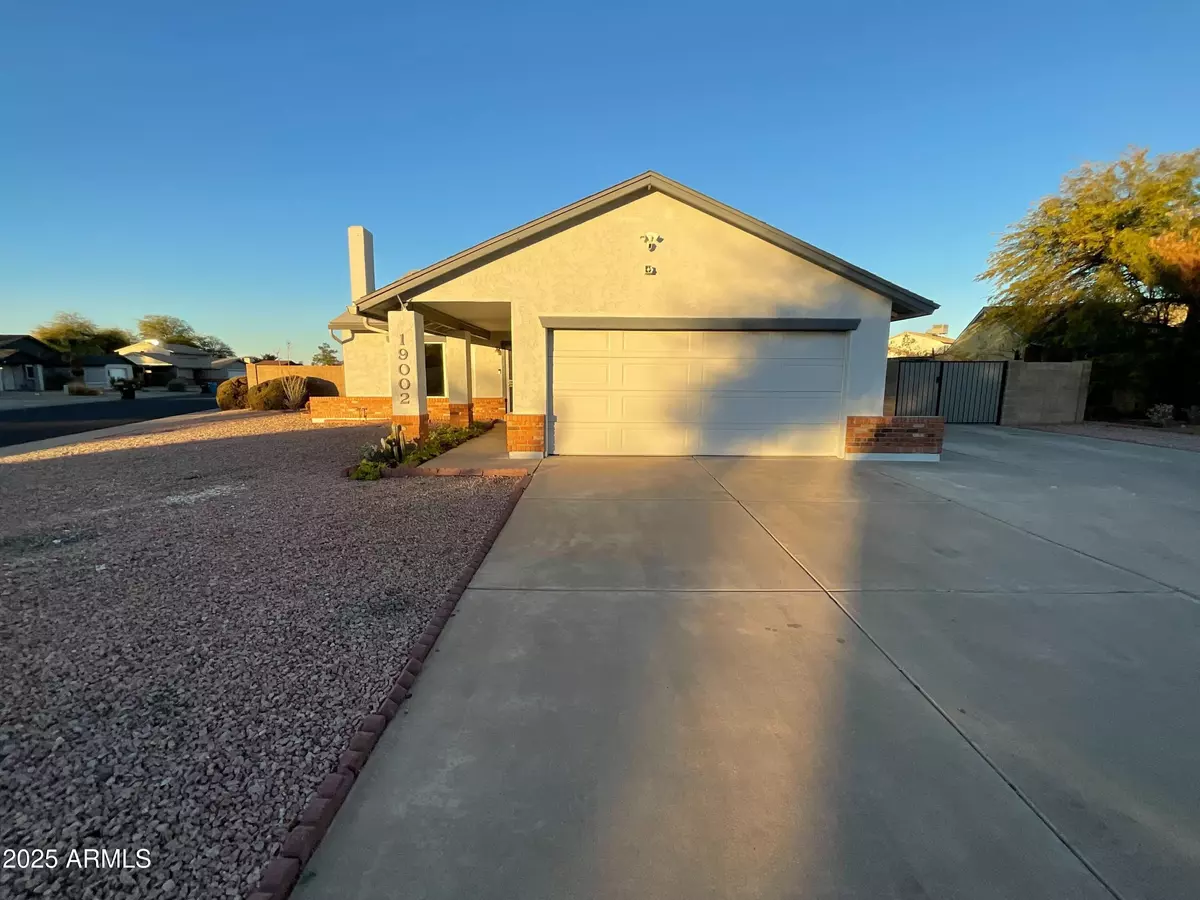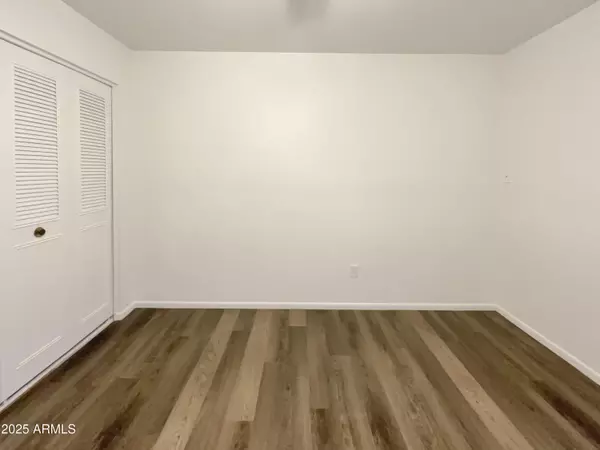$413,900
$410,000
1.0%For more information regarding the value of a property, please contact us for a free consultation.
3 Beds
2 Baths
1,558 SqFt
SOLD DATE : 02/13/2025
Key Details
Sold Price $413,900
Property Type Single Family Home
Sub Type Single Family - Detached
Listing Status Sold
Purchase Type For Sale
Square Footage 1,558 sqft
Price per Sqft $265
Subdivision Woodridge Unit 5
MLS Listing ID 6802565
Sold Date 02/13/25
Bedrooms 3
HOA Y/N No
Originating Board Arizona Regional Multiple Listing Service (ARMLS)
Year Built 1983
Annual Tax Amount $1,150
Tax Year 2024
Lot Size 10,522 Sqft
Acres 0.24
Property Sub-Type Single Family - Detached
Property Description
Seller may consider buyer concessions if made in an offer. Welcome to this beautiful tri-level home that offers a host of tasteful features with two RV gates and no HOA. The property has a solar panels. Bring your toys. Immediately captivating is the neutral color paint scheme that adorns the fresh interior paint, creating a calming ambiance. The living area boasts a cozy fireplace, perfect for those chilly evenings. The kitchen is a chef's delight with an accent backsplash. Partial flooring replacement adds to the charm of the house. Step outside to a covered patio overlooking a fenced-in backyard, ideal for privacy and outdoor relaxation. This home is a true gem and is waiting for you to make it your own.
Location
State AZ
County Maricopa
Community Woodridge Unit 5
Direction Head east on W Union Hills Dr. Turn left onto N 48th Ave. Turn right onto W Kimberly Way. Turn left onto N 47th Dr. Turn left onto W Wescott Dr
Rooms
Den/Bedroom Plus 3
Separate Den/Office N
Interior
Interior Features Full Bth Master Bdrm
Heating Electric
Cooling Ceiling Fan(s), Refrigeration
Flooring Tile
Fireplaces Number 1 Fireplace
Fireplaces Type 1 Fireplace, Family Room
Fireplace Yes
SPA None
Laundry WshrDry HookUp Only
Exterior
Garage Spaces 2.0
Garage Description 2.0
Fence Block
Pool None
Amenities Available None
Roof Type Composition
Private Pool No
Building
Lot Description Gravel/Stone Front, Grass Back
Story 2
Builder Name UNK
Sewer Public Sewer
Water City Water
New Construction No
Schools
Elementary Schools Mountain Shadows Elementary School
Middle Schools Stetson Hills School
High Schools Barry Goldwater High School
School District Deer Valley Unified District
Others
HOA Fee Include No Fees
Senior Community No
Tax ID 206-33-083
Ownership Fee Simple
Acceptable Financing Conventional, 1031 Exchange, VA Loan
Horse Property N
Listing Terms Conventional, 1031 Exchange, VA Loan
Financing Conventional
Read Less Info
Want to know what your home might be worth? Contact us for a FREE valuation!

Revinre Support
support@revinre.comOur team is ready to help you sell your home for the highest possible price ASAP

Copyright 2025 Arizona Regional Multiple Listing Service, Inc. All rights reserved.
Bought with eXp Realty
"My job is to find and attract mastery-based agents to the office, protect the culture, and make sure everyone is happy! "






