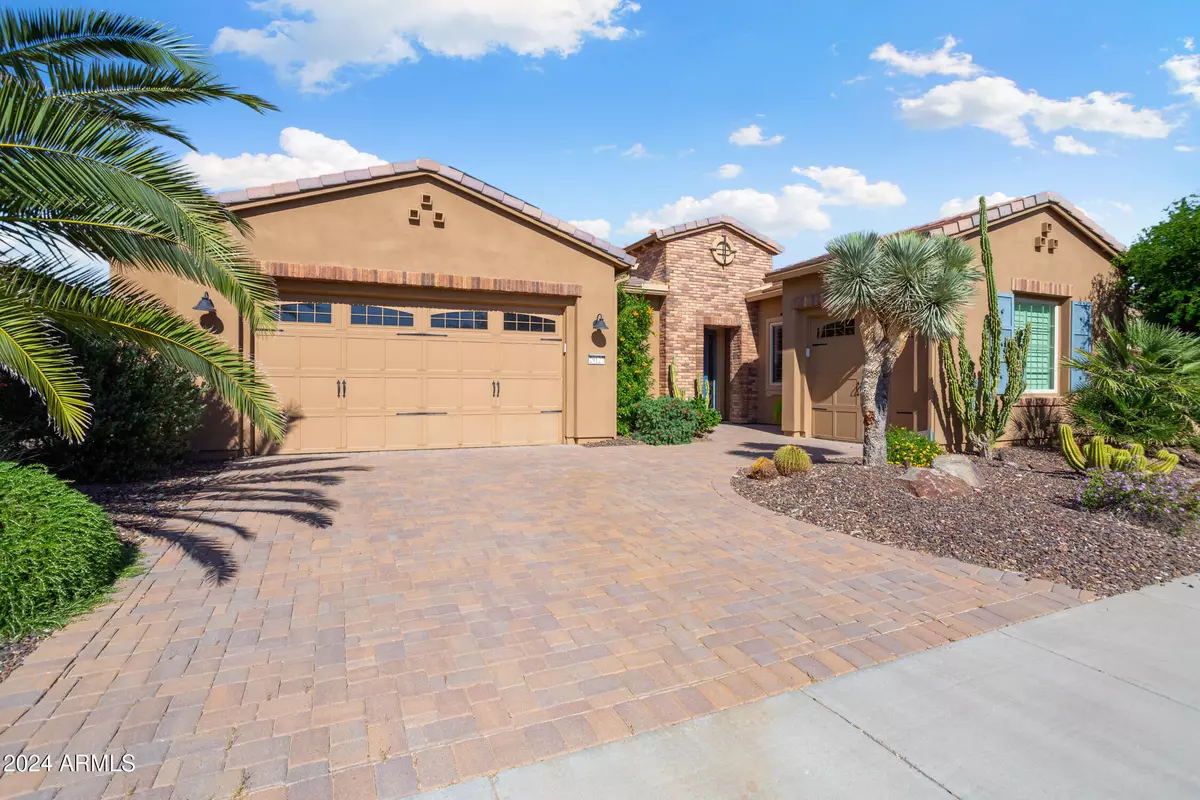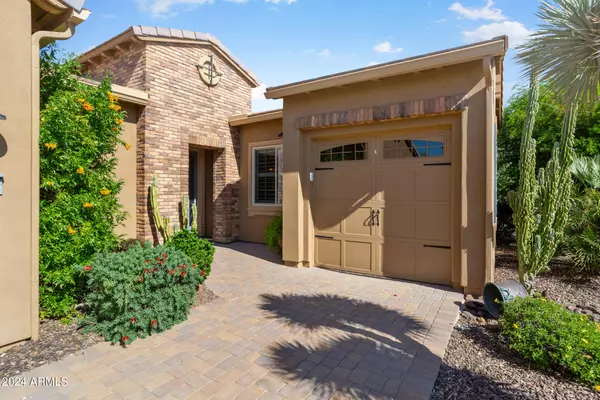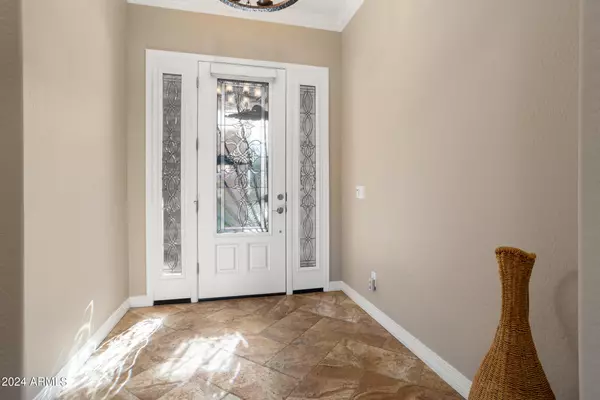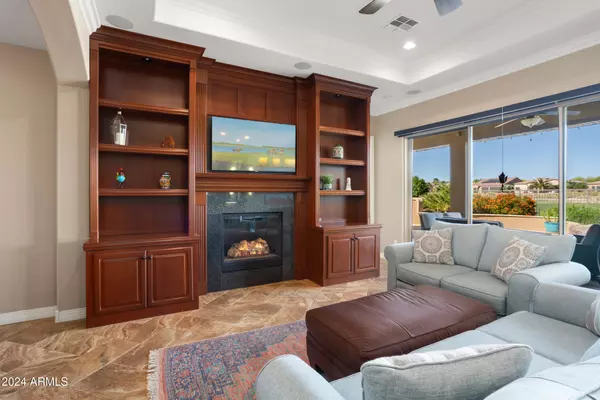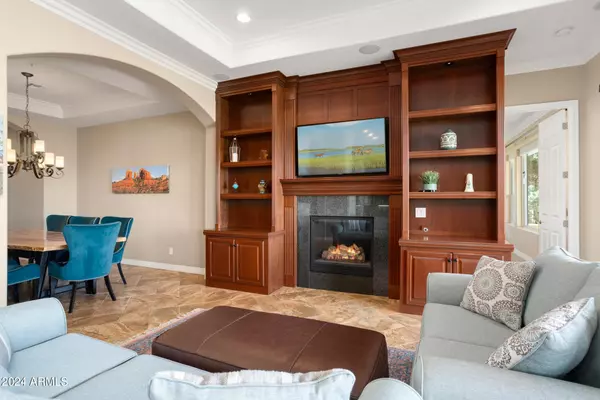$1,070,000
$1,070,000
For more information regarding the value of a property, please contact us for a free consultation.
3 Beds
2.5 Baths
2,554 SqFt
SOLD DATE : 12/30/2024
Key Details
Sold Price $1,070,000
Property Type Single Family Home
Sub Type Single Family - Detached
Listing Status Sold
Purchase Type For Sale
Square Footage 2,554 sqft
Price per Sqft $418
Subdivision Trilogy At Vistancia Parcel C6
MLS Listing ID 6790307
Sold Date 12/30/24
Style Santa Barbara/Tuscan
Bedrooms 3
HOA Fees $280/qua
HOA Y/N Yes
Originating Board Arizona Regional Multiple Listing Service (ARMLS)
Year Built 2011
Annual Tax Amount $4,529
Tax Year 2024
Lot Size 8,050 Sqft
Acres 0.18
Property Description
Beautiful executive style 3 bedroom, 2.5 bathroom home perfect for those who want to pamper themselves. Located in the 55+ community of Trilogy at Vistancia, this home sits on the 8th hole of the Trilogy golf course and has its own pool. Before entering this home, you will notice the separate double and single car garages. They both have plenty of built in storage cabinets which are convenient for keeping well organized garages. As you walk toward the front door, you will be soothed by the custom water feature. Once in the front door, the long hallway and high ceilings will draw your attention to the backyard pool and golf course behind it. The backyard, with the custom outdoor barbecue and misters that surround the patio and the soothing sounds of the pool's waterfall, is a perfect place to lounge and entertain. Lanai fold away doors from the family room to the backyard provide a comfortable indoor/outdoor living situation when desired. The family room boasts a large entertainment center built around the fireplace, along with a surround sound speaker system. The large chef's kitchen is open to the living area and centered around the huge upgraded granite island and includes all Jenn Air appliances ( built-in refrigerator, two ovens, 1 built-in microwave, a warming drawer, a gas cooktop stove, and dishwasher). The kitchen has plenty of space for several casual eating areas, and there is even a dedicated space for a more formal dining area on the other side of the family room. All three bedrooms are good sizes. The primary bedroom has plenty of space to enjoy a relaxing evening on a king size bed while watching TV. The bedroom looks out over the backyard and golf course, and has its own large double bathroom (2 vanities, 2 toilet areas, 1 urinal, 1 shower and 1 bathtub) and his and hers walk in closets. The other two bedrooms are conveniently located on the other side of the house. One bedroom is also large enough for a king size bed, and the other bedroom includes a Murphy bed (double), which doubles as a desk when retracted. It's perfect for a home office set up that can easily be converted into a bedroom when guests come to visit. Lastly, just off the garage is a large laundry room with a lot of storage cabinets and drawers, as well as a built-in desk. Washer and dryer are included. Prepaid solar panels and owned water softener. filtration system, central vacuum, electric indoor shades,
electric and manual outdoor storm shutters, indoor shutters.
Location
State AZ
County Maricopa
Community Trilogy At Vistancia Parcel C6
Direction Thru Main Gate - Follow Trilogy Blvd around to just over the bridge. (R) on W Hummingbird Terrace, (R) on N 129th Ave. 2nd Home on the Left.
Rooms
Other Rooms Great Room
Master Bedroom Split
Den/Bedroom Plus 3
Separate Den/Office N
Interior
Interior Features Eat-in Kitchen, Breakfast Bar, 9+ Flat Ceilings, Central Vacuum, Drink Wtr Filter Sys, Fire Sprinklers, No Interior Steps, Roller Shields, Kitchen Island, Pantry, 2 Master Baths, Separate Shwr & Tub, Tub with Jets, High Speed Internet, Granite Counters
Heating Natural Gas
Cooling See Remarks, Refrigeration, Programmable Thmstat, Ceiling Fan(s)
Flooring Tile
Fireplaces Number 1 Fireplace
Fireplaces Type 1 Fireplace, Family Room, Gas
Fireplace Yes
Window Features Sunscreen(s),Dual Pane,Mechanical Sun Shds
SPA None
Exterior
Exterior Feature Covered Patio(s), Misting System, Patio, Built-in Barbecue
Parking Features Attch'd Gar Cabinets, Dir Entry frm Garage, Electric Door Opener, Extnded Lngth Garage
Garage Spaces 3.0
Garage Description 3.0
Fence Wrought Iron
Pool Fenced, Private
Community Features Gated Community, Pickleball Court(s), Community Spa Htd, Community Pool Htd, Guarded Entry, Golf, Tennis Court(s), Biking/Walking Path, Clubhouse, Fitness Center
Amenities Available Management, Rental OK (See Rmks)
View Mountain(s)
Roof Type Tile
Private Pool Yes
Building
Lot Description Sprinklers In Rear, Sprinklers In Front, Desert Back, Desert Front, On Golf Course, Auto Timer H2O Front, Auto Timer H2O Back
Story 1
Builder Name Shea Homes
Sewer Public Sewer
Water City Water
Architectural Style Santa Barbara/Tuscan
Structure Type Covered Patio(s),Misting System,Patio,Built-in Barbecue
New Construction No
Schools
Elementary Schools Adult
Middle Schools Adult
High Schools Adult
School District Adult
Others
HOA Name Trilogy at Vistancia
HOA Fee Include Maintenance Grounds,Street Maint
Senior Community Yes
Tax ID 510-06-893
Ownership Fee Simple
Acceptable Financing Conventional, VA Loan
Horse Property N
Listing Terms Conventional, VA Loan
Financing Cash
Special Listing Condition Age Restricted (See Remarks)
Read Less Info
Want to know what your home might be worth? Contact us for a FREE valuation!

Revinre Support
support@revinre.comOur team is ready to help you sell your home for the highest possible price ASAP

Copyright 2025 Arizona Regional Multiple Listing Service, Inc. All rights reserved.
Bought with Jason Mitchell Real Estate
"My job is to find and attract mastery-based agents to the office, protect the culture, and make sure everyone is happy! "

