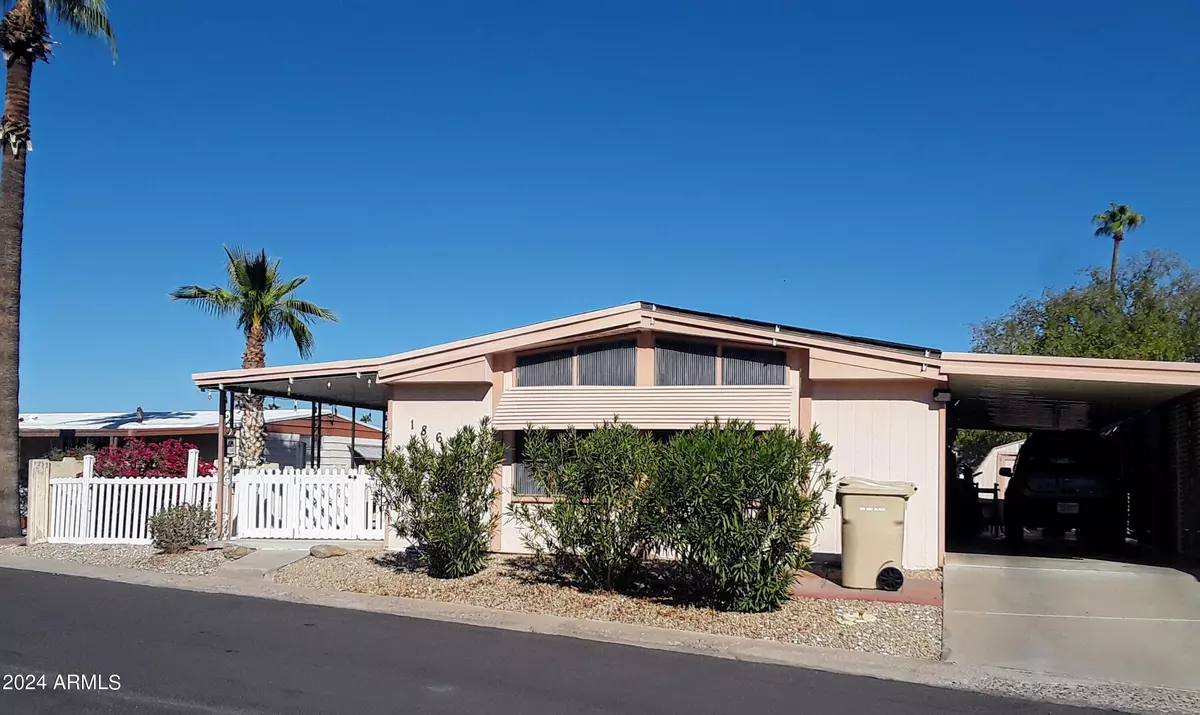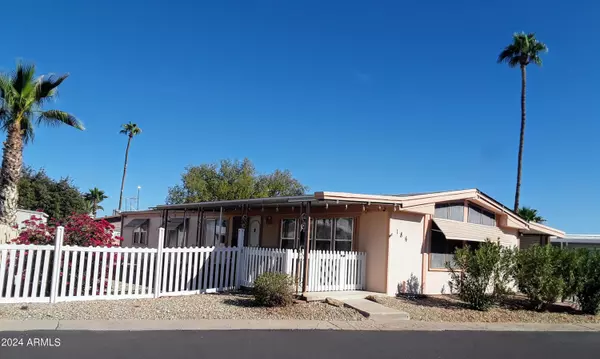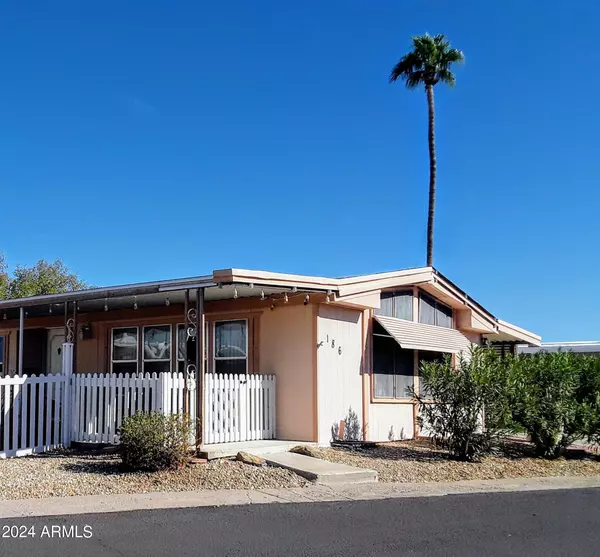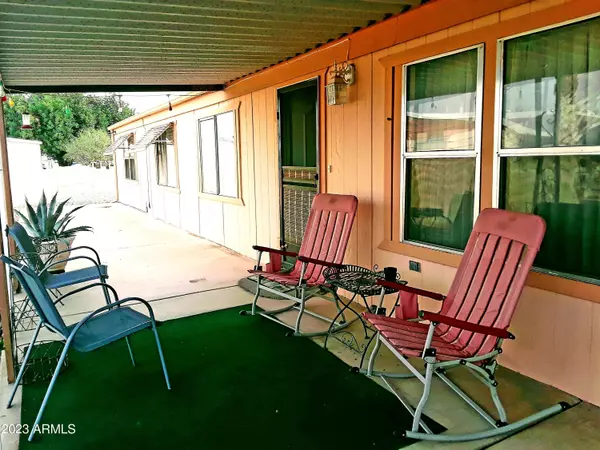$71,500
$71,500
For more information regarding the value of a property, please contact us for a free consultation.
3 Beds
2 Baths
1,536 SqFt
SOLD DATE : 12/18/2024
Key Details
Sold Price $71,500
Property Type Mobile Home
Sub Type Mfg/Mobile Housing
Listing Status Sold
Purchase Type For Sale
Square Footage 1,536 sqft
Price per Sqft $46
Subdivision Apollo Village
MLS Listing ID 6764668
Sold Date 12/18/24
Bedrooms 3
HOA Y/N No
Originating Board Arizona Regional Multiple Listing Service (ARMLS)
Land Lease Amount 807.0
Year Built 1978
Annual Tax Amount $160
Tax Year 2024
Property Description
Lovely 3 bedroom 2 bath, ground set home, vaulted. Spacious living room, formal dining/hutch. Inviting kitchen with upgraded cabinets, much countertop space, peninsula island & cozy eat-in area. All appliances convey incl. frig, washer/dryer. New H20 Concept water treatment system, Newer HVAC system [June 2022] Roof top solar panels. Master bath has garden tub/walk-in shower. New vanities & toilets in both baths. New laminate wood flooring in kitchen & hallway. Large fenced-in lot, 2 car carport + storage shed. Apollo Village is a pet friendly 55+ age restricted community. Park amenities incl. heated community pool/spa, clubhouse, fitness room, year round social events. Park lease approval is required. Lot rent is $807/Mo. Near Loop 101, shopping, hospital/clinics, casino, sports arena
Location
State AZ
County Maricopa
Community Apollo Village
Direction Peoria & 99th Ave, go right/north on 99th Ave. just past commercial complex, take 1st right into Apollo entrance [USA flag] to 1st left or Outer Dr. to end of street, house is on right Lot #186.
Rooms
Den/Bedroom Plus 3
Separate Den/Office N
Interior
Interior Features Eat-in Kitchen, Vaulted Ceiling(s), Full Bth Master Bdrm, High Speed Internet, Laminate Counters
Heating Electric, Floor Furnace, Wall Furnace
Cooling Refrigeration, Ceiling Fan(s)
Flooring Laminate, Vinyl
Fireplaces Number No Fireplace
Fireplaces Type None
Fireplace No
SPA None
Exterior
Exterior Feature Covered Patio(s), Patio, Storage
Carport Spaces 2
Fence Other, Block
Pool None
Community Features Community Spa Htd, Community Spa, Community Pool Htd, Community Pool, Near Bus Stop, Community Laundry, Clubhouse, Fitness Center
Amenities Available Management, Rental OK (See Rmks), RV Parking
Roof Type Composition
Accessibility Bath Grab Bars
Private Pool No
Building
Lot Description Desert Back, Desert Front
Story 1
Builder Name Fleetwood
Sewer Other, Public Sewer
Water City Water
Structure Type Covered Patio(s),Patio,Storage
New Construction No
Schools
Elementary Schools Adult
Middle Schools Adult
High Schools Adult
Others
HOA Fee Include No Fees
Senior Community Yes
Tax ID 142-52-004-H
Ownership Leasehold
Acceptable Financing Conventional
Horse Property N
Listing Terms Conventional
Financing Cash
Special Listing Condition Age Restricted (See Remarks)
Read Less Info
Want to know what your home might be worth? Contact us for a FREE valuation!

Revinre Support
support@revinre.comOur team is ready to help you sell your home for the highest possible price ASAP

Copyright 2025 Arizona Regional Multiple Listing Service, Inc. All rights reserved.
Bought with Realty ONE Group
"My job is to find and attract mastery-based agents to the office, protect the culture, and make sure everyone is happy! "






