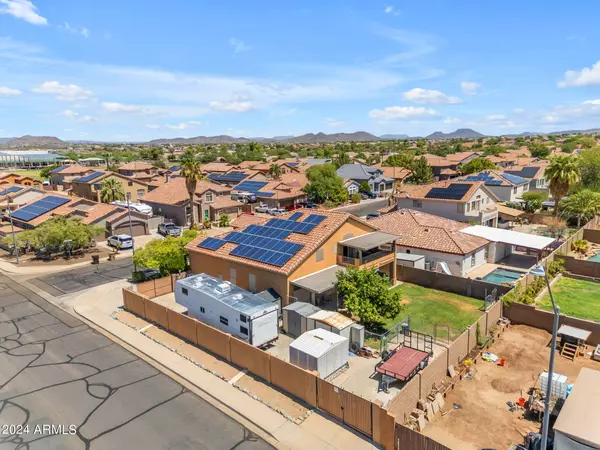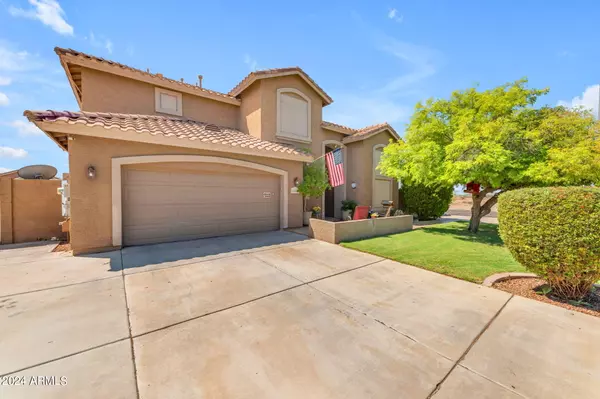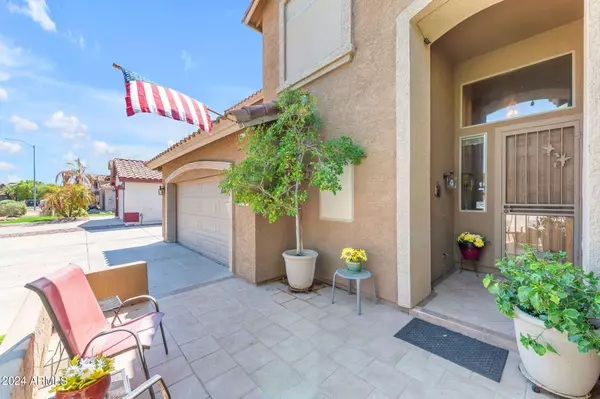$540,000
$550,000
1.8%For more information regarding the value of a property, please contact us for a free consultation.
4 Beds
3 Baths
2,602 SqFt
SOLD DATE : 12/16/2024
Key Details
Sold Price $540,000
Property Type Single Family Home
Sub Type Single Family - Detached
Listing Status Sold
Purchase Type For Sale
Square Footage 2,602 sqft
Price per Sqft $207
Subdivision Deer Valley Ranch
MLS Listing ID 6749966
Sold Date 12/16/24
Style Ranch
Bedrooms 4
HOA Y/N No
Originating Board Arizona Regional Multiple Listing Service (ARMLS)
Year Built 1998
Annual Tax Amount $1,777
Tax Year 2023
Lot Size 7,985 Sqft
Acres 0.18
Property Description
Welcome home to Deer Valley Ranch! Not Age Restricted & No HOA! This spacious 4-bed, 3-bath gem sits on a corner lot with perfect North/South exposure, providing abundant natural light throughout the 2602 square feet. Complete with 2 RV gates & RV parking, RV plug, water hook up, & sewer cleanout. This home is ideal for outdoor enthusiasts. The leased solar system ensures energy efficiency, cozy fireplace in the family room & newer AC units add to your year-round comfort. Notable features include tastefully updated bathrooms, wood-look tile flooring, & an oversized patio off the primary bedroom. The convenient guest suite downstairs adds versatility to your living space. Just 30 minutes from Lake Pleasant, this location is a paradise for water lovers. Original Owners & Pride of Ownership.
Location
State AZ
County Maricopa
Community Deer Valley Ranch
Direction From Lake Pleasant pkwy head West on Deer Valley Rd, head North at the roundabout on 109th Ave, turn Right on Carlota, home is the first home on the Right hand side (on the corner).
Rooms
Other Rooms Great Room, Family Room
Master Bedroom Split
Den/Bedroom Plus 4
Separate Den/Office N
Interior
Interior Features Upstairs, Eat-in Kitchen, 9+ Flat Ceilings, Pantry, 3/4 Bath Master Bdrm, Double Vanity, High Speed Internet, Granite Counters
Heating Natural Gas, ENERGY STAR Qualified Equipment
Cooling Refrigeration, Ceiling Fan(s), ENERGY STAR Qualified Equipment
Flooring Laminate, Tile
Fireplaces Number 1 Fireplace
Fireplaces Type 1 Fireplace, Living Room
Fireplace Yes
Window Features Dual Pane
SPA None
Exterior
Exterior Feature Balcony, Covered Patio(s), Patio, RV Hookup
Parking Features Attch'd Gar Cabinets, RV Gate, RV Access/Parking
Garage Spaces 2.0
Garage Description 2.0
Fence Block
Pool None
Community Features Playground, Biking/Walking Path
Amenities Available None
View Mountain(s)
Roof Type Tile
Accessibility Lever Handles, Bath Roll-In Shower, Bath Raised Toilet, Bath Grab Bars
Private Pool No
Building
Lot Description Sprinklers In Rear, Sprinklers In Front, Corner Lot, Grass Front, Grass Back, Auto Timer H2O Front, Auto Timer H2O Back
Story 2
Builder Name UNK
Sewer Public Sewer
Water City Water
Architectural Style Ranch
Structure Type Balcony,Covered Patio(s),Patio,RV Hookup
New Construction No
Schools
Elementary Schools Zuni Hills Elementary School
Middle Schools Zuni Hills Elementary School
High Schools Liberty High School
School District Peoria Unified School District
Others
HOA Fee Include No Fees
Senior Community No
Tax ID 200-11-112
Ownership Fee Simple
Acceptable Financing Conventional, 1031 Exchange, FHA, VA Loan
Horse Property N
Listing Terms Conventional, 1031 Exchange, FHA, VA Loan
Financing Conventional
Read Less Info
Want to know what your home might be worth? Contact us for a FREE valuation!

Revinre Support
support@revinre.comOur team is ready to help you sell your home for the highest possible price ASAP

Copyright 2025 Arizona Regional Multiple Listing Service, Inc. All rights reserved.
Bought with HomeSmart
"My job is to find and attract mastery-based agents to the office, protect the culture, and make sure everyone is happy! "






