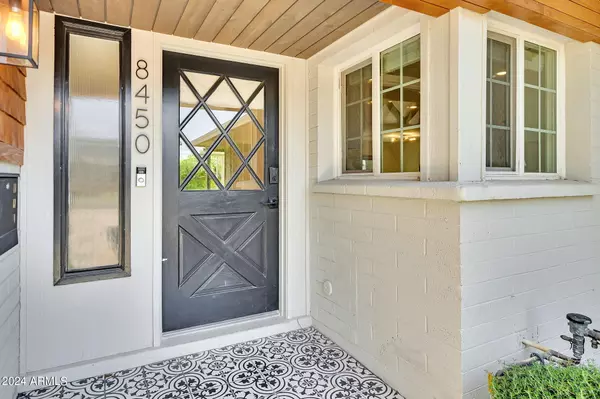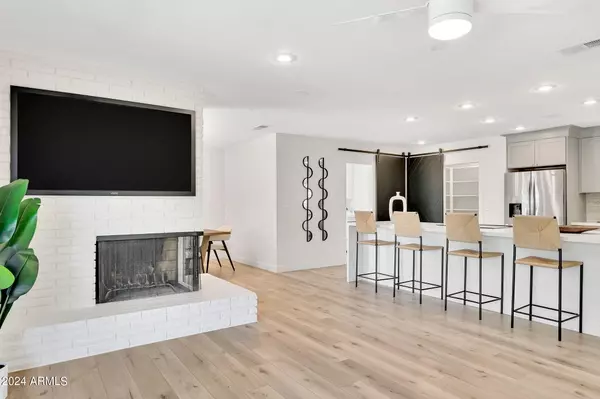$950,000
$1,050,000
9.5%For more information regarding the value of a property, please contact us for a free consultation.
4 Beds
3.5 Baths
2,338 SqFt
SOLD DATE : 09/06/2024
Key Details
Sold Price $950,000
Property Type Single Family Home
Sub Type Single Family - Detached
Listing Status Sold
Purchase Type For Sale
Square Footage 2,338 sqft
Price per Sqft $406
Subdivision Park Scottsdale 8
MLS Listing ID 6707020
Sold Date 09/06/24
Bedrooms 4
HOA Y/N No
Originating Board Arizona Regional Multiple Listing Service (ARMLS)
Year Built 1966
Annual Tax Amount $1,868
Tax Year 2023
Lot Size 9,271 Sqft
Acres 0.21
Property Description
Welcome to your fully remodeled oasis in one of Scottsdales most desired neighborhoods! Nestled on a beautiful street, this charming split-level home sits on a spacious corner lot adorned with mature landscaping, offering both privacy and tranquility.
As you step inside, you'll be greeted by the blend of modern elegance and timeless charm. The main level has an inviting layout with multiple living spaces, perfect for both entertaining guests and relaxing with family.
The remodeled kitchen features top-of-the-line appliances, sleek countertops, and ample storage space with walk-in pantry, making meal preparation a joy. Adjacent to the kitchen, a cozy dining area provides the ideal setting for gatherings. Escape to the expansive master suite, complete with a luxurious en-suite bathroom and ample closet space. Three additional bedrooms and two and a half baths ensure comfort and convenience for family and guests alike.
Step outside to your private oasis, where a covered patio overlooks the lush grass backyard, offering the perfect setting for al fresco dining or enjoying the Arizona sunsets. The side entry garage provides added convenience and curb appeal.
Located in one of Scottsdale's best neighborhoods, this home offers easy access to shopping, dining, entertainment, and outdoor recreation. Don't miss your opportunity to own this exquisite property
Location
State AZ
County Maricopa
Community Park Scottsdale 8
Rooms
Other Rooms Family Room, BonusGame Room
Basement Finished, Partial
Master Bedroom Upstairs
Den/Bedroom Plus 6
Separate Den/Office Y
Interior
Interior Features Upstairs, Eat-in Kitchen, Breakfast Bar, Double Vanity, Full Bth Master Bdrm, High Speed Internet, Granite Counters
Heating Electric
Cooling Refrigeration
Flooring Vinyl, Tile
Fireplaces Type 1 Fireplace, Living Room
Fireplace Yes
Window Features Dual Pane
SPA None
Exterior
Exterior Feature Covered Patio(s), Patio
Parking Features Electric Door Opener
Garage Spaces 2.0
Garage Description 2.0
Fence Block
Pool None
Utilities Available SRP
Amenities Available None
Roof Type Composition
Private Pool No
Building
Lot Description Sprinklers In Rear, Sprinklers In Front, Alley, Corner Lot, Gravel/Stone Front, Grass Front, Grass Back, Auto Timer H2O Front, Auto Timer H2O Back
Story 2
Builder Name Unk
Sewer Public Sewer
Water City Water
Structure Type Covered Patio(s),Patio
New Construction No
Schools
Elementary Schools Pueblo Elementary School
Middle Schools Mohave Middle School
High Schools Saguaro High School
School District Scottsdale Unified District
Others
HOA Fee Include No Fees
Senior Community No
Tax ID 174-10-524
Ownership Fee Simple
Acceptable Financing Conventional, VA Loan
Horse Property N
Listing Terms Conventional, VA Loan
Financing Conventional
Read Less Info
Want to know what your home might be worth? Contact us for a FREE valuation!

Revinre Support
support@revinre.comOur team is ready to help you sell your home for the highest possible price ASAP

Copyright 2025 Arizona Regional Multiple Listing Service, Inc. All rights reserved.
Bought with HomeSmart
"My job is to find and attract mastery-based agents to the office, protect the culture, and make sure everyone is happy! "






