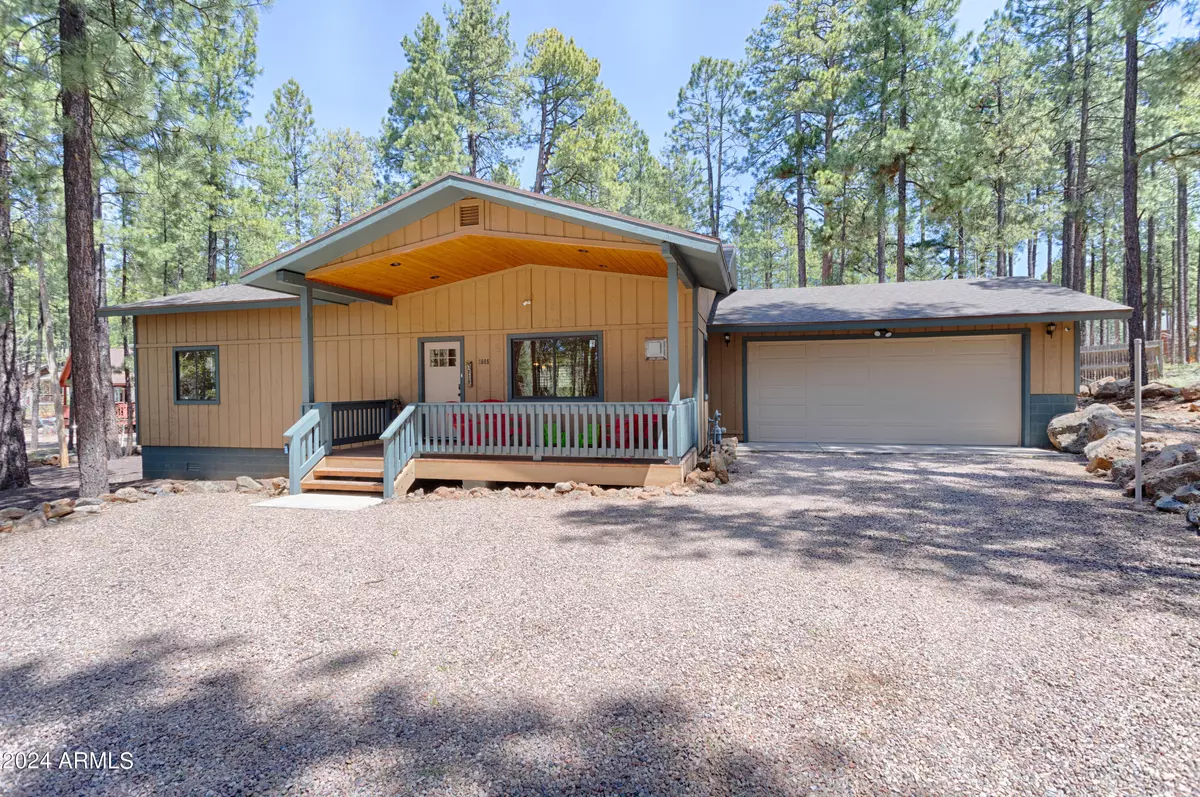$665,000
$684,900
2.9%For more information regarding the value of a property, please contact us for a free consultation.
4 Beds
3 Baths
1,961 SqFt
SOLD DATE : 08/30/2024
Key Details
Sold Price $665,000
Property Type Single Family Home
Sub Type Single Family - Detached
Listing Status Sold
Purchase Type For Sale
Square Footage 1,961 sqft
Price per Sqft $339
Subdivision Pinetop Country Club Unit 4
MLS Listing ID 6718374
Sold Date 08/30/24
Style Ranch
Bedrooms 4
HOA Fees $3/ann
HOA Y/N Yes
Originating Board Arizona Regional Multiple Listing Service (ARMLS)
Year Built 1992
Annual Tax Amount $2,895
Tax Year 2023
Lot Size 0.330 Acres
Acres 0.33
Property Description
PRISTINE FULLY FURNISHED (NOT a vacation rental) + LIGHTLY LIVED-IN CABIN tucked away in the back of Pinetop CC! FULLY renovated in 2012 w/half of the square footage added at that time ~ Single level SPLIT FLOOR PLAN ~ 4 Bedrooms ~ 3 Bathrooms ~ OVERSIZED KITCHEN~ Granite Counters ~Breakfast bar ~ Gas range ~ COPPER sink ~ SKYLIGHTS ~ S/S appliances ~ Pantry ~ 2 Primary En-Suites Bedrooms ~ Main primary bedroom w/ensuite bathroom ~ Oversized shower, dual vanities, toilet closet w/HEATED toilet seat ~ Walk-in closet ~ Direct access to covered patio~ 2nd Primary ensuite w/bathtub & shower ~ Oversized guest bedrooms ~ Vaulted ceilings ~ T&G t/o ~ Ceiling fans ~ Stacked stone GAS fireplace ~ Wood flooring in living spaces, carpeted bedrooms, tile kitchen & bathrooms ~ Lutron Caseta automated lighting ~ LED lighting ~Exterior WIRED cameras~ Automated lock ~ SMART thermostat ~ Automated heating wires ~ OVERSIZED 2 Car garage w/direct access to the house & a door to backyard ~ Cabinets in garage for storage ~ Insulated garage door ~ All windows, heater, drywall, flooring, skylights, roofing, attic insulation, plumbing, electrical & cosmetics new in 2012 ~ Connected to SEWER ~ Covered Front deck adjacent from lake ~ Nice size lot, walking distance to the National Forest ~ WELL MAINTAINED, gently used 2nd home in PRIME LOCATION!
Location
State AZ
County Navajo
Community Pinetop Country Club Unit 4
Direction 260 to Bucksprings Rd., continue to Country Club Rd. make left on Lake View, bear right on Lake View to home on right.
Rooms
Master Bedroom Split
Den/Bedroom Plus 4
Separate Den/Office N
Interior
Interior Features Breakfast Bar, No Interior Steps, Vaulted Ceiling(s), Pantry, 2 Master Baths, Double Vanity, Smart Home, Granite Counters
Heating Natural Gas
Cooling Ceiling Fan(s)
Flooring Carpet, Tile, Wood
Fireplaces Type 1 Fireplace, Gas
Fireplace Yes
Window Features Dual Pane
SPA None
Exterior
Exterior Feature Covered Patio(s), Patio
Garage Spaces 2.0
Garage Description 2.0
Fence None
Pool None
Utilities Available Oth Gas (See Rmrks), Oth Elec (See Rmrks)
Amenities Available Club, Membership Opt, Rental OK (See Rmks)
Roof Type Composition
Private Pool No
Building
Lot Description Gravel/Stone Front, Gravel/Stone Back
Story 1
Builder Name Custom
Sewer Sewer in & Cnctd, Public Sewer
Water Pvt Water Company
Architectural Style Ranch
Structure Type Covered Patio(s),Patio
New Construction No
Schools
Elementary Schools Out Of Maricopa Cnty
Middle Schools Out Of Maricopa Cnty
High Schools Out Of Maricopa Cnty
School District Blue Ridge Unified District
Others
HOA Name Pinetop Country Club
HOA Fee Include Street Maint
Senior Community No
Tax ID 411-54-048
Ownership Fee Simple
Acceptable Financing Conventional, FHA, VA Loan
Horse Property N
Listing Terms Conventional, FHA, VA Loan
Financing Cash
Special Listing Condition Owner/Agent
Read Less Info
Want to know what your home might be worth? Contact us for a FREE valuation!

Revinre Support
support@revinre.comOur team is ready to help you sell your home for the highest possible price ASAP

Copyright 2025 Arizona Regional Multiple Listing Service, Inc. All rights reserved.
Bought with West USA Realty
"My job is to find and attract mastery-based agents to the office, protect the culture, and make sure everyone is happy! "






