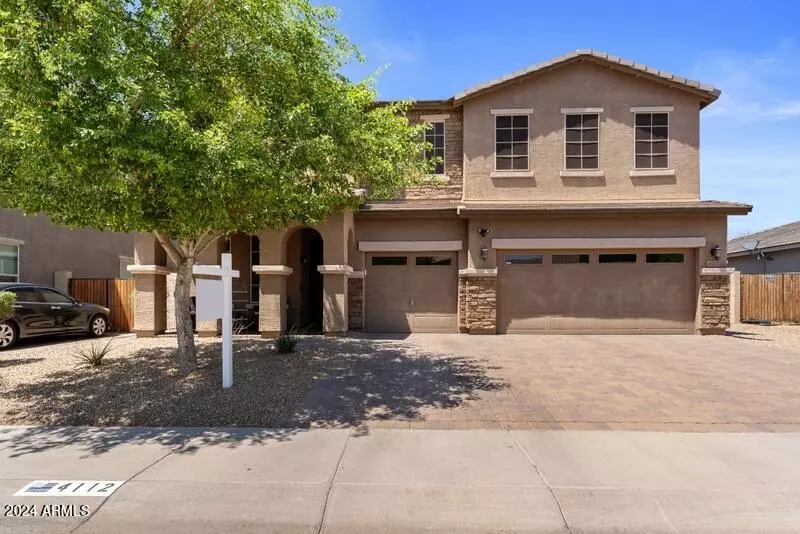$550,000
$550,000
For more information regarding the value of a property, please contact us for a free consultation.
5 Beds
3.5 Baths
3,288 SqFt
SOLD DATE : 09/09/2024
Key Details
Sold Price $550,000
Property Type Single Family Home
Sub Type Single Family - Detached
Listing Status Sold
Purchase Type For Sale
Square Footage 3,288 sqft
Price per Sqft $167
Subdivision Artesa
MLS Listing ID 6711540
Sold Date 09/09/24
Style Santa Barbara/Tuscan
Bedrooms 5
HOA Fees $120/mo
HOA Y/N Yes
Originating Board Arizona Regional Multiple Listing Service (ARMLS)
Year Built 2017
Annual Tax Amount $3,588
Tax Year 2023
Lot Size 7,475 Sqft
Acres 0.17
Property Description
Qualifies for FHA Assumable! Welcome to this stunning Large 5 bed + study (possible 6th bed), 3.5 bath home, this splendid property boasts a generous 3288 square feet of living space, ensuring ample room for relaxation, entertainment, and comfort.
The home sits on a large 7475 sq ft lot, allowing for privacy and outdoor enjoyment. The design of the house takes full advantage of the north/south exposure, providing natural light throughout the day. One of the standout features is the beautiful mountain views, adding to the serenity and beauty of the location
The heart of this home is the eat-in kitchen, perfect for family meals, quick breakfasts, or entertaining guests. It's a space where practicality and style harmoniously blend. The property also comes equipped with a water softener
Location
State AZ
County Maricopa
Community Artesa
Rooms
Other Rooms Loft, Great Room, Family Room
Master Bedroom Upstairs
Den/Bedroom Plus 7
Separate Den/Office Y
Interior
Interior Features Upstairs, Eat-in Kitchen, Drink Wtr Filter Sys, Kitchen Island, Double Vanity, Full Bth Master Bdrm, High Speed Internet, Smart Home, Granite Counters
Heating Natural Gas
Cooling Ceiling Fan(s)
Flooring Carpet, Tile
Fireplaces Number No Fireplace
Fireplaces Type None
Fireplace No
Window Features Sunscreen(s),Dual Pane,Low-E
SPA None
Laundry WshrDry HookUp Only
Exterior
Exterior Feature Covered Patio(s)
Parking Features Electric Door Opener, RV Gate
Garage Spaces 3.0
Garage Description 3.0
Fence Block
Pool None
Landscape Description Irrigation Back, Irrigation Front
Community Features Near Bus Stop, Playground, Biking/Walking Path
Amenities Available Management
View Mountain(s)
Roof Type Tile
Private Pool No
Building
Lot Description Gravel/Stone Front, Gravel/Stone Back, Grass Back, Auto Timer H2O Front, Auto Timer H2O Back, Irrigation Front, Irrigation Back
Story 2
Builder Name Beazer Homes
Sewer Public Sewer
Water City Water
Architectural Style Santa Barbara/Tuscan
Structure Type Covered Patio(s)
New Construction No
Schools
Elementary Schools Vista Del Sur Accelerated
Middle Schools Cheatham Elementary School
High Schools Cesar Chavez High School
School District Phoenix Union High School District
Others
HOA Name Vision Community
HOA Fee Include Maintenance Grounds
Senior Community No
Tax ID 300-14-832
Ownership Fee Simple
Acceptable Financing Conventional, FHA
Horse Property N
Listing Terms Conventional, FHA
Financing FHA
Read Less Info
Want to know what your home might be worth? Contact us for a FREE valuation!

Revinre Support
support@revinre.comOur team is ready to help you sell your home for the highest possible price ASAP

Copyright 2025 Arizona Regional Multiple Listing Service, Inc. All rights reserved.
Bought with Big Door Realty, LLC
"My job is to find and attract mastery-based agents to the office, protect the culture, and make sure everyone is happy! "






