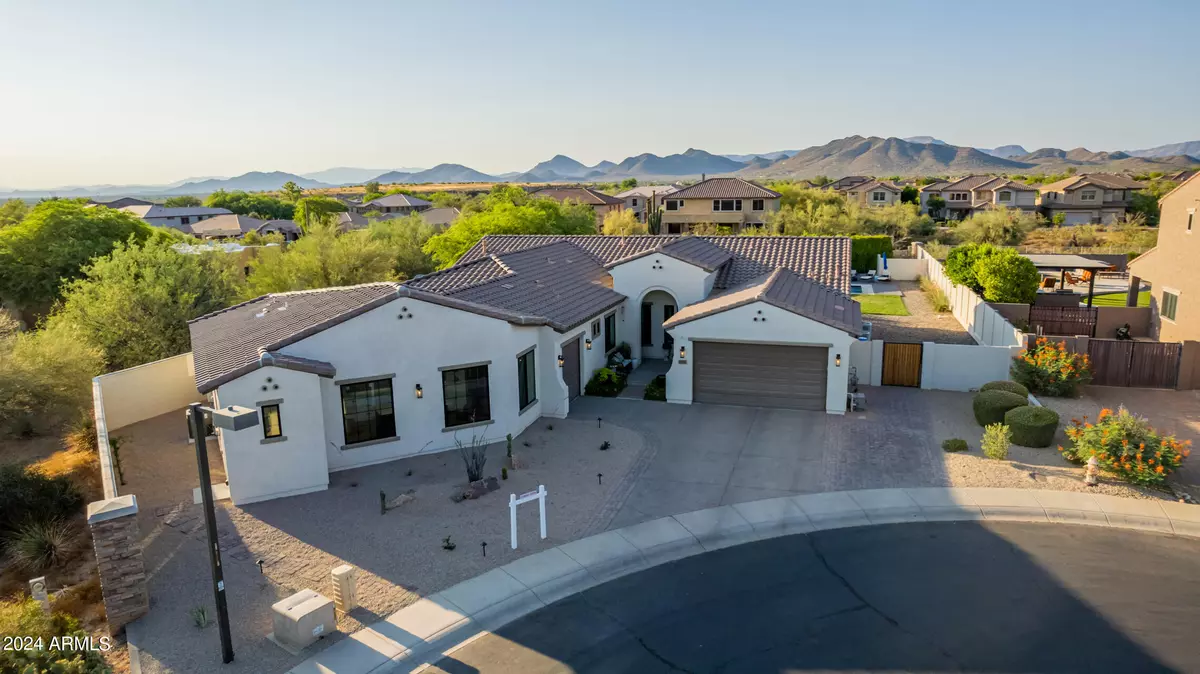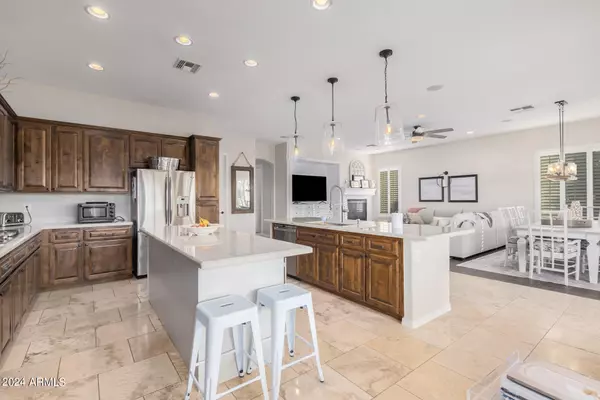$1,250,000
$1,300,000
3.8%For more information regarding the value of a property, please contact us for a free consultation.
4 Beds
3.5 Baths
4,067 SqFt
SOLD DATE : 08/01/2024
Key Details
Sold Price $1,250,000
Property Type Single Family Home
Sub Type Single Family - Detached
Listing Status Sold
Purchase Type For Sale
Square Footage 4,067 sqft
Price per Sqft $307
Subdivision Ashler Hills Estates
MLS Listing ID 6715751
Sold Date 08/01/24
Bedrooms 4
HOA Fees $180/mo
HOA Y/N Yes
Originating Board Arizona Regional Multiple Listing Service (ARMLS)
Year Built 2007
Annual Tax Amount $3,235
Tax Year 2023
Lot Size 0.390 Acres
Acres 0.39
Property Description
Need a parent's guest suite? Full home inspection completed in May prior to listing property for sale. 4 bedroom + den with mountain views, lush backyard with pool truly made for entertaining. Huge cul de sac private lot.. PLUS 803 sq ft GUEST CASITA just built by Peak One Builders & Restoration with its own front door, access into the single car garage, plus door into the house - with full kitchen, bathroom with large walk-in shower, 2 sinks, spacious walk-in closet, extra closet for stackable washer/dryer ..and it's own private backyard. This home is meant for creating memories with loved ones. Play corn hole in the backyard lawn, Break bread in that open kitchen and great room. Island extended with wine fridge during renovation. Seller-paid 1 YR home warranty through Old Republic Located near shopping, dining and in a gorgeous secluded gated community in Cave Creek Arizona
Location
State AZ
County Maricopa
Community Ashler Hills Estates
Direction From Ashler Hills Dr, North on 41st Way thru gate to Lonesome Trail, left to end of cul de sac
Rooms
Other Rooms Guest Qtrs-Sep Entrn, Great Room, Family Room
Guest Accommodations 874.0
Master Bedroom Split
Den/Bedroom Plus 5
Separate Den/Office Y
Interior
Interior Features Eat-in Kitchen, No Interior Steps, Kitchen Island, Pantry, 3/4 Bath Master Bdrm, Double Vanity
Heating Natural Gas
Cooling Refrigeration
Flooring Tile
Fireplaces Type 1 Fireplace, Living Room
Fireplace Yes
SPA None
Exterior
Exterior Feature Patio, Private Street(s), Built-in Barbecue, Separate Guest House
Parking Features Attch'd Gar Cabinets, Dir Entry frm Garage, Electric Door Opener
Garage Spaces 3.0
Garage Description 3.0
Fence Block
Pool Heated, Private
Landscape Description Irrigation Back, Irrigation Front
Community Features Gated Community
Utilities Available APS, SW Gas
Amenities Available Management
View Mountain(s)
Roof Type Tile
Private Pool Yes
Building
Lot Description Desert Front, Grass Back, Irrigation Front, Irrigation Back
Story 1
Builder Name Maracay Homes
Sewer Public Sewer
Water City Water
Structure Type Patio,Private Street(s),Built-in Barbecue, Separate Guest House
New Construction No
Schools
Elementary Schools Lone Mountain Elementary School
Middle Schools Sonoran Trails Middle School
High Schools Cactus Shadows High School
School District Cave Creek Unified District
Others
HOA Name Ashler Hills Estates
HOA Fee Include Street Maint
Senior Community No
Tax ID 211-33-057
Ownership Fee Simple
Acceptable Financing Conventional, VA Loan
Horse Property N
Listing Terms Conventional, VA Loan
Financing Cash
Read Less Info
Want to know what your home might be worth? Contact us for a FREE valuation!

Revinre Support
support@revinre.comOur team is ready to help you sell your home for the highest possible price ASAP

Copyright 2025 Arizona Regional Multiple Listing Service, Inc. All rights reserved.
Bought with Realty Executives
"My job is to find and attract mastery-based agents to the office, protect the culture, and make sure everyone is happy! "






