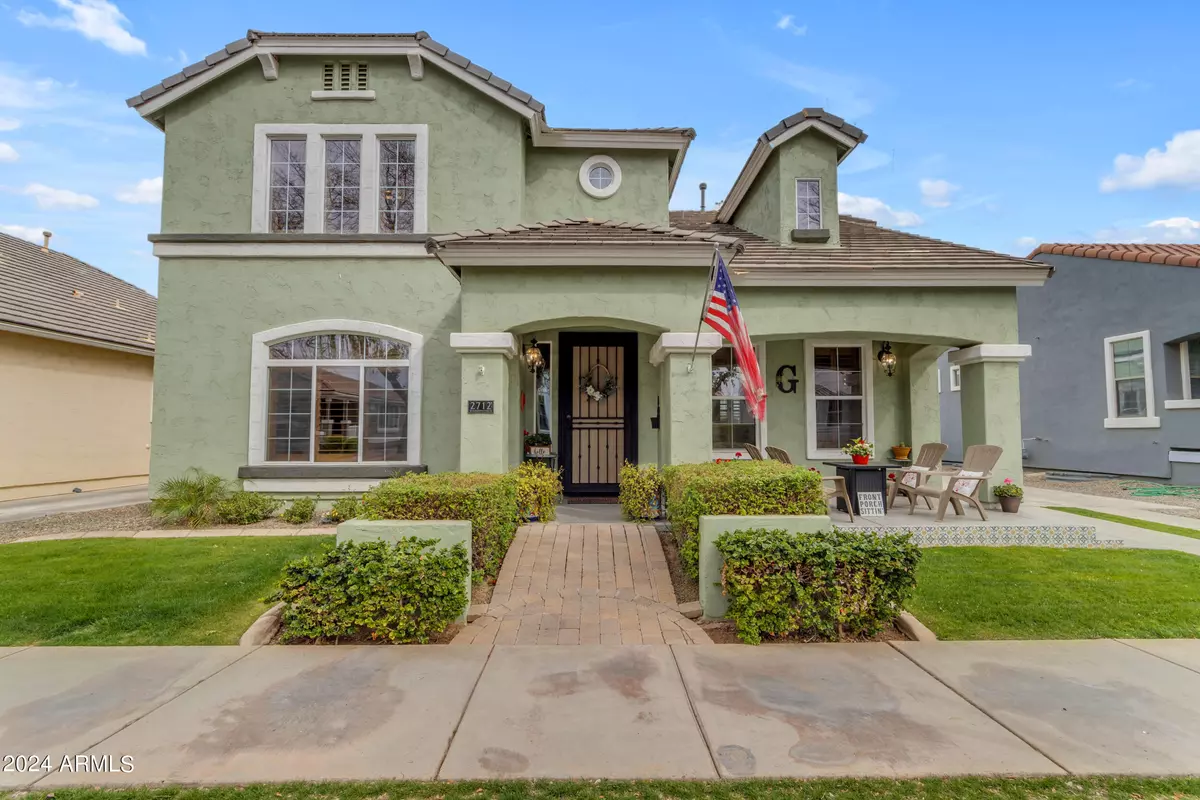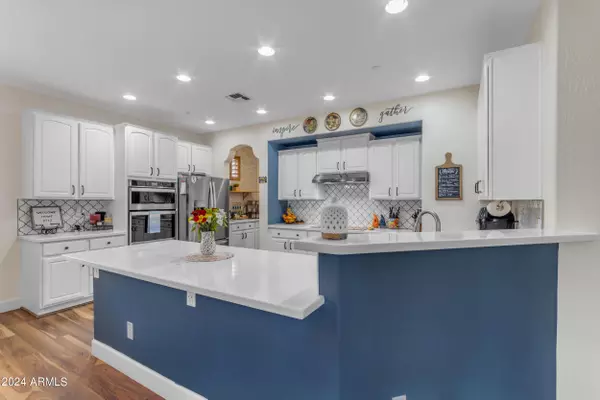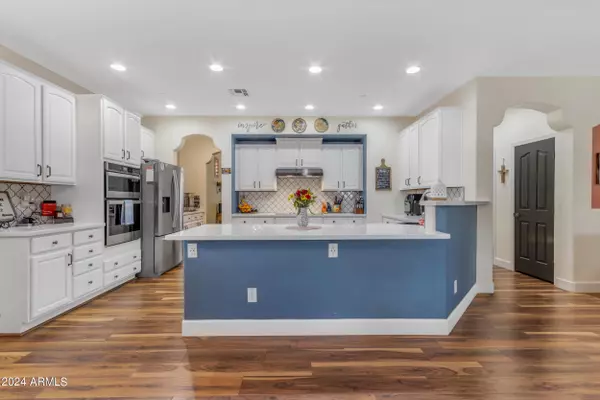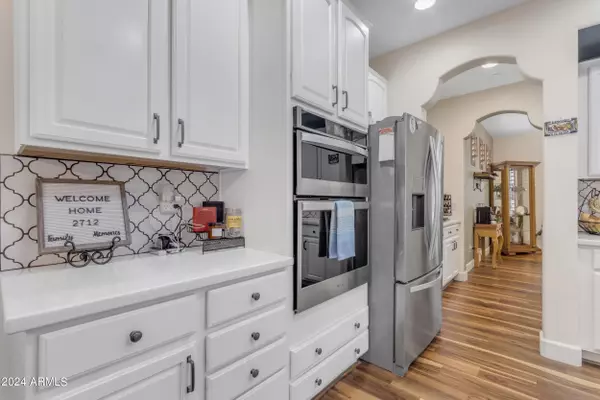$965,000
$971,500
0.7%For more information regarding the value of a property, please contact us for a free consultation.
5 Beds
2.5 Baths
3,278 SqFt
SOLD DATE : 05/15/2024
Key Details
Sold Price $965,000
Property Type Single Family Home
Sub Type Single Family - Detached
Listing Status Sold
Purchase Type For Sale
Square Footage 3,278 sqft
Price per Sqft $294
Subdivision Agritopia
MLS Listing ID 6677523
Sold Date 05/15/24
Style Ranch
Bedrooms 5
HOA Fees $218/qua
HOA Y/N Yes
Originating Board Arizona Regional Multiple Listing Service (ARMLS)
Year Built 2005
Annual Tax Amount $2,946
Tax Year 2023
Lot Size 7,440 Sqft
Acres 0.17
Property Description
Welcome to your dream home in the sought-after community of Agritopia, where rural charm and contemporary living abound! This stunning 5 bedroom, 2.5-bathroom residence boasts a host of upgrades throughout, making it the epitome of modern luxury living. Upon entering, you'll be greeted by an inviting atmosphere, with the spacious living areas featuring upgraded LVP flooring that adds warmth and elegance to the space. The downstairs bedroom offers a versatile area perfect for a home office, study, or even a cozy reading nook.The heart of this home lies in its updated kitchen. Sleek countertops and a stylish backsplash provide an aesthetic appeal of the space, making it ideal for entertaining.The upgrades extend to the Primary bathroom as well, where you'll find a walk-in shower that creates a spa-like ambiance. Outside, the meticulously landscaped backyard provides the perfect setting for outdoor gatherings and al fresco dining, with ample space for recreation and relaxation.
Located in the coveted community of Agritopia, residents enjoy access to a wealth of amenities, including parks, walking trails, and community events. With its convenient location near shopping, dining, and top-rated schools, this home offers the perfect blend of comfort, convenience, and luxury.
Location
State AZ
County Maricopa
Community Agritopia
Rooms
Other Rooms Loft, Family Room, BonusGame Room
Master Bedroom Split
Den/Bedroom Plus 7
Separate Den/Office N
Interior
Interior Features Other, See Remarks, Master Downstairs, Eat-in Kitchen, 9+ Flat Ceilings, Fire Sprinklers, Pantry, Double Vanity, Full Bth Master Bdrm, Separate Shwr & Tub, High Speed Internet
Heating Natural Gas
Cooling Refrigeration, Ceiling Fan(s)
Flooring Carpet, Vinyl
Fireplaces Type 1 Fireplace, Family Room
Fireplace Yes
SPA None
Laundry WshrDry HookUp Only
Exterior
Exterior Feature Covered Patio(s), Playground, Patio, Built-in Barbecue
Garage Spaces 2.0
Garage Description 2.0
Fence See Remarks, Other
Pool None
Community Features Pickleball Court(s), Community Spa, Community Pool Htd, Community Pool, Tennis Court(s), Playground, Biking/Walking Path, Clubhouse
Utilities Available SRP, SW Gas
Amenities Available Management
Roof Type Tile
Private Pool No
Building
Lot Description Sprinklers In Rear, Sprinklers In Front
Story 2
Builder Name Unknown
Sewer Public Sewer
Water City Water
Architectural Style Ranch
Structure Type Covered Patio(s),Playground,Patio,Built-in Barbecue
New Construction No
Schools
Elementary Schools Higley Traditional Academy
Middle Schools Higley Traditional Academy
High Schools Higley Traditional Academy
School District Higley Unified District
Others
HOA Name Agritopia
HOA Fee Include Maintenance Grounds,Street Maint,Front Yard Maint
Senior Community No
Tax ID 309-15-577
Ownership Fee Simple
Acceptable Financing Conventional, FHA, VA Loan
Horse Property N
Listing Terms Conventional, FHA, VA Loan
Financing Conventional
Read Less Info
Want to know what your home might be worth? Contact us for a FREE valuation!

Revinre Support
support@revinre.comOur team is ready to help you sell your home for the highest possible price ASAP

Copyright 2025 Arizona Regional Multiple Listing Service, Inc. All rights reserved.
Bought with eXp Realty
"My job is to find and attract mastery-based agents to the office, protect the culture, and make sure everyone is happy! "






