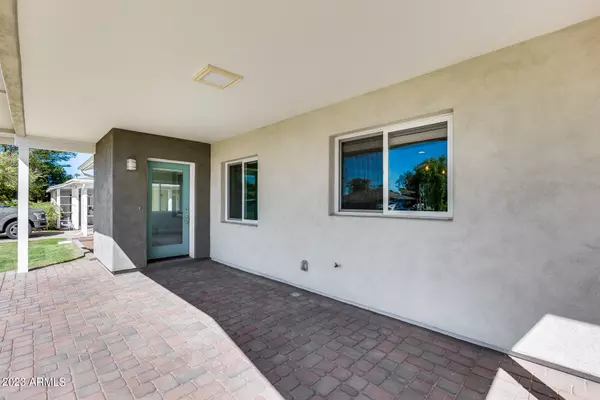$655,000
$680,000
3.7%For more information regarding the value of a property, please contact us for a free consultation.
3 Beds
2 Baths
2,060 SqFt
SOLD DATE : 02/16/2024
Key Details
Sold Price $655,000
Property Type Single Family Home
Sub Type Single Family - Detached
Listing Status Sold
Purchase Type For Sale
Square Footage 2,060 sqft
Price per Sqft $317
Subdivision Northwood Homes
MLS Listing ID 6610503
Sold Date 02/16/24
Style Ranch
Bedrooms 3
HOA Y/N No
Originating Board Arizona Regional Multiple Listing Service (ARMLS)
Year Built 1952
Annual Tax Amount $3,379
Tax Year 2022
Lot Size 8,102 Sqft
Acres 0.19
Property Description
Gorgeous and fully rebuilt contemporary-style home. In 2017, only the exterior walls remained while the whole home was redesigned, extended and made anew. From the plumbing to the electrical, from the walls to the roof, it's all updated with energy efficiency and sleek designs. With a HERS rating of 59, this air tight home provides long term cost savings for electricity, gas and water. You'll fall in love with the open floor plan, the mountain views that peek through the high windows and the North Central location with its close proximity to Piestewa Peak, Madison Simis Elemetary School, Creative Bridges Coop Preschool, as well as an expansive variety of shopping and fine dining. Two covered patios in the backyard and a front porch provide space to relax and unwind.
Location
State AZ
County Maricopa
Community Northwood Homes
Direction North on 7th Street from Glendale to State Avenue. East on State Avenue to home on the left hand side of the street.
Rooms
Other Rooms Great Room
Den/Bedroom Plus 3
Separate Den/Office N
Interior
Interior Features Eat-in Kitchen, Breakfast Bar, No Interior Steps, Kitchen Island, Pantry, Double Vanity, Full Bth Master Bdrm, Separate Shwr & Tub, High Speed Internet
Heating Natural Gas
Cooling Refrigeration, Programmable Thmstat, Ceiling Fan(s)
Flooring Tile
Fireplaces Number No Fireplace
Fireplaces Type None
Fireplace No
Window Features Vinyl Frame,Double Pane Windows,Low Emissivity Windows
SPA None
Exterior
Exterior Feature Covered Patio(s), Patio
Carport Spaces 1
Fence Block
Pool None
Utilities Available APS, SW Gas
Amenities Available Not Managed
View Mountain(s)
Roof Type Composition
Private Pool No
Building
Lot Description Alley, Desert Back, Gravel/Stone Back, Grass Front, Synthetic Grass Back
Story 1
Builder Name Unknown
Sewer Public Sewer
Water City Water
Architectural Style Ranch
Structure Type Covered Patio(s),Patio
New Construction No
Schools
Elementary Schools Madison Richard Simis School
Middle Schools Madison Meadows School
High Schools North High School
School District Phoenix Union High School District
Others
HOA Fee Include No Fees
Senior Community No
Tax ID 160-19-020
Ownership Fee Simple
Acceptable Financing Cash, Conventional, FHA, VA Loan
Horse Property N
Listing Terms Cash, Conventional, FHA, VA Loan
Financing Conventional
Read Less Info
Want to know what your home might be worth? Contact us for a FREE valuation!

Revinre Support
support@revinre.comOur team is ready to help you sell your home for the highest possible price ASAP

Copyright 2025 Arizona Regional Multiple Listing Service, Inc. All rights reserved.
Bought with United Real Estate Specialists
"My job is to find and attract mastery-based agents to the office, protect the culture, and make sure everyone is happy! "






