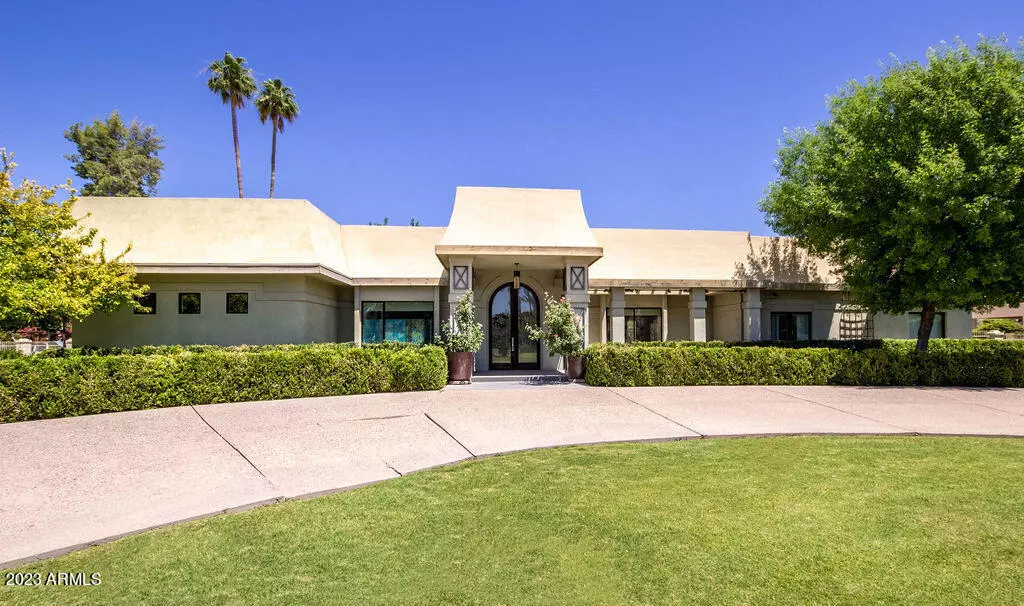$2,850,000
$2,900,000
1.7%For more information regarding the value of a property, please contact us for a free consultation.
5 Beds
6 Baths
5,277 SqFt
SOLD DATE : 10/05/2023
Key Details
Sold Price $2,850,000
Property Type Single Family Home
Sub Type Single Family - Detached
Listing Status Sold
Purchase Type For Sale
Square Footage 5,277 sqft
Price per Sqft $540
Subdivision Camelback Country Club Estates 3
MLS Listing ID 6560320
Sold Date 10/05/23
Style Contemporary
Bedrooms 5
HOA Fees $70/ann
HOA Y/N Yes
Originating Board Arizona Regional Multiple Listing Service (ARMLS)
Year Built 1977
Annual Tax Amount $7,084
Tax Year 2022
Lot Size 1.298 Acres
Acres 1.3
Property Description
Let the emerald green fairways of Camelback Country Club Golf Course welcome you home. Sprawling one-story, 5300sqft gem offers a front row seat to the breath taking panorama of the 2nd hole. Step inside to soaring ceilings. Formal Living w/fireplace. Chef's Kitchen, Den, Dining, Breakfast & Family Room w/fireplace all with walls of glass overlooking 1200+ sqft of outdoor patios w/pebbletec pool, pool bath, cabana, BBQ, firepit & golf course views. A full mother-in-law suite, a sanctuary within, with its very own private entrance. Complete with a fridge, dishwasher, and microwave. OR a man cave! It's all here for you, 5 true bedrooms AND an office, 6 bathrooms. Primary suite w/custom closet, backyard oasis all on a very large highly coveted golf course lot. Great privacy with trees or trim the trees way back for unobstructed views of the lush greens of the most iconic golf course in Paradise Valley. Just minutes away from the new Ritz Carlton Resort- Palmeraie, which offers exciting shopping and many new culinary experiences. This is truly an awesome opportunity to have that golf lifestyle, in a sprawling one story home on one of the largest golf course lots in all of Paradise Valley all for under $3M.
Location
State AZ
County Maricopa
Community Camelback Country Club Estates 3
Direction East on Northern, veer left on Golf Drive. Follow across golf course to 1st left. Follow around corner to Merion and to house straight ahead.
Rooms
Other Rooms Guest Qtrs-Sep Entrn, Family Room
Master Bedroom Split
Den/Bedroom Plus 6
Separate Den/Office Y
Interior
Interior Features Breakfast Bar, 9+ Flat Ceilings, No Interior Steps, Vaulted Ceiling(s), Wet Bar, Pantry, Double Vanity, Full Bth Master Bdrm, Separate Shwr & Tub, Tub with Jets, High Speed Internet, Granite Counters
Heating Natural Gas
Cooling Refrigeration, Ceiling Fan(s)
Flooring Carpet, Tile
Fireplaces Type 3+ Fireplace, Exterior Fireplace, Fire Pit, Family Room, Living Room, Gas
Fireplace Yes
Window Features Skylight(s)
SPA Above Ground
Exterior
Exterior Feature Circular Drive, Covered Patio(s), Playground, Gazebo/Ramada, Patio, Storage, Built-in Barbecue
Parking Features Electric Door Opener, RV Gate, Side Vehicle Entry, Golf Cart Garage
Garage Spaces 3.0
Garage Description 3.0
Fence Block, Wrought Iron
Pool Play Pool, Private
Community Features Golf
Utilities Available APS, SW Gas
Amenities Available Management, Rental OK (See Rmks)
View Mountain(s)
Roof Type Foam
Private Pool Yes
Building
Lot Description Sprinklers In Rear, Sprinklers In Front, Corner Lot, On Golf Course, Grass Front, Grass Back, Auto Timer H2O Front, Auto Timer H2O Back
Story 1
Builder Name Unknown
Sewer Sewer in & Cnctd, Public Sewer
Water Pvt Water Company
Architectural Style Contemporary
Structure Type Circular Drive,Covered Patio(s),Playground,Gazebo/Ramada,Patio,Storage,Built-in Barbecue
New Construction No
Schools
Elementary Schools Cherokee Elementary School
Middle Schools Cocopah Middle School
High Schools Chaparral High School
School District Scottsdale Unified District
Others
HOA Name Camelback Country Cl
HOA Fee Include Maintenance Grounds,Street Maint
Senior Community No
Tax ID 174-36-072
Ownership Fee Simple
Acceptable Financing Cash, Conventional
Horse Property N
Listing Terms Cash, Conventional
Financing Other
Read Less Info
Want to know what your home might be worth? Contact us for a FREE valuation!

Revinre Support
support@revinre.comOur team is ready to help you sell your home for the highest possible price ASAP

Copyright 2025 Arizona Regional Multiple Listing Service, Inc. All rights reserved.
Bought with RE/MAX Fine Properties
"My job is to find and attract mastery-based agents to the office, protect the culture, and make sure everyone is happy! "






