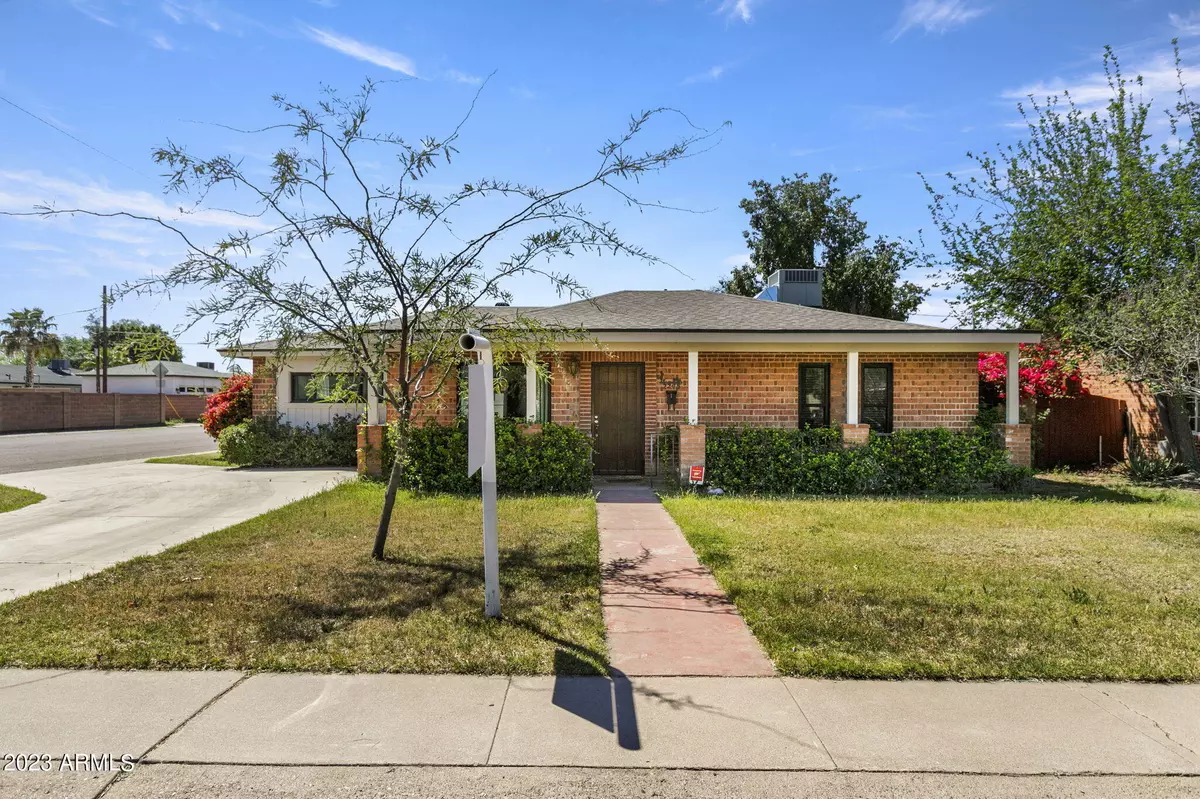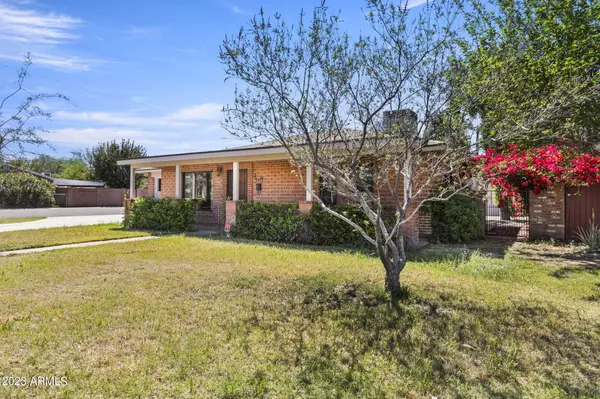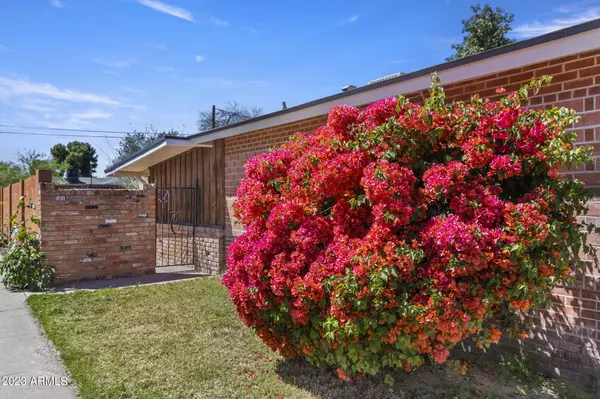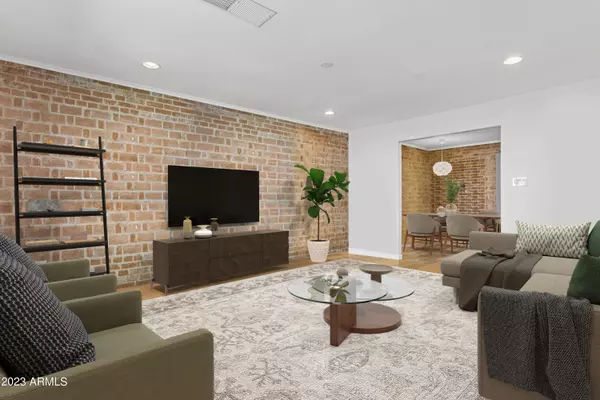$582,500
$595,000
2.1%For more information regarding the value of a property, please contact us for a free consultation.
3 Beds
2.5 Baths
1,643 SqFt
SOLD DATE : 05/30/2023
Key Details
Sold Price $582,500
Property Type Single Family Home
Sub Type Single Family - Detached
Listing Status Sold
Purchase Type For Sale
Square Footage 1,643 sqft
Price per Sqft $354
Subdivision Manana Vista
MLS Listing ID 6532209
Sold Date 05/30/23
Style Ranch
Bedrooms 3
HOA Y/N No
Originating Board Arizona Regional Multiple Listing Service (ARMLS)
Year Built 1950
Annual Tax Amount $2,318
Tax Year 2022
Lot Size 8,245 Sqft
Acres 0.19
Property Description
Adorable 1950's home in desirable Phoenix midtown neighborhood. Come explore this mid-century home with all kinds of high-end touches. Featuring old-growth wide plank hickory flooring in the living room and original exposed brick walls, this home has the kind of character that sets it apart from others in the neighborhood, but with plenty of upgrades: New Dual pane windows, new water heater, entire home re-wired, Bosch Dishwasher, blown-in fiberglass insulation, new sewer line in 2018, gas forced air installed 2013. The most unique aspect is the 3 bedrooms and 2 baths layout with a separate bed, bath, and extra kitchen. It has been used in the past as a home with separate mothers-in-law quarters. This convertible floor-plan option may be used for rental or air bnb, if desired. 650 sq ft 650 sq ft oversized garage with access from 23rd street has a half bath, plumbing and 220 3 phase electricity, perfect setup for a home gym, an additional workspace or Man Cave. Watering system and mature landscaping that includes a fig tree, bougainvillea's, and night blooming jasmine. A beautiful low-water flowering Vitex tree in the front yard.
Location
State AZ
County Maricopa
Community Manana Vista
Direction From Indian School Road, North on 24th street, west on Glenrosa
Rooms
Other Rooms Guest Qtrs-Sep Entrn, Separate Workshop, Great Room
Master Bedroom Not split
Den/Bedroom Plus 4
Separate Den/Office Y
Interior
Interior Features Eat-in Kitchen, Pantry, High Speed Internet
Heating Natural Gas
Cooling Refrigeration, Ceiling Fan(s)
Flooring Tile, Wood
Fireplaces Number No Fireplace
Fireplaces Type None
Fireplace No
Window Features Dual Pane
SPA None
Exterior
Exterior Feature Circular Drive, Covered Patio(s), Playground
Parking Features Over Height Garage, RV Gate, Detached, RV Access/Parking
Garage Spaces 2.0
Garage Description 2.0
Fence Block
Pool None
Utilities Available APS, SW Gas
Amenities Available None
Roof Type Composition
Private Pool No
Building
Lot Description Sprinklers In Rear, Sprinklers In Front, Corner Lot, Grass Front, Grass Back
Story 1
Builder Name unknown
Sewer Sewer in & Cnctd, Public Sewer
Water City Water
Architectural Style Ranch
Structure Type Circular Drive,Covered Patio(s),Playground
New Construction No
Schools
Elementary Schools Madison Elementary School
Middle Schools Madison #1 Middle School
High Schools Phoenix Union Cyber High School
School District Phoenix Union High School District
Others
HOA Fee Include No Fees
Senior Community No
Tax ID 163-34-009
Ownership Fee Simple
Acceptable Financing Conventional
Horse Property N
Listing Terms Conventional
Financing Conventional
Read Less Info
Want to know what your home might be worth? Contact us for a FREE valuation!

Revinre Support
support@revinre.comOur team is ready to help you sell your home for the highest possible price ASAP

Copyright 2025 Arizona Regional Multiple Listing Service, Inc. All rights reserved.
Bought with Realty Executives
"My job is to find and attract mastery-based agents to the office, protect the culture, and make sure everyone is happy! "






