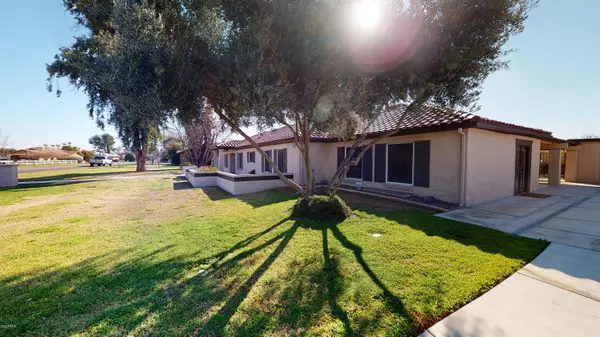$549,900
$549,900
For more information regarding the value of a property, please contact us for a free consultation.
4 Beds
3 Baths
2,686 SqFt
SOLD DATE : 04/30/2020
Key Details
Sold Price $549,900
Property Type Single Family Home
Sub Type Single Family - Detached
Listing Status Sold
Purchase Type For Sale
Square Footage 2,686 sqft
Price per Sqft $204
Subdivision Sky Ranch
MLS Listing ID 6038516
Sold Date 04/30/20
Bedrooms 4
HOA Y/N No
Originating Board Arizona Regional Multiple Listing Service (ARMLS)
Year Built 1970
Annual Tax Amount $2,623
Tax Year 2019
Lot Size 1.198 Acres
Acres 1.2
Property Description
Unique opportunity to own an immaculately maintained basement home on a 1.2 acre expertly landscaped irrigation lot & No HOA! Travertine & hand scraped wood adorn the floors and crown molding tops every room. The family room is at the heart of this home and is large enough for everyone to gather around the beautiful fireplace. All 3 bathrooms are completely updated. The West wing features a Mother in law suite with a private entrance. The gated pool has an outdoor kitchen & pergola for fun family events. The grassy and treed backyard is separately fenced from the rest of the 1.2 acre lot for horses, business or pleasure. Has BOTH 750 sq ft air conditioned garage & 2 car carport. 2019 new roof with underlayment AND lightweight tiles. Just a sampling of what you will enjoy about this home! 2017 New Driveway
2017 New Garage
2019 House, Shed, Fencing repainted (Sherwin Williams)
5 camera CCTV Security Cameras
10 year roof and AC Warranty
Location
State AZ
County Maricopa
Community Sky Ranch
Direction North to Edgewood, West to home at the end of the Cul de Sac
Rooms
Other Rooms Guest Qtrs-Sep Entrn, Separate Workshop, Great Room, Family Room
Basement Finished
Master Bedroom Split
Den/Bedroom Plus 4
Separate Den/Office N
Interior
Interior Features Double Vanity, Full Bth Master Bdrm, High Speed Internet, Granite Counters
Heating Electric
Cooling Refrigeration, Programmable Thmstat, Ceiling Fan(s)
Flooring Stone, Wood
Fireplaces Type 1 Fireplace, Family Room
Fireplace Yes
Window Features Double Pane Windows
SPA None
Exterior
Exterior Feature Covered Patio(s), Playground, Patio, Private Yard, Storage, Built-in Barbecue
Parking Features Electric Door Opener, Extnded Lngth Garage, Over Height Garage, RV Gate, Separate Strge Area, Side Vehicle Entry, Temp Controlled, Detached, RV Access/Parking
Garage Spaces 3.0
Carport Spaces 2
Garage Description 3.0
Fence Block, Chain Link
Pool Diving Pool, Fenced, Private
Landscape Description Irrigation Back, Flood Irrigation, Irrigation Front
Utilities Available SRP, SW Gas
Amenities Available None
Roof Type Tile
Private Pool Yes
Building
Lot Description Cul-De-Sac, Grass Front, Grass Back, Irrigation Front, Irrigation Back, Flood Irrigation
Story 1
Builder Name Custom
Sewer Septic in & Cnctd, Septic Tank
Water City Water
Structure Type Covered Patio(s),Playground,Patio,Private Yard,Storage,Built-in Barbecue
New Construction No
Schools
Elementary Schools Johnson Elementary School
Middle Schools Brimhall Junior High School
High Schools Mesa High School
School District Mesa Unified District
Others
HOA Fee Include No Fees
Senior Community No
Tax ID 140-48-016
Ownership Fee Simple
Acceptable Financing Cash, Conventional, 1031 Exchange, FHA, VA Loan
Horse Property Y
Listing Terms Cash, Conventional, 1031 Exchange, FHA, VA Loan
Financing Conventional
Read Less Info
Want to know what your home might be worth? Contact us for a FREE valuation!

Revinre Support
support@revinre.comOur team is ready to help you sell your home for the highest possible price ASAP

Copyright 2025 Arizona Regional Multiple Listing Service, Inc. All rights reserved.
Bought with West USA Realty
"My job is to find and attract mastery-based agents to the office, protect the culture, and make sure everyone is happy! "






