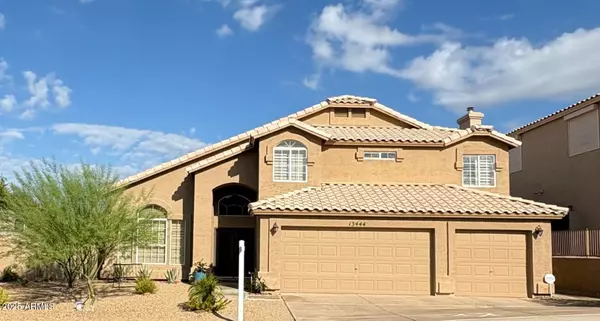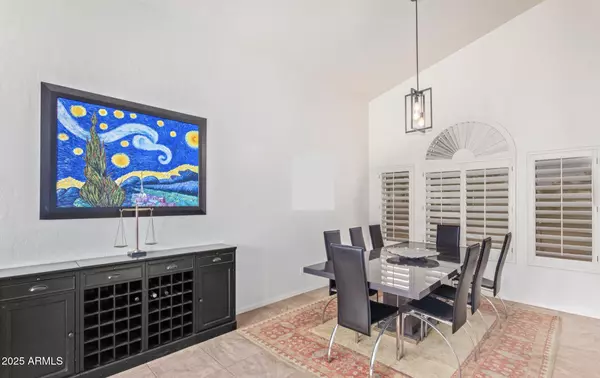
Revinre Support
support@revinre.com5 Beds
3 Baths
2,721 SqFt
5 Beds
3 Baths
2,721 SqFt
Open House
Fri Oct 03, 1:00pm - 4:00pm
Sat Oct 04, 3:00pm - 5:00pm
Key Details
Property Type Single Family Home
Sub Type Single Family Residence
Listing Status Active
Purchase Type For Sale
Square Footage 2,721 sqft
Price per Sqft $284
Subdivision Moonridge Estates Pte Mtnside Golf Comm Unit 2
MLS Listing ID 6927815
Bedrooms 5
HOA Fees $71/mo
HOA Y/N Yes
Year Built 1995
Annual Tax Amount $3,358
Tax Year 2024
Lot Size 8,385 Sqft
Acres 0.19
Property Sub-Type Single Family Residence
Source Arizona Regional Multiple Listing Service (ARMLS)
Property Description
Location
State AZ
County Maricopa
Community Moonridge Estates Pte Mtnside Golf Comm Unit 2
Area Maricopa
Direction Head east on Thunderbird, turn left on N Pointe Golf Club Dr. Make a right turn onto E Voltaire Ave, then another right onto N 13th St. Home located on right side, 2nd down.
Rooms
Other Rooms Family Room
Master Bedroom Upstairs
Den/Bedroom Plus 5
Separate Den/Office N
Interior
Interior Features High Speed Internet, Double Vanity, Upstairs, Eat-in Kitchen, 9+ Flat Ceilings, Vaulted Ceiling(s), Kitchen Island, Pantry, Full Bth Master Bdrm, Separate Shwr & Tub
Heating Electric
Cooling Central Air, Ceiling Fan(s), Programmable Thmstat
Flooring Carpet, Stone, Tile
Window Features Dual Pane
Appliance Electric Cooktop, Built-In Electric Oven
SPA None
Exterior
Exterior Feature Balcony
Parking Features Garage Door Opener, Direct Access
Garage Spaces 3.0
Garage Description 3.0
Fence Block
Community Features Playground, Biking/Walking Path
Utilities Available APS
Roof Type Tile,Concrete
Porch Covered Patio(s)
Total Parking Spaces 3
Private Pool No
Building
Lot Description Sprinklers In Rear, Sprinklers In Front, Desert Front, Cul-De-Sac, Gravel/Stone Front, Gravel/Stone Back, Auto Timer H2O Front, Auto Timer H2O Back
Story 2
Builder Name Unknown
Sewer Public Sewer
Water City Water
Structure Type Balcony
New Construction No
Schools
Elementary Schools Hidden Hills Elementary School
Middle Schools Shea Middle School
High Schools Shadow Mountain High School
School District Paradise Valley Unified District
Others
HOA Name Moonridge Golf Ests
HOA Fee Include Maintenance Grounds
Senior Community No
Tax ID 159-01-476
Ownership Fee Simple
Acceptable Financing Cash, Conventional, VA Loan
Horse Property N
Disclosures Agency Discl Req, Seller Discl Avail
Possession Close Of Escrow
Listing Terms Cash, Conventional, VA Loan
Special Listing Condition Owner/Agent

Copyright 2025 Arizona Regional Multiple Listing Service, Inc. All rights reserved.

"My job is to find and attract mastery-based agents to the office, protect the culture, and make sure everyone is happy! "






