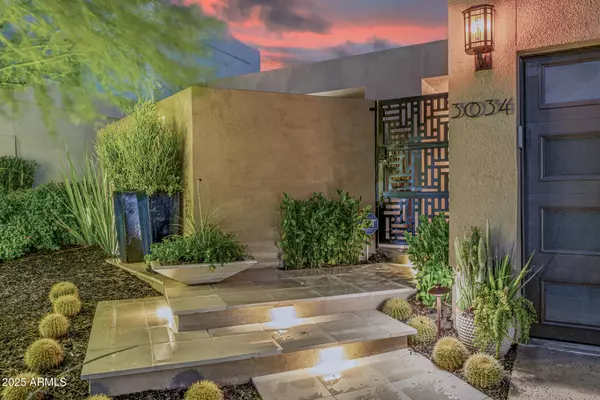
Revinre Support
support@revinre.com2 Beds
2.5 Baths
1,673 SqFt
2 Beds
2.5 Baths
1,673 SqFt
Open House
Sat Oct 04, 11:00am - 1:00pm
Key Details
Property Type Single Family Home
Sub Type Single Family Residence
Listing Status Active
Purchase Type For Sale
Square Footage 1,673 sqft
Price per Sqft $836
Subdivision Colony Biltmore 4
MLS Listing ID 6923634
Style Contemporary
Bedrooms 2
HOA Fees $461/mo
HOA Y/N Yes
Year Built 1981
Annual Tax Amount $4,053
Tax Year 2024
Lot Size 4,495 Sqft
Acres 0.1
Property Sub-Type Single Family Residence
Source Arizona Regional Multiple Listing Service (ARMLS)
Property Description
Step into luxury living with this extensively remodeled 2-bedroom + office, 2.5-bath home nestled within the prestigious 24-hour guard-gated Biltmore community. Every inch of this residence has been thoughtfully upgraded, blending high-end design with premium functionality and views of Piestewa Peak and direct golf course access to the iconic Biltmore Golf Club, now featuring a newly remodeled clubhouse.
The home welcomes you with a private, gated front patio, custom iron front door, and commercial-grade windows and custom Arcadia doors that flood the space with natural light. The chef's kitchen boasts Wolf appliances, Sub-Zero refrigerator, and opens to elegant living spaces anchored by a custom wood-burning fireplace, perfect for cozy evenings. Enjoy peace of mind with an owned security system and the comfort of numerous major upgrades:
New roof, HVAC/air handler, and garage door (2025)
New epoxy garage floor (2025)
New water heater and water system (2024)
Outdoors, the lush backyard oasis is a true retreat, featuring a tranquil koi pond, high-pressure misting system, and postcard-worthy mountain views.
Whether you're entertaining guests or relaxing in total privacy, this home offers a rare combination of sophistication, comfort, and unbeatable location on one of Phoenix's most coveted golf communities.
Location
State AZ
County Maricopa
Community Colony Biltmore 4
Area Maricopa
Direction East on Lincoln Blvd to Arizona Biltmore Cir, South on Arizona Biltmore Cir to the Claremont Ave guard gate (first street on east side of Az Biltmore Cir), north on 30th Pl and then east on Stella Ln to your home
Rooms
Other Rooms Family Room
Den/Bedroom Plus 2
Separate Den/Office N
Interior
Interior Features High Speed Internet, Granite Counters, Double Vanity, Eat-in Kitchen, Vaulted Ceiling(s), Kitchen Island, 2 Master Baths, Full Bth Master Bdrm
Heating Electric
Cooling Central Air, Ceiling Fan(s), Programmable Thmstat
Flooring Tile
Fireplaces Type 1 Fireplace
Fireplace Yes
Window Features Dual Pane
SPA None
Laundry Wshr/Dry HookUp Only
Exterior
Parking Features Garage Door Opener, Direct Access
Garage Spaces 2.0
Garage Description 2.0
Fence Block, Wrought Iron
Community Features Golf, Gated, Guarded Entry
Utilities Available SRP
View Mountain(s)
Roof Type Built-Up
Porch Covered Patio(s)
Total Parking Spaces 2
Private Pool No
Building
Lot Description Desert Back, Desert Front, On Golf Course, Auto Timer H2O Front, Auto Timer H2O Back
Story 1
Builder Name Stunning Remodel
Sewer Public Sewer
Water City Water
Architectural Style Contemporary
New Construction No
Schools
Elementary Schools Madison Heights Elementary School
Middle Schools Madison Traditional Academy
High Schools Phoenix Union Bioscience High School
School District Phoenix Union High School District
Others
HOA Name Colony Biltmore Unit
HOA Fee Include Insurance,Maintenance Grounds,Street Maint,Trash
Senior Community No
Tax ID 164-12-881
Ownership Fee Simple
Acceptable Financing Cash, Conventional, VA Loan
Horse Property N
Disclosures Seller Discl Avail
Possession Close Of Escrow
Listing Terms Cash, Conventional, VA Loan
Virtual Tour https://my.matterport.com/show/?m=1eodAxbKvBD&brand=0

Copyright 2025 Arizona Regional Multiple Listing Service, Inc. All rights reserved.

"My job is to find and attract mastery-based agents to the office, protect the culture, and make sure everyone is happy! "






