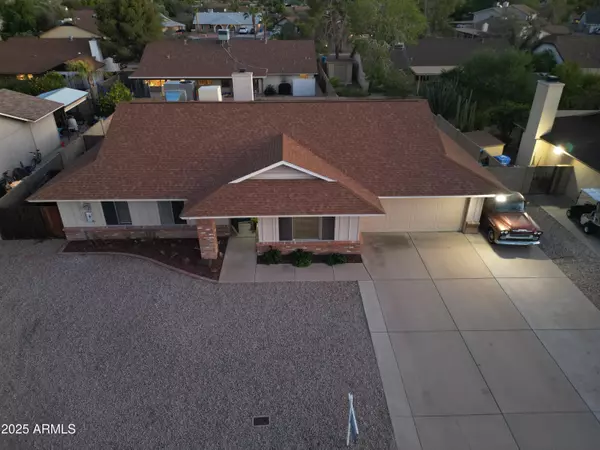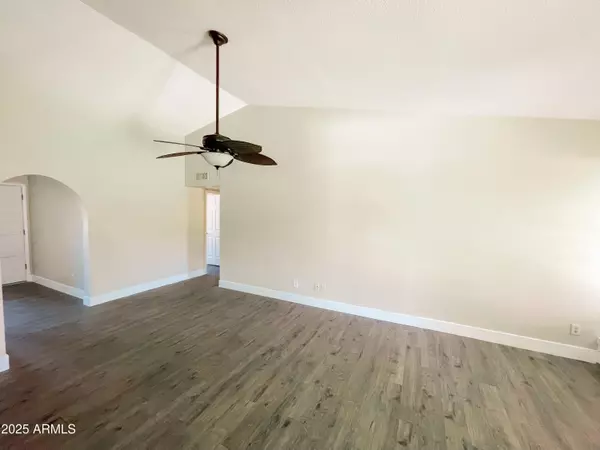Revinre Support
support@revinre.com3 Beds
2 Baths
1,794 SqFt
3 Beds
2 Baths
1,794 SqFt
Key Details
Property Type Single Family Home
Sub Type Single Family Residence
Listing Status Active
Purchase Type For Sale
Square Footage 1,794 sqft
Price per Sqft $275
Subdivision Bellair Unit 7
MLS Listing ID 6912954
Bedrooms 3
HOA Fees $99/mo
HOA Y/N Yes
Year Built 1980
Annual Tax Amount $1,413
Tax Year 2024
Lot Size 8,778 Sqft
Acres 0.2
Property Sub-Type Single Family Residence
Source Arizona Regional Multiple Listing Service (ARMLS)
Property Description
Discover your dream home in the prestigious Bellair Golf Course Community! This stunning 1,794 sq. ft. single-story gem boasts 3 bedrooms, 2 updated bathrooms, and a fresh, modern vibe with brand-new flooring and paint throughout. The open-concept layout flows seamlessly, perfect for relaxing or entertaining.
The updated kitchen connects effortlessly to the bright living and dining areas, bathed in natural light. Unwind in the spacious primary suite with a refreshed bathroom, while two additional bedrooms offer flexibility for family or a home office.
Step outside to your private oasis with a sparkling pool, ideal for summer fun or serene evenings, set against the scenic beauty of this community.
Location
State AZ
County Maricopa
Community Bellair Unit 7
Direction Union Hills to 45th Ave, South to Villa Theresa Drive, East to property.
Rooms
Other Rooms Family Room
Den/Bedroom Plus 3
Separate Den/Office N
Interior
Interior Features Eat-in Kitchen, Vaulted Ceiling(s), Pantry, 3/4 Bath Master Bdrm
Heating Electric
Cooling Central Air, Ceiling Fan(s), Programmable Thmstat
Flooring Laminate, Tile
Fireplaces Type 1 Fireplace, Living Room
Fireplace Yes
Appliance Electric Cooktop, Built-In Electric Oven
SPA None
Exterior
Parking Features Garage Door Opener
Garage Spaces 2.0
Garage Description 2.0
Fence Block
Community Features Golf, Playground, Biking/Walking Path
Roof Type Composition
Porch Covered Patio(s)
Private Pool Yes
Building
Lot Description Sprinklers In Rear, Desert Front, Gravel/Stone Front, Grass Back, Auto Timer H2O Back
Story 1
Builder Name CONTINENTAL HOMES
Sewer Public Sewer
Water City Water
New Construction No
Schools
Elementary Schools Traditional Academy At Bellair
Middle Schools Desert Sky Middle School
High Schools Deer Valley High School
School District Deer Valley Unified District
Others
HOA Name Bellair
HOA Fee Include Other (See Remarks)
Senior Community No
Tax ID 207-22-403
Ownership Fee Simple
Acceptable Financing Cash, Conventional, FHA, VA Loan
Horse Property N
Disclosures Agency Discl Req, Seller Discl Avail
Possession Close Of Escrow
Listing Terms Cash, Conventional, FHA, VA Loan
Special Listing Condition N/A, Owner/Agent

Copyright 2025 Arizona Regional Multiple Listing Service, Inc. All rights reserved.
"My job is to find and attract mastery-based agents to the office, protect the culture, and make sure everyone is happy! "






