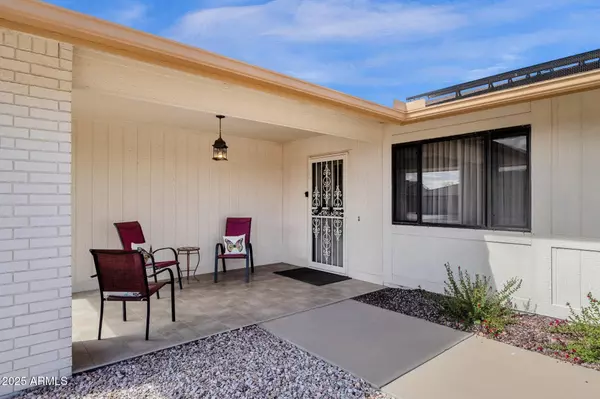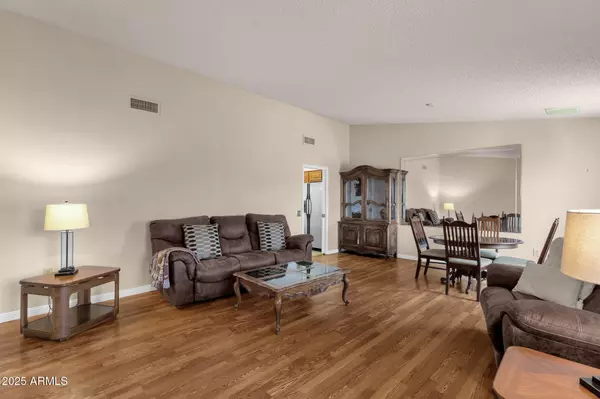
2 Beds
2 Baths
2,020 SqFt
2 Beds
2 Baths
2,020 SqFt
Key Details
Property Type Single Family Home
Sub Type Single Family Residence
Listing Status Active
Purchase Type For Sale
Square Footage 2,020 sqft
Price per Sqft $185
Subdivision Sun City West Unit 20A
MLS Listing ID 6834225
Style Ranch
Bedrooms 2
HOA Y/N No
Year Built 1984
Annual Tax Amount $1,016
Tax Year 2024
Lot Size 10,210 Sqft
Acres 0.23
Property Sub-Type Single Family Residence
Source Arizona Regional Multiple Listing Service (ARMLS)
Property Description
Step into a lifestyle designed for connection, comfort, and carefree living. This thoughtfully maintained home offers spacious single-level living, a light-filled floorplan, and low-maintenance features—so you can spend more time enjoying community amenities and less time on upkeep.
This well-kept 2BR/2BA, 2,020 SF Del Webb home (1984) delivers an open, vaulted interior, 2023 solar (SunNova lease—$139/mo), and a quiet north/south lot. The remodeled eat-in kitchen—maple cabinetry with pull-outs, Corian counters, subway backsplash, breakfast bar—flows to a comfortable family room with built-ins and media niche. Step out to a low-maintenance backyard perfect for morning coffee or evening gatherings. The split plan places the sun-filled primary suite (large walk-in closet, makeup vanity) away from the spacious guest bedroom; both bathrooms were updated in 2024. Everyday convenience shines with an extra-large laundry room(utility sink, built-in desk, yard access) and a 2-car garage with storage cabinets and side door.
What's included: New R/O system, new garbage disposal, stainless refrigerator, washer & dryer; furnishings may convey. No HOA. Owners enjoy (required annual fee) the Sun City West amenities - golf, recreation centers, pools, pickleball, and active clubs. A clean, comfortable home ready for quick move-in.
Imagine morning coffee on your private patio, afternoons at the pool, and evenings spent with friends at the clubhouse. The only thing missing is you!
Easy-care living with energy savings and room to spread out.
Location
State AZ
County Maricopa
Community Sun City West Unit 20A
Direction Bell Road go North on El Mirage, on El Mirage travel to Deer Valley Drive, Left on 135th Avenue, property is 13306.
Rooms
Other Rooms Family Room
Master Bedroom Split
Den/Bedroom Plus 2
Separate Den/Office N
Interior
Interior Features High Speed Internet, Double Vanity, Eat-in Kitchen, Breakfast Bar, 9+ Flat Ceilings, No Interior Steps, Vaulted Ceiling(s), 3/4 Bath Master Bdrm
Heating Electric
Cooling Central Air, Ceiling Fan(s)
Flooring Vinyl, Tile
Fireplaces Type None
Fireplace No
Window Features Dual Pane
SPA None
Exterior
Parking Features Garage Door Opener, Attch'd Gar Cabinets
Garage Spaces 2.0
Garage Description 2.0
Fence Block
Pool None
Community Features Golf, Pickleball, Community Spa, Community Spa Htd, Near Bus Stop, Tennis Court(s), Fitness Center
Roof Type Composition
Accessibility Bath Grab Bars
Porch Covered Patio(s)
Private Pool No
Building
Lot Description Sprinklers In Rear, Sprinklers In Front, Desert Back, Desert Front, Auto Timer H2O Front, Auto Timer H2O Back
Story 1
Builder Name Del Webb
Sewer Public Sewer
Water Pvt Water Company
Architectural Style Ranch
New Construction No
Schools
Elementary Schools Adult
Middle Schools Adult
High Schools Adult
School District Adult
Others
HOA Fee Include No Fees
Senior Community Yes
Tax ID 232-11-430
Ownership Fee Simple
Acceptable Financing Cash, Conventional, FHA, VA Loan
Horse Property N
Disclosures Agency Discl Req, Seller Discl Avail
Possession Close Of Escrow
Listing Terms Cash, Conventional, FHA, VA Loan
Special Listing Condition Age Restricted (See Remarks)
Virtual Tour https://premier-lister.aryeo.com/sites/aaxrqlm/unbranded

Copyright 2025 Arizona Regional Multiple Listing Service, Inc. All rights reserved.

"My job is to find and attract mastery-based agents to the office, protect the culture, and make sure everyone is happy! "






