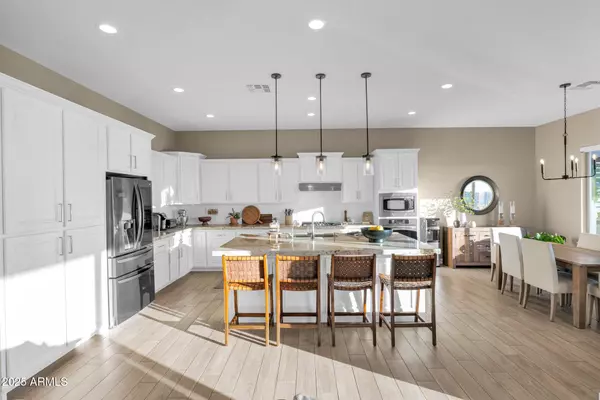Revinre Support
support@revinre.com5 Beds
4 Baths
3,434 SqFt
5 Beds
4 Baths
3,434 SqFt
Key Details
Property Type Single Family Home
Sub Type Single Family - Detached
Listing Status Active
Purchase Type For Sale
Square Footage 3,434 sqft
Price per Sqft $375
Subdivision Seville Golf & Country Club
MLS Listing ID 6804804
Style Ranch
Bedrooms 5
HOA Fees $842
HOA Y/N Yes
Originating Board Arizona Regional Multiple Listing Service (ARMLS)
Year Built 2012
Annual Tax Amount $5,262
Tax Year 2024
Lot Size 10,794 Sqft
Acres 0.25
Property Description
Location
State AZ
County Maricopa
Community Seville Golf & Country Club
Direction North on Higley Road, right on Seville Blvd, Left on Monet, Monet turns north and becomes Jacqueline Way through gate entrance. Pass thru gate and home is on the left
Rooms
Other Rooms Great Room
Master Bedroom Split
Den/Bedroom Plus 5
Separate Den/Office N
Interior
Interior Features Eat-in Kitchen, Breakfast Bar, 9+ Flat Ceilings, Kitchen Island, Double Vanity, Full Bth Master Bdrm, Separate Shwr & Tub, High Speed Internet, Granite Counters
Heating Natural Gas
Cooling Ceiling Fan(s), Refrigeration
Flooring Tile
Fireplaces Number 1 Fireplace
Fireplaces Type 1 Fireplace, Family Room
Fireplace Yes
Window Features Sunscreen(s),Dual Pane,Mechanical Sun Shds
SPA None
Laundry WshrDry HookUp Only
Exterior
Exterior Feature Covered Patio(s), Patio, Private Yard, Built-in Barbecue
Parking Features Dir Entry frm Garage, Electric Door Opener, RV Gate
Garage Spaces 3.0
Garage Description 3.0
Fence Block, Wrought Iron
Pool Heated, Private
Landscape Description Irrigation Back, Irrigation Front
Community Features Gated Community, Community Pool Htd, Community Pool, Golf, Tennis Court(s), Playground, Biking/Walking Path, Clubhouse
Amenities Available Club, Membership Opt, Management, Rental OK (See Rmks)
View Mountain(s)
Roof Type Tile
Private Pool Yes
Building
Lot Description Corner Lot, Desert Front, On Golf Course, Gravel/Stone Front, Gravel/Stone Back, Synthetic Grass Frnt, Synthetic Grass Back, Irrigation Front, Irrigation Back
Story 1
Builder Name WEEKLEY HOMES
Sewer Public Sewer
Water City Water
Architectural Style Ranch
Structure Type Covered Patio(s),Patio,Private Yard,Built-in Barbecue
New Construction No
Schools
Elementary Schools Riggs Elementary
Middle Schools Dr. Camille Casteel High School
High Schools Dr. Camille Casteel High School
School District Chandler Unified District #80
Others
HOA Name Seville
HOA Fee Include Maintenance Grounds
Senior Community No
Tax ID 304-79-717
Ownership Fee Simple
Acceptable Financing Conventional, VA Loan
Horse Property N
Listing Terms Conventional, VA Loan

Copyright 2025 Arizona Regional Multiple Listing Service, Inc. All rights reserved.
"My job is to find and attract mastery-based agents to the office, protect the culture, and make sure everyone is happy! "






