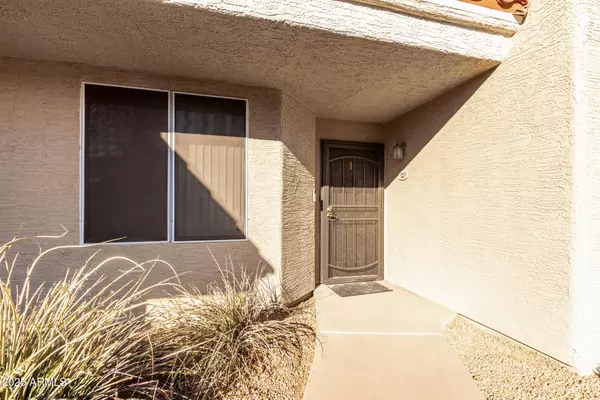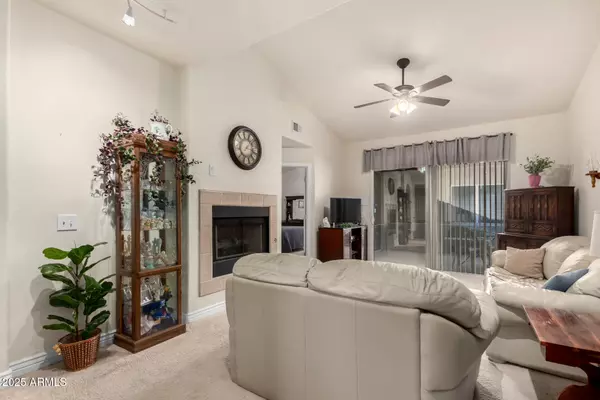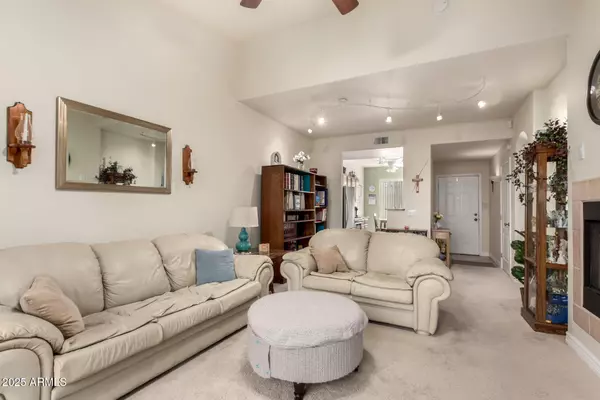Revinre Support
support@revinre.com2 Beds
2 Baths
1,067 SqFt
2 Beds
2 Baths
1,067 SqFt
Key Details
Property Type Townhouse
Sub Type Townhouse
Listing Status Active
Purchase Type For Sale
Square Footage 1,067 sqft
Price per Sqft $281
Subdivision Springs At Yorkshire Condominium
MLS Listing ID 6806676
Style Contemporary
Bedrooms 2
HOA Fees $360/mo
HOA Y/N Yes
Originating Board Arizona Regional Multiple Listing Service (ARMLS)
Year Built 1999
Annual Tax Amount $745
Tax Year 2024
Lot Size 1,099 Sqft
Acres 0.03
Property Description
Location
State AZ
County Maricopa
Community Springs At Yorkshire Condominium
Direction Head west on W Yorkshire Dr. The property will be on the left.
Rooms
Master Bedroom Downstairs
Den/Bedroom Plus 2
Separate Den/Office N
Interior
Interior Features Master Downstairs, Eat-in Kitchen, No Interior Steps, Vaulted Ceiling(s), 3/4 Bath Master Bdrm, Double Vanity, High Speed Internet, Granite Counters
Heating Natural Gas
Cooling Ceiling Fan(s), Refrigeration
Flooring Carpet, Tile
Fireplaces Number 1 Fireplace
Fireplaces Type 1 Fireplace, Living Room, Gas
Fireplace Yes
Window Features Dual Pane
SPA None
Exterior
Exterior Feature Patio, Storage
Parking Features Assigned, Unassigned, Gated
Carport Spaces 1
Fence Block
Pool None
Community Features Gated Community, Community Spa Htd, Community Spa, Community Pool, Near Bus Stop, Biking/Walking Path, Clubhouse
Amenities Available Management
Roof Type Tile
Private Pool No
Building
Lot Description Sprinklers In Rear, Desert Front, Gravel/Stone Front, Grass Back, Auto Timer H2O Back
Story 1
Unit Features Ground Level
Builder Name Unknown
Sewer Public Sewer
Water City Water
Architectural Style Contemporary
Structure Type Patio,Storage
New Construction No
Schools
Elementary Schools Park Meadows Elementary School
Middle Schools Deer Valley Middle School
High Schools Barry Goldwater High School
School District Deer Valley Unified District
Others
HOA Name Spings at Yorkshire
HOA Fee Include Roof Repair,Insurance,Sewer,Pest Control,Maintenance Grounds,Street Maint,Front Yard Maint,Trash,Water,Roof Replacement,Maintenance Exterior
Senior Community No
Tax ID 206-09-095
Ownership Fee Simple
Acceptable Financing Conventional, FHA, VA Loan
Horse Property N
Listing Terms Conventional, FHA, VA Loan

Copyright 2025 Arizona Regional Multiple Listing Service, Inc. All rights reserved.
"My job is to find and attract mastery-based agents to the office, protect the culture, and make sure everyone is happy! "






