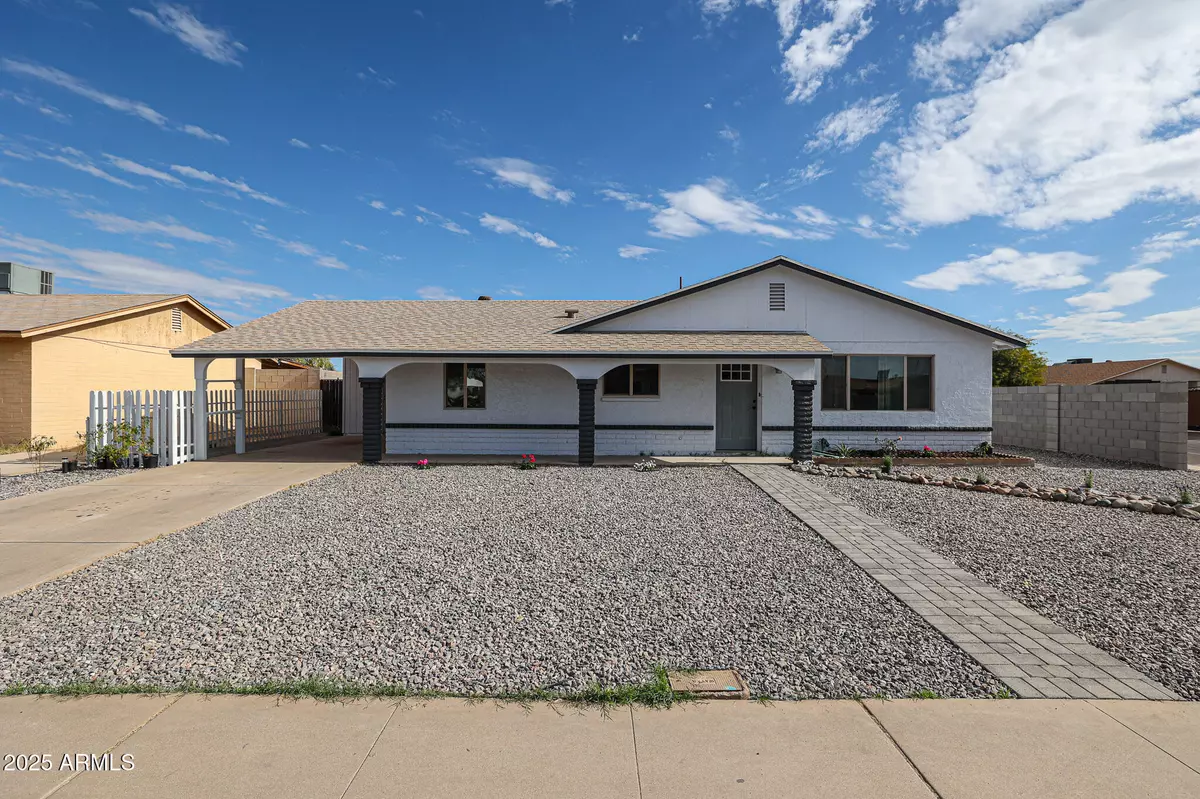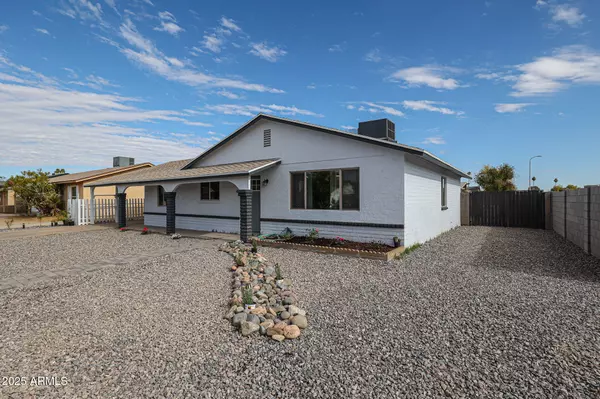Revinre Support
support@revinre.com3 Beds
2 Baths
1,308 SqFt
3 Beds
2 Baths
1,308 SqFt
OPEN HOUSE
Thu Jan 23, 10:00am - 5:00pm
Sat Jan 25, 10:00am - 2:00pm
Key Details
Property Type Single Family Home
Sub Type Single Family - Detached
Listing Status Active
Purchase Type For Sale
Square Footage 1,308 sqft
Price per Sqft $294
Subdivision Wedgewood Park 9
MLS Listing ID 6806445
Bedrooms 3
HOA Y/N No
Originating Board Arizona Regional Multiple Listing Service (ARMLS)
Year Built 1973
Annual Tax Amount $922
Tax Year 2024
Lot Size 6,560 Sqft
Acres 0.15
Property Description
The modern kitchen has been completely remodeled, making it a centerpiece for cooking and entertaining. Brand-new flooring, doors, and windows elevate the home's aesthetic while providing added comfort and energy efficiency.
A standout feature is the RV gate, offering versatile access and ample space for recreational vehicles or additional storage. Whether you're looking for a move-in ready home or a property with excellent value, this gem is a must-see.
Location
State AZ
County Maricopa
Community Wedgewood Park 9
Direction North on 55th Ave to Hubbell St to 54th Ln. North to property on Left.
Rooms
Den/Bedroom Plus 3
Separate Den/Office N
Interior
Interior Features 3/4 Bath Master Bdrm
Heating Natural Gas
Cooling Refrigeration
Flooring Laminate, Tile
Fireplaces Number No Fireplace
Fireplaces Type None
Fireplace No
Window Features Dual Pane
SPA None
Laundry WshrDry HookUp Only
Exterior
Exterior Feature Covered Patio(s), Separate Guest House
Parking Features RV Gate
Carport Spaces 1
Fence Block
Pool None
Amenities Available None
Roof Type Composition
Private Pool No
Building
Lot Description Dirt Back, Gravel/Stone Front
Story 1
Builder Name UNK
Sewer Public Sewer
Water City Water
Structure Type Covered Patio(s), Separate Guest House
New Construction No
Schools
Elementary Schools Cartwright School
Middle Schools Cartwright School
High Schools Maryvale High School
School District Phoenix Union High School District
Others
HOA Fee Include No Fees
Senior Community No
Tax ID 103-18-127
Ownership Fee Simple
Acceptable Financing Conventional, FHA, VA Loan
Horse Property N
Listing Terms Conventional, FHA, VA Loan

Copyright 2025 Arizona Regional Multiple Listing Service, Inc. All rights reserved.
"My job is to find and attract mastery-based agents to the office, protect the culture, and make sure everyone is happy! "






