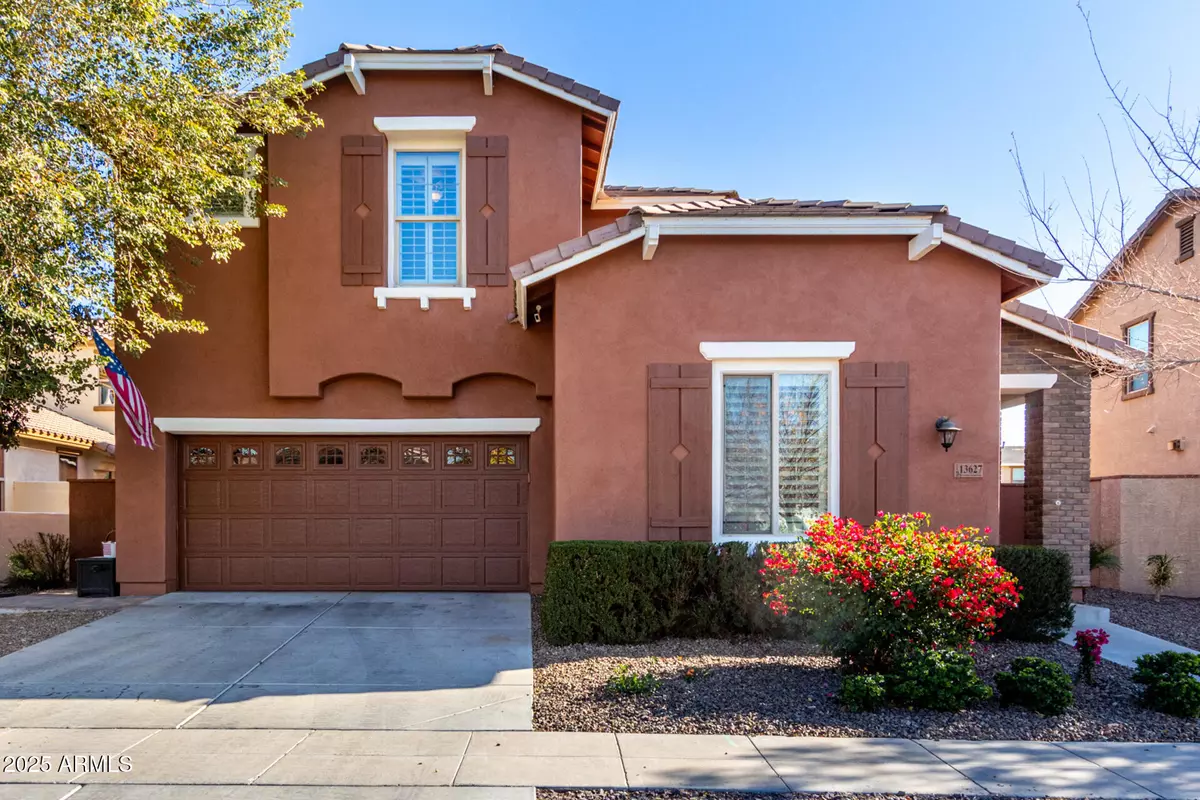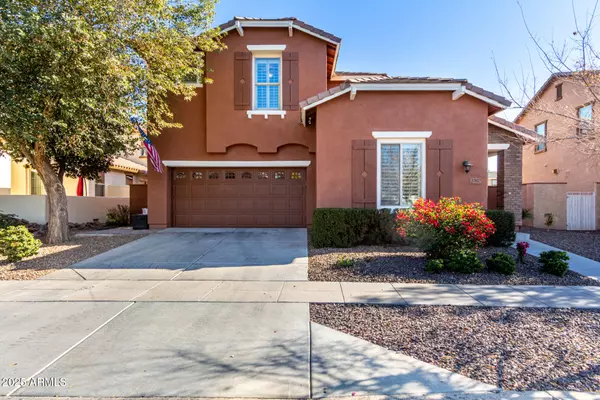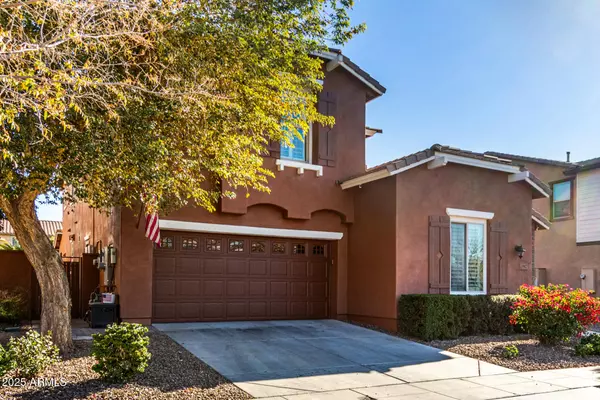Revinre Support
support@revinre.com4 Beds
4.5 Baths
3,503 SqFt
4 Beds
4.5 Baths
3,503 SqFt
OPEN HOUSE
Fri Jan 17, 5:30pm - 7:30pm
Sat Jan 18, 11:00am - 2:00pm
Key Details
Property Type Single Family Home
Sub Type Single Family - Detached
Listing Status Active
Purchase Type For Sale
Square Footage 3,503 sqft
Price per Sqft $185
Subdivision Marley Park Parcel 9
MLS Listing ID 6804787
Bedrooms 4
HOA Fees $139/mo
HOA Y/N Yes
Originating Board Arizona Regional Multiple Listing Service (ARMLS)
Year Built 2012
Annual Tax Amount $3,655
Tax Year 2024
Lot Size 7,087 Sqft
Acres 0.16
Property Description
EACH BEDROOM IS A PRIVATE SUITE w/ its own bathroom, including a dream-worthy primary suite. Oversized primary bedroom is paired w/ a spa-like en-suite featuring dual sinks, dual closets, & stunning copper sinks, w/ a separate soaking tub & shower for the ultimate relaxation experience.
Beautiful custom finishes including tile & wood flooring, 4.5'' baseboards, and custom shutters. (click ''More'' in MLS for add'l info) The living room features a stacked stone wall with tasteful custom paint accents. Ceiling fans and upgraded lighting add to the home's charm and comfort. The family room has SURROUND SOUND speakers for the perfect movie night.
Recent updates include a NEW EXTERIOR PAINT and a NEWER HVAC system with 4 zones, including a 5-ton Trane system and a 3-ton Goodman system, both under warranty for added peace of mind.
The chef's kitchen is a showstopper, featuring a gas cooktop, newer black stainless appliances (refrigerator included), granite counters accented by beautiful backsplash, and a large island with ample storage space. A WET BAR with a refrigerator makes entertaining a breeze, and french doors lead you to the backyard paradise.
Step outside to discover an entertainer's dream backyard, complete with a large, covered patio, ceiling fans, and LED lighting. The yard is adorned with custom pavers, a BUILT-IN BBQ, a separate eating island, a GAS FIRE PIT, and a JACUZZI under a charming gazebo. It's the perfect space for relaxing or hosting gatherings. Plus, the side yard includes a newer SHED for additional outdoor storage.
The 3-car tandem garage features newer EPOXY FLOORING and enclosed storage. And with solar panels, you can enjoy lower electricity bills year-round.
Marley Park offers an exceptional lifestyle with signature community events, 2 clubhouses for weddings and special events, 3 community pools, over 22 parks, tree-lined streets, and walking paths. There's even an "A" rated school within the community, as well as convenient access to Basha's grocery store, a gas station, coffee shops, and more - all within walking distance.
Don't miss the opportunity to own this remarkable home in one of the area's most desirable communities!
Reach out to Listing Agent who lived in community for over 16 years
Location
State AZ
County Maricopa
Community Marley Park Parcel 9
Direction Head west on Waddell Rd, left on Bullard Ave, right on Old Oak Ln, right 150th Ave, and the house will be on your right.
Rooms
Other Rooms Guest Qtrs-Sep Entrn, Great Room, Family Room
Master Bedroom Split
Den/Bedroom Plus 5
Separate Den/Office Y
Interior
Interior Features Upstairs, Eat-in Kitchen, Breakfast Bar, 9+ Flat Ceilings, Wet Bar, Kitchen Island, Double Vanity, Full Bth Master Bdrm, Separate Shwr & Tub, High Speed Internet, Granite Counters
Heating Electric
Cooling Ceiling Fan(s), Programmable Thmstat, Refrigeration, See Remarks
Flooring Carpet, Tile
Fireplaces Type Fire Pit
Fireplace Yes
Window Features Sunscreen(s),Dual Pane
SPA Above Ground,Private
Laundry WshrDry HookUp Only
Exterior
Exterior Feature Other, Covered Patio(s), Gazebo/Ramada, Patio, Storage, Built-in Barbecue
Parking Features Dir Entry frm Garage, Electric Door Opener, Tandem
Garage Spaces 3.0
Garage Description 3.0
Fence Block
Pool None
Community Features Community Pool Htd, Community Pool, Near Bus Stop, Community Media Room, Playground, Biking/Walking Path, Clubhouse
Amenities Available Management, Rental OK (See Rmks)
View Mountain(s)
Roof Type Tile
Private Pool No
Building
Lot Description Sprinklers In Front, Desert Front, Gravel/Stone Front, Gravel/Stone Back, Auto Timer H2O Front
Story 2
Builder Name K Hovnanian Homes
Sewer Public Sewer
Water City Water
Structure Type Other,Covered Patio(s),Gazebo/Ramada,Patio,Storage,Built-in Barbecue
New Construction No
Schools
Elementary Schools Marley Park Elementary
Middle Schools Marley Park Elementary
High Schools Dysart Ischool
School District Dysart Unified District
Others
HOA Name Marley Park Communit
HOA Fee Include Maintenance Grounds,Street Maint
Senior Community No
Tax ID 509-08-454
Ownership Fee Simple
Acceptable Financing Conventional, FHA, VA Loan
Horse Property N
Listing Terms Conventional, FHA, VA Loan

Copyright 2025 Arizona Regional Multiple Listing Service, Inc. All rights reserved.
"My job is to find and attract mastery-based agents to the office, protect the culture, and make sure everyone is happy! "






