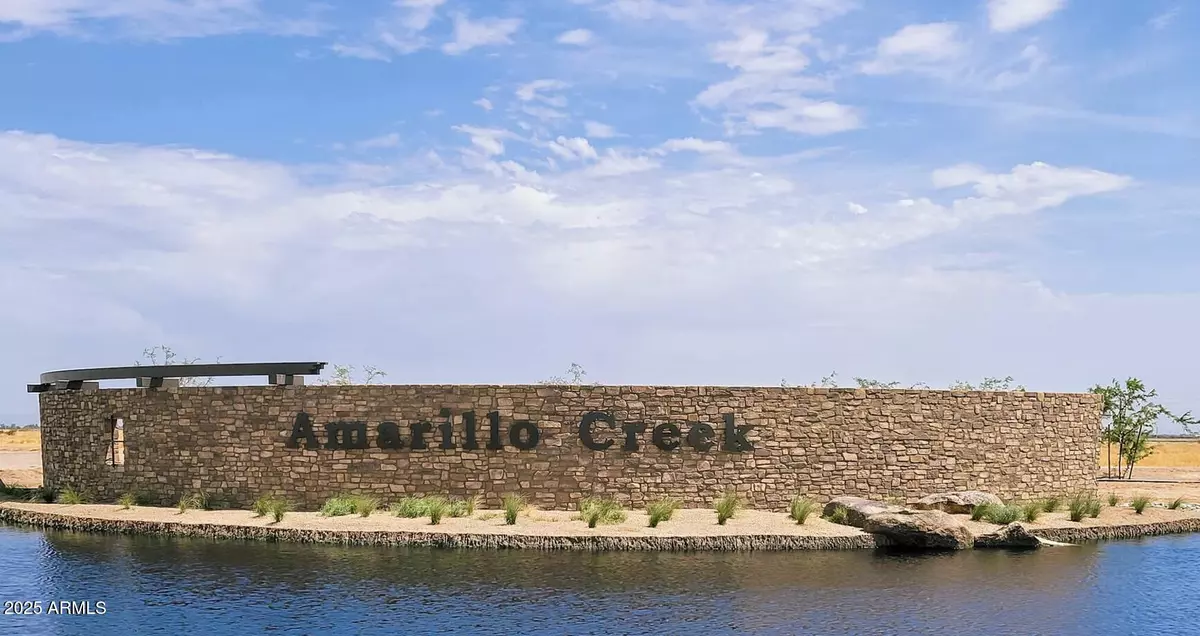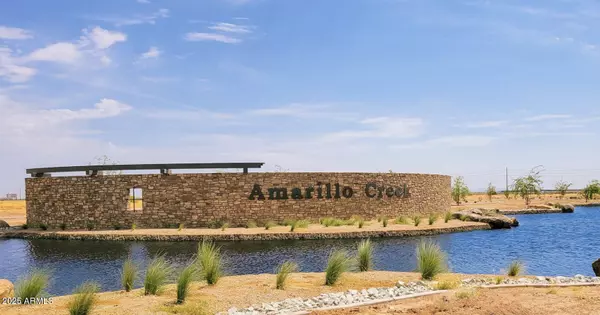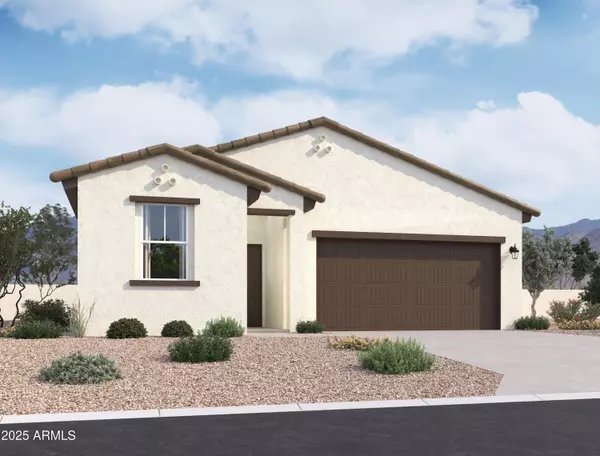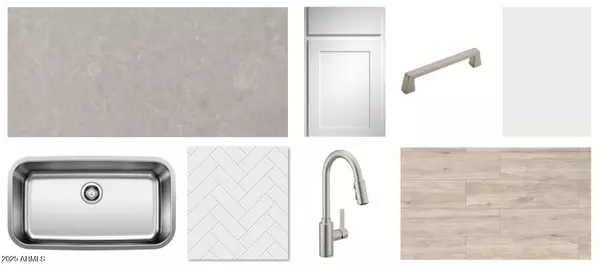4 Beds
2 Baths
1,797 SqFt
4 Beds
2 Baths
1,797 SqFt
Key Details
Property Type Single Family Home
Sub Type Single Family - Detached
Listing Status Active
Purchase Type For Sale
Square Footage 1,797 sqft
Price per Sqft $189
Subdivision Amarillo Creek
MLS Listing ID 6804764
Style Spanish
Bedrooms 4
HOA Fees $92/mo
HOA Y/N Yes
Originating Board Arizona Regional Multiple Listing Service (ARMLS)
Year Built 2024
Annual Tax Amount $48
Tax Year 2024
Lot Size 4,951 Sqft
Acres 0.11
Property Description
As you step inside, you'll be greeted by an open-concept floor plan that seamlessly integrates the living, dining, and kitchen areas. The heart of the home is the well-appointed kitchen, which features pristine white cabinets and an expansive ivory white quartz island that provides both style and functionality. Brushed nickel hardware adds a touch of elegance, and the eye-catching herringbone backsplash elevates the space with a modern flair. The kitchen is fully equipped with GE appliances, including a refrigerator, washer, and dryer, offering added convenience for a move-in ready experience.
The 6 x 24 plank tiles throughout the main living areas not only enhance the home's aesthetic but also provide durability and easy maintenance. This home is designed with both beauty and practicality in mind, offering a perfect balance for daily living.
The Iris plan offers a well-thought-out layout that includes four bedrooms. The spacious primary suite serves as a true retreat, featuring a walk-in closet and an en-suite bathroom with a dual vanity and a walk-in shower. The remaining three bedrooms offer room for everyone including guests, or even a home office, and the second bathroom is beautifully designed with stylish finishes to accommodate the needs of the household.
This home also includes a two-car garage, providing ample space for vehicles. The garage adds convenience and functionality to the home.
Located in the vibrant city of Maricopa, AZ, this home is situated in a prime location with easy access to local schools, parks, shopping, dining, and major highways. Maricopa offers a quiet suburban lifestyle with the convenience of being just a short drive away from the bustling Phoenix metropolitan area, making it an ideal spot for both work and leisure.
This home is truly turn-key ready, meaning you can move in and start enjoying the comforts of this beautiful property from day one. With its modern finishes, spacious layout, and move-in-ready features, the Iris plan is the perfect place for a home.
The Amarillo Creek community offers mountain views, several park areas, pickleball, and basketball courts, and is conveniently located near Route 347 for easy commuting to Phoenix, Chandler, and Mesa. Just minutes away from an array of dining, shopping, and entertainment options that Maricopa has to offer.
Location
State AZ
County Pinal
Community Amarillo Creek
Direction From the I-10 E, take exit 164 for AZ-347 S/Queen Creek Rd, Turn right onto AZ-347, Continue 21 miles to W. Papago Road, Continue on Papago Road for 1.4 miles, Model home is on the right off of N.
Rooms
Other Rooms Great Room
Master Bedroom Split
Den/Bedroom Plus 4
Separate Den/Office N
Interior
Interior Features Eat-in Kitchen, 9+ Flat Ceilings, Pantry, Double Vanity, Full Bth Master Bdrm, Granite Counters
Heating Natural Gas
Cooling Refrigeration
Fireplaces Number No Fireplace
Fireplaces Type None
Fireplace No
Window Features Dual Pane,Low-E,Vinyl Frame
SPA None
Exterior
Exterior Feature Covered Patio(s), Patio
Garage Spaces 2.0
Garage Description 2.0
Fence Block
Pool None
Community Features Playground, Biking/Walking Path
Amenities Available Other
Roof Type Tile
Private Pool No
Building
Lot Description Sprinklers In Front, Desert Front
Story 1
Builder Name Ashton Woods Homes
Sewer Private Sewer
Water Pvt Water Company
Architectural Style Spanish
Structure Type Covered Patio(s),Patio
New Construction No
Schools
Elementary Schools Saddleback Elementary School
Middle Schools Maricopa Wells Middle School
High Schools Maricopa High School
School District Maricopa Unified School District
Others
HOA Name Amarillo Creek
HOA Fee Include Maintenance Grounds
Senior Community No
Tax ID 510-84-557
Ownership Fee Simple
Acceptable Financing Conventional, FHA, VA Loan
Horse Property N
Listing Terms Conventional, FHA, VA Loan

Copyright 2025 Arizona Regional Multiple Listing Service, Inc. All rights reserved.
"My job is to find and attract mastery-based agents to the office, protect the culture, and make sure everyone is happy! "






