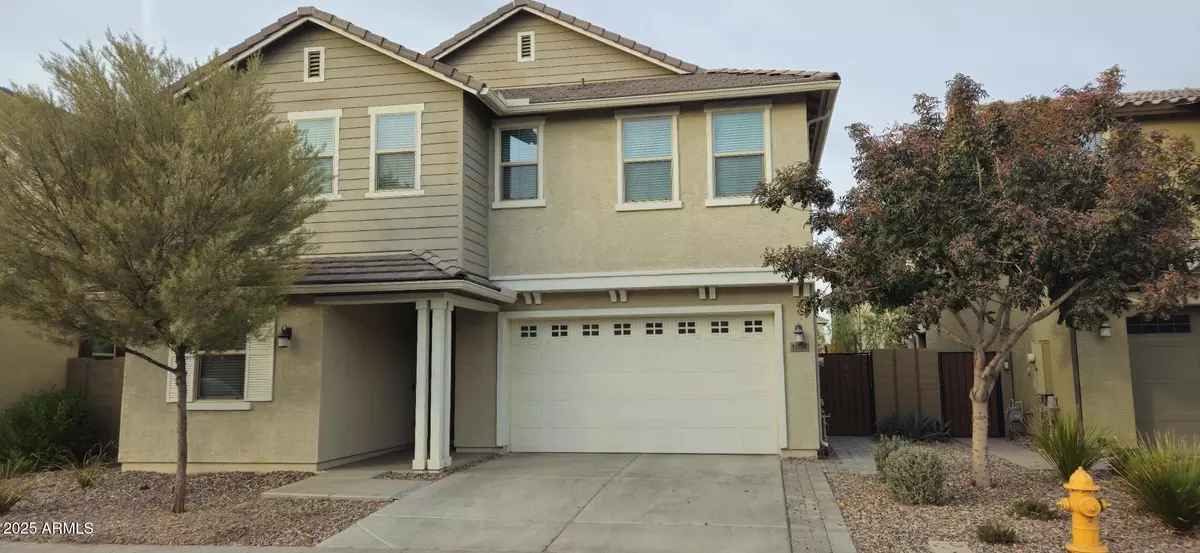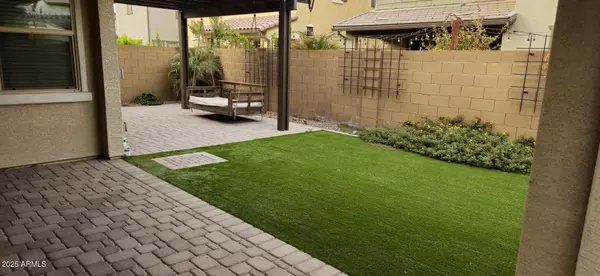Revinre Support
support@revinre.com5 Beds
3 Baths
2,719 SqFt
5 Beds
3 Baths
2,719 SqFt
Key Details
Property Type Single Family Home
Sub Type Single Family - Detached
Listing Status Active Under Contract
Purchase Type For Sale
Square Footage 2,719 sqft
Price per Sqft $238
Subdivision Horizon
MLS Listing ID 6800266
Bedrooms 5
HOA Fees $175/mo
HOA Y/N Yes
Originating Board Arizona Regional Multiple Listing Service (ARMLS)
Year Built 2020
Annual Tax Amount $2,042
Tax Year 2024
Lot Size 4,056 Sqft
Acres 0.09
Property Description
Location
State AZ
County Maricopa
Community Horizon
Direction 202 Freeway South on McQueen Left on Weatherby, Left on Jesse, Left on Weatherby which curves and then turns into Thompson. House is a couple houses down on the left hand side.
Rooms
Master Bedroom Upstairs
Den/Bedroom Plus 5
Separate Den/Office N
Interior
Interior Features Upstairs, Eat-in Kitchen, Breakfast Bar, 9+ Flat Ceilings, Drink Wtr Filter Sys, Kitchen Island, Pantry, Double Vanity, Full Bth Master Bdrm, High Speed Internet
Heating ENERGY STAR Qualified Equipment, Natural Gas
Cooling Ceiling Fan(s), Programmable Thmstat, Refrigeration
Flooring Carpet, Tile
Fireplaces Number No Fireplace
Fireplaces Type None
Fireplace No
Window Features Sunscreen(s),Dual Pane,ENERGY STAR Qualified Windows,Low-E,Vinyl Frame
SPA None
Laundry WshrDry HookUp Only
Exterior
Exterior Feature Covered Patio(s)
Parking Features Attch'd Gar Cabinets, Dir Entry frm Garage, Electric Door Opener
Garage Spaces 2.0
Garage Description 2.0
Fence Block
Pool None
Community Features Gated Community, Community Spa Htd, Community Pool, Playground
Amenities Available Other
Roof Type Tile
Private Pool No
Building
Lot Description Sprinklers In Rear, Sprinklers In Front, Desert Front, Synthetic Grass Back, Auto Timer H2O Front, Auto Timer H2O Back
Story 2
Builder Name Lennar
Sewer Public Sewer
Water City Water
Structure Type Covered Patio(s)
New Construction No
Schools
Elementary Schools Chandler Traditional Academy - Goodman
Middle Schools Santan Junior High School
High Schools Perry High School
School District Chandler Unified District #80
Others
HOA Name Horizon Comm Assn
HOA Fee Include Maintenance Grounds,Other (See Remarks),Front Yard Maint
Senior Community No
Tax ID 303-31-425
Ownership Fee Simple
Acceptable Financing Conventional, FHA, VA Loan
Horse Property N
Listing Terms Conventional, FHA, VA Loan

Copyright 2025 Arizona Regional Multiple Listing Service, Inc. All rights reserved.
"My job is to find and attract mastery-based agents to the office, protect the culture, and make sure everyone is happy! "


