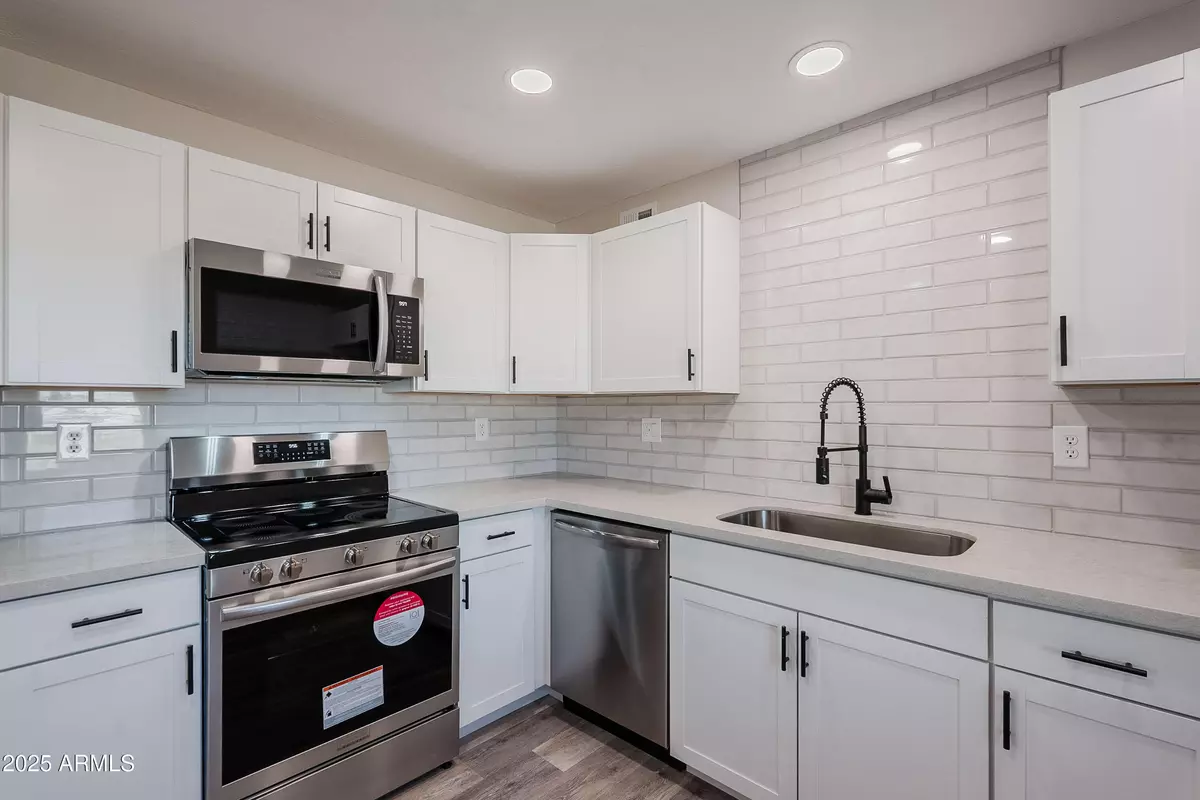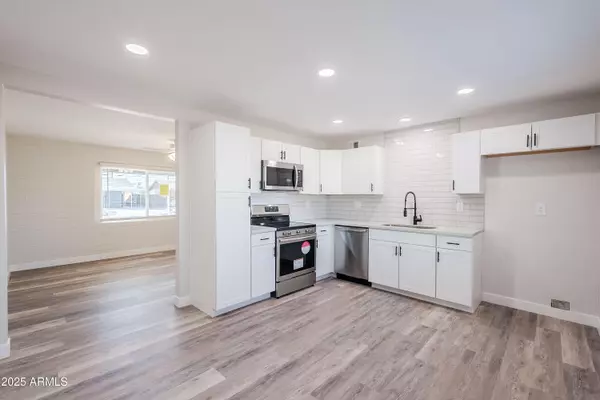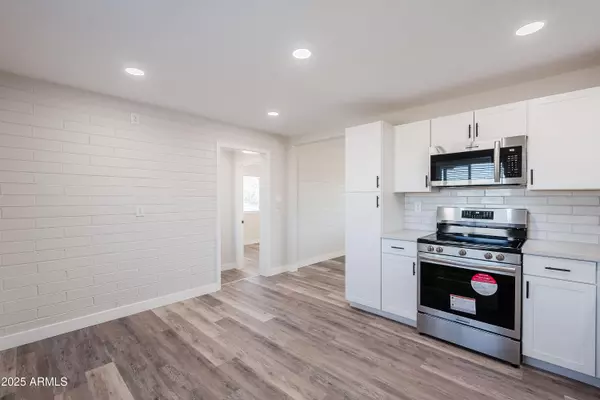Revinre Support
support@revinre.com3 Beds
2 Baths
1,150 SqFt
3 Beds
2 Baths
1,150 SqFt
Key Details
Property Type Single Family Home
Sub Type Single Family - Detached
Listing Status Active
Purchase Type For Sale
Square Footage 1,150 sqft
Price per Sqft $278
Subdivision Youngtown Plat 3
MLS Listing ID 6804014
Style Ranch
Bedrooms 3
HOA Y/N No
Originating Board Arizona Regional Multiple Listing Service (ARMLS)
Year Built 1958
Annual Tax Amount $521
Tax Year 2024
Lot Size 6,000 Sqft
Acres 0.14
Property Description
all-new windows, doors, hardware, baseboards, trim, plumbing & lighting fixtures, blinds, ceiling fans, interior paint, wood-style plank flooring, and more! The pristine kitchen hosts quartz counters, on-trend white cabinets, subway tile backsplash, & stainless appliances w/smooth top range. Both baths are modern and thoughtfully designed. The primary bedroom is split with a walk-in shower. You'll love the new dedicated laundry room located in the storage room. The 3 RV gates will come in handy for storing all your toys. Great location with quick access to Grand Ave and the 101 Loop, making it easy to get anywhere you want to go!
Location
State AZ
County Maricopa
Community Youngtown Plat 3
Direction From 111th Ave go west on Greer to 113th Drive, then north to property.
Rooms
Master Bedroom Split
Den/Bedroom Plus 3
Separate Den/Office N
Interior
Interior Features Eat-in Kitchen, 3/4 Bath Master Bdrm, Full Bth Master Bdrm, High Speed Internet, Granite Counters
Heating Natural Gas
Cooling Ceiling Fan(s), Refrigeration
Flooring Vinyl
Fireplaces Number No Fireplace
Fireplaces Type None
Fireplace No
Window Features Dual Pane
SPA None
Laundry WshrDry HookUp Only
Exterior
Exterior Feature Covered Patio(s), Patio, Private Yard, Storage
Parking Features RV Gate, RV Access/Parking
Fence Chain Link
Pool None
Community Features Playground
Amenities Available None
Roof Type Composition
Private Pool No
Building
Lot Description Alley, Dirt Back
Story 1
Builder Name UNKNOWN
Sewer Sewer in & Cnctd
Water Pvt Water Company
Architectural Style Ranch
Structure Type Covered Patio(s),Patio,Private Yard,Storage
New Construction No
Schools
Elementary Schools Country Meadows Elementary School
Middle Schools Country Meadows Elementary School
High Schools Raymond S. Kellis
School District Peoria Unified School District
Others
HOA Fee Include No Fees
Senior Community No
Tax ID 142-76-235
Ownership Fee Simple
Acceptable Financing Conventional, FHA, VA Loan
Horse Property N
Listing Terms Conventional, FHA, VA Loan

Copyright 2025 Arizona Regional Multiple Listing Service, Inc. All rights reserved.
"My job is to find and attract mastery-based agents to the office, protect the culture, and make sure everyone is happy! "






