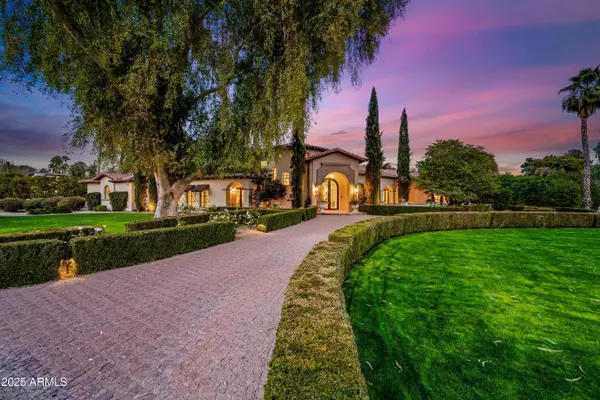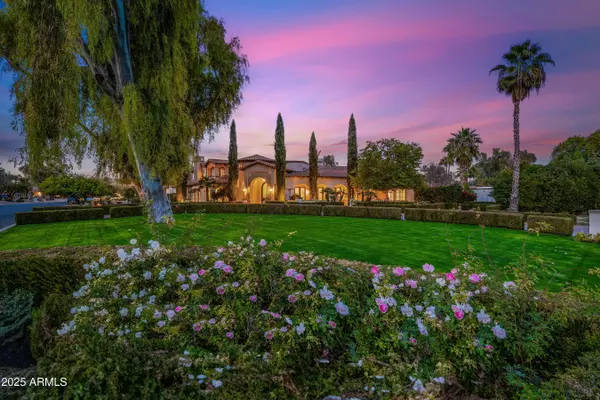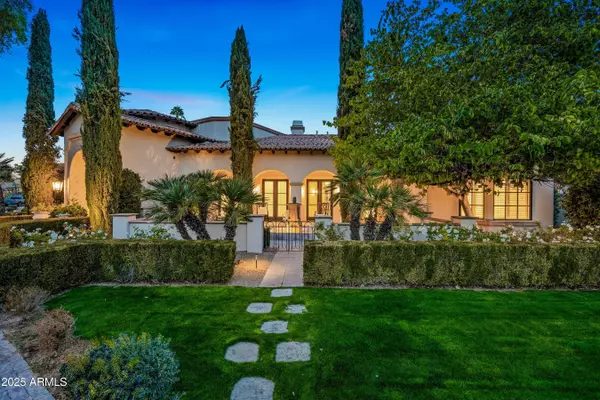Revinre Support
support@revinre.com5 Beds
7 Baths
7,763 SqFt
5 Beds
7 Baths
7,763 SqFt
Key Details
Property Type Single Family Home
Sub Type Single Family - Detached
Listing Status Active
Purchase Type For Sale
Square Footage 7,763 sqft
Price per Sqft $837
Subdivision Camelback Country Club Estates
MLS Listing ID 6802093
Style Santa Barbara/Tuscan
Bedrooms 5
HOA Fees $699/ann
HOA Y/N Yes
Originating Board Arizona Regional Multiple Listing Service (ARMLS)
Year Built 2006
Annual Tax Amount $8,901
Tax Year 2024
Lot Size 1.021 Acres
Acres 1.02
Property Description
Upon entering, you're greeted by soaring ceilings and a seamless flow between formal and casual spaces, creating a sense of grandeur and openness. Custom Venetian plaster walls, complemented by exquisite designer lighting, form a backdrop of understated elegance. Rich stone and wood flooring, Cantera stone fireplaces, and custom cabinetry harmonize to create an atmosphere that is both refined and comfortable. At the heart of the home, the open-plan living area effortlessly transitions from the grand living and dining rooms to the gourmet kitchen and inviting family room, which includes an updated wet bar ideal for intimate gatherings or large-scale entertaining. The space is further enhanced by a temperature-controlled 800-bottle wine cellar, perfect for the discerning wine enthusiast. Smart home capabilities, powered by a Crestron system, provide ultimate convenience, putting every aspect of the home at your fingertips, from lighting and climate control to security and entertainment.
The main level is dedicated to the owner's suite, a true sanctuary offering tranquility and privacy. It features a spa-like bath, expansive dressing rooms, and custom-built cabinetry, elevating the space to a personal retreat. A beautifully appointed guest suite, also located on this level, ensures that visitors enjoy the same luxurious comfort, complete with a living area, bedroom, and full bath. Additionally, the custom-designed home theater, with bespoke paneling and a private bath, further enhances the home's entertainment options, making it the perfect space for both relaxation and celebration.
Ascending the grand staircase, the second level provides spacious accommodations for family or guests, including an ensuite bedroom, an additional bedroom with a full bath, and a versatile game room. A dedicated laundry room adds both convenience and functionality. For those seeking even more privacy, the detached guest house offers 1,103 square feet of beautifully appointed living space. Complete with a welcoming living room, kitchen, half bath, ensuite bedroom, and laundry facilities, this self-contained space is ideal for long-term guests, extended family, or as a private retreat.
Outside, the expansive backyard invites relaxation and entertainment alike. Lush, mature landscaping surrounds the pool and spa, while multiple covered patios and a built-in BBQ area provide ample space for alfresco dining and casual gatherings. The private oasis seamlessly blends with the tranquil surroundings of the Camelback Country Club community, offering the perfect setting for quiet reflection or lively entertaining.
Priced to offer an exceptional foundation on which to build your personal vision, this residence offers outstanding craftsmanship, smart home features, and a prime location within one of the most desirable communities in Paradise Valley.
Location
State AZ
County Maricopa
Community Camelback Country Club Estates
Direction South on Scottsdale to Sunnyvale. West on Sunnyvale to 68th St, then south to property on the east corner of Caballo & 68th.
Rooms
Other Rooms Guest Qtrs-Sep Entrn, Media Room, Family Room, BonusGame Room
Guest Accommodations 1103.0
Master Bedroom Split
Den/Bedroom Plus 6
Separate Den/Office N
Interior
Interior Features Master Downstairs, Eat-in Kitchen, Breakfast Bar, Central Vacuum, Vaulted Ceiling(s), Wet Bar, Kitchen Island, Pantry, Bidet, Double Vanity, Full Bth Master Bdrm, Separate Shwr & Tub, Tub with Jets, High Speed Internet, Smart Home, Granite Counters
Heating Natural Gas
Cooling Refrigeration
Flooring Carpet, Stone, Tile, Wood
Fireplaces Type 3+ Fireplace, Fire Pit, Family Room, Living Room, Master Bedroom, Gas
Fireplace Yes
Window Features Dual Pane,Low-E,Mechanical Sun Shds
SPA Heated,Private
Laundry WshrDry HookUp Only
Exterior
Exterior Feature Balcony, Circular Drive, Covered Patio(s), Patio, Private Yard, Built-in Barbecue, Separate Guest House
Parking Features Attch'd Gar Cabinets, Dir Entry frm Garage, Electric Door Opener, Extnded Lngth Garage, Over Height Garage, Separate Strge Area, Side Vehicle Entry
Garage Spaces 4.0
Garage Description 4.0
Fence Block, Wrought Iron
Pool Private
Amenities Available Management
Roof Type Tile,Foam
Private Pool Yes
Building
Lot Description Sprinklers In Rear, Sprinklers In Front, Corner Lot, Grass Front, Grass Back, Auto Timer H2O Front, Auto Timer H2O Back
Story 2
Builder Name Custom
Sewer Public Sewer
Water Pvt Water Company
Architectural Style Santa Barbara/Tuscan
Structure Type Balcony,Circular Drive,Covered Patio(s),Patio,Private Yard,Built-in Barbecue, Separate Guest House
New Construction No
Schools
Elementary Schools Cherokee Elementary School
Middle Schools Cocopah Middle School
High Schools Chaparral High School
School District Scottsdale Unified District
Others
HOA Name CCC Estates
HOA Fee Include Maintenance Grounds
Senior Community No
Tax ID 174-36-111
Ownership Fee Simple
Acceptable Financing Conventional
Horse Property N
Listing Terms Conventional

Copyright 2025 Arizona Regional Multiple Listing Service, Inc. All rights reserved.
"My job is to find and attract mastery-based agents to the office, protect the culture, and make sure everyone is happy! "






