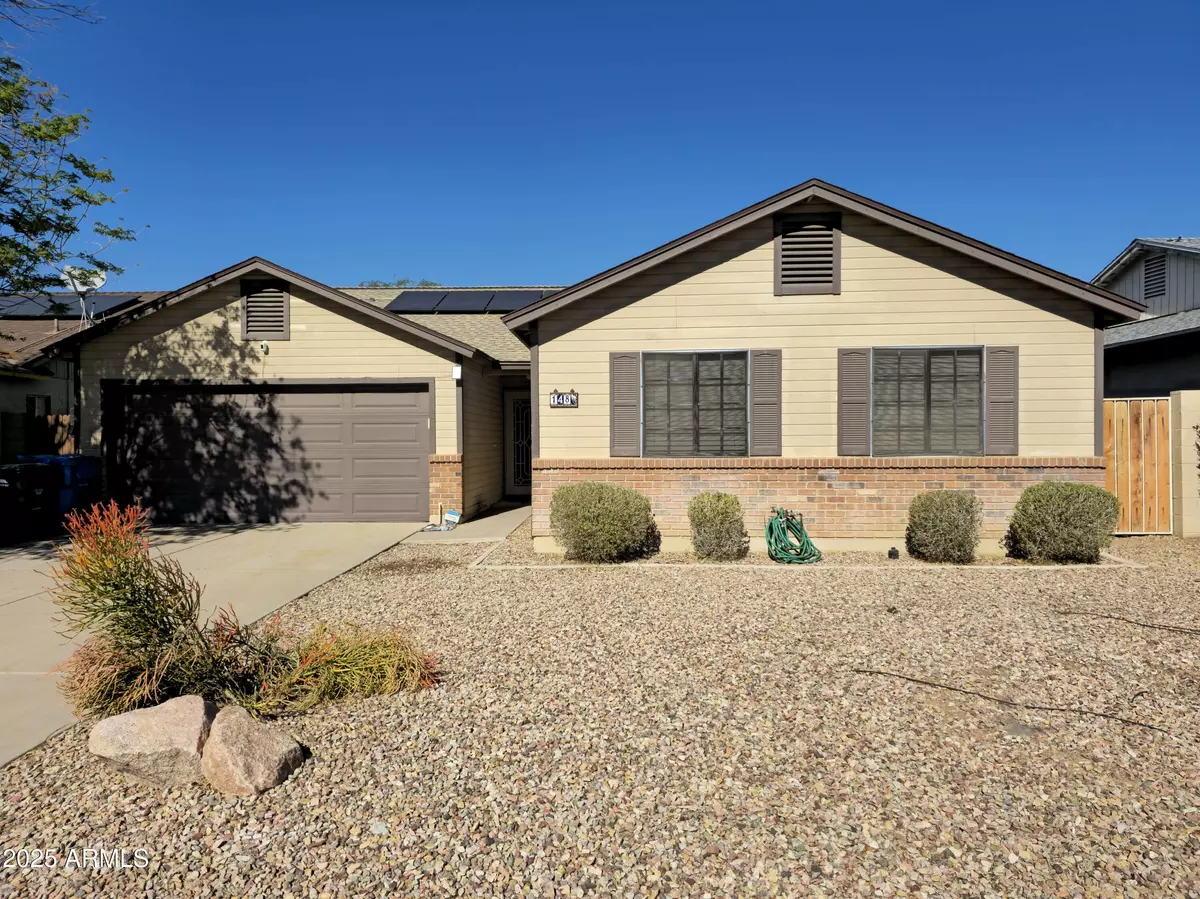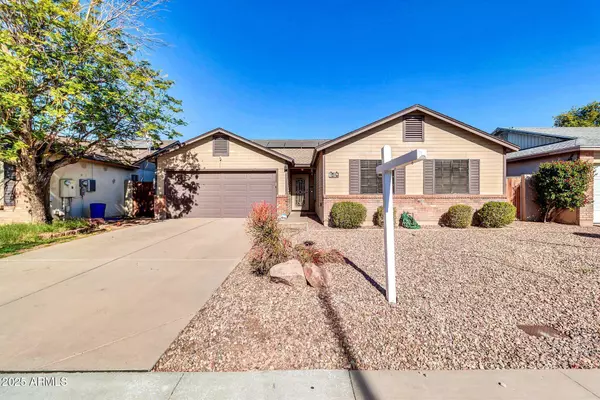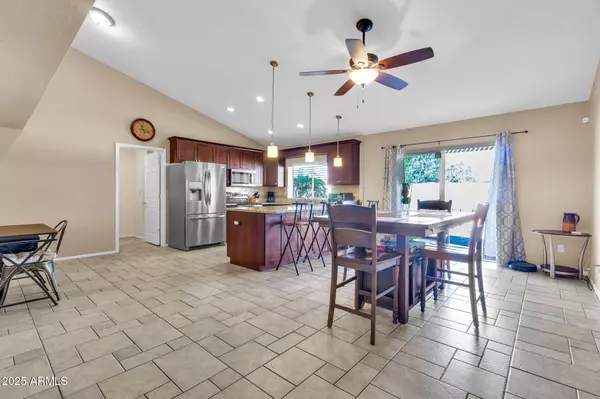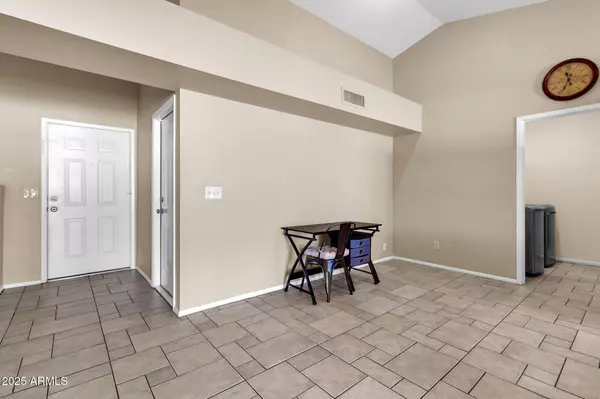3 Beds
2 Baths
1,446 SqFt
3 Beds
2 Baths
1,446 SqFt
Key Details
Property Type Single Family Home
Sub Type Single Family - Detached
Listing Status Active Under Contract
Purchase Type For Sale
Square Footage 1,446 sqft
Price per Sqft $304
Subdivision Centerpoint Lot 1-73 Tr A, B
MLS Listing ID 6799766
Style Ranch
Bedrooms 3
HOA Y/N No
Originating Board Arizona Regional Multiple Listing Service (ARMLS)
Year Built 1988
Annual Tax Amount $1,218
Tax Year 2024
Lot Size 5,428 Sqft
Acres 0.12
Property Description
Step inside to find an ideal floorplan, with a kitchen featuring stainless steel appliances, granite counters, breakfast bar, and custom tile backsplash. The spacious master suite includes a dual vanity, custom-tiled tub enclosure, and direct backyard access.
The low-maintenance backyard boasts an extended pergola, sparkling pool, firepit, and storage.
Other highlights include owned solar, neutral paint, upgraded pool with waterfall, upgraded lighting, a water softener, RO system and a large walk-in pantry.
Don't miss this must-see gem!
Location
State AZ
County Maricopa
Community Centerpoint Lot 1-73 Tr A, B
Direction Head east on W McLellen Rd. Turn left onto N Grand. Turn right onto W Indigo St. Home will be on the left.
Rooms
Den/Bedroom Plus 3
Separate Den/Office N
Interior
Interior Features Eat-in Kitchen, Breakfast Bar, Drink Wtr Filter Sys, Vaulted Ceiling(s), Double Vanity, High Speed Internet, Granite Counters
Heating Electric
Cooling Refrigeration
Flooring Carpet, Tile
Fireplaces Number No Fireplace
Fireplaces Type None
Fireplace No
SPA None
Exterior
Exterior Feature Covered Patio(s), Patio, Storage
Garage Spaces 2.0
Garage Description 2.0
Fence Block
Pool Private
Community Features Near Bus Stop, Playground, Biking/Walking Path
Amenities Available None
Roof Type Composition
Private Pool Yes
Building
Lot Description Sprinklers In Rear, Sprinklers In Front, Desert Back, Gravel/Stone Front, Gravel/Stone Back, Auto Timer H2O Front, Auto Timer H2O Back
Story 1
Builder Name unknown
Sewer Public Sewer
Water City Water
Architectural Style Ranch
Structure Type Covered Patio(s),Patio,Storage
New Construction No
Schools
Elementary Schools Whitman Elementary School
Middle Schools Carson Junior High School
High Schools Westwood High School
School District Mesa Unified District
Others
HOA Fee Include No Fees
Senior Community No
Tax ID 136-18-164
Ownership Fee Simple
Acceptable Financing Conventional, FHA, VA Loan
Horse Property N
Listing Terms Conventional, FHA, VA Loan

Copyright 2025 Arizona Regional Multiple Listing Service, Inc. All rights reserved.
"My job is to find and attract mastery-based agents to the office, protect the culture, and make sure everyone is happy! "






