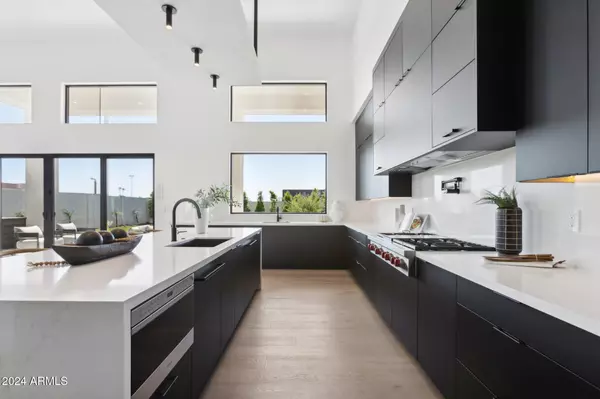Revinre Support
support@revinre.com4 Beds
5 Baths
4,182 SqFt
4 Beds
5 Baths
4,182 SqFt
OPEN HOUSE
Wed Jan 15, 12:00pm - 3:00pm
Thu Jan 16, 10:00am - 1:00pm
Key Details
Property Type Single Family Home
Sub Type Single Family - Detached
Listing Status Active
Purchase Type For Sale
Square Footage 4,182 sqft
Price per Sqft $597
Subdivision Myrtle
MLS Listing ID 6800515
Bedrooms 4
HOA Y/N No
Originating Board Arizona Regional Multiple Listing Service (ARMLS)
Year Built 2024
Annual Tax Amount $2,361
Tax Year 2024
Lot Size 0.321 Acres
Acres 0.32
Property Description
Featuring skylights throughout, natural light floods every corner of this home. Each bedroom is equipped with its own ensuite bathroom for ultimate privacy and comfort, and the designated office/den provides a perfect workspace. A versatile flex teen space with a dry bar adds functionality, while the 4th bedroom impresses with
Location
State AZ
County Maricopa
Community Myrtle
Direction North on 18th Street, East on Myrtle to the end of the street.
Rooms
Other Rooms Great Room, Family Room
Master Bedroom Split
Den/Bedroom Plus 5
Separate Den/Office Y
Interior
Interior Features Eat-in Kitchen, Breakfast Bar, 9+ Flat Ceilings, Wet Bar, Kitchen Island, Pantry, Full Bth Master Bdrm, Separate Shwr & Tub, High Speed Internet, Smart Home
Heating Electric, Natural Gas
Cooling ENERGY STAR Qualified Equipment, Refrigeration
Flooring Tile, Wood
Fireplaces Type 2 Fireplace, Exterior Fireplace, Gas
Fireplace Yes
Window Features Dual Pane,ENERGY STAR Qualified Windows,Low-E
SPA Private
Laundry WshrDry HookUp Only
Exterior
Exterior Feature Patio, Private Street(s), Private Yard, Built-in Barbecue
Parking Features Electric Door Opener
Garage Spaces 3.0
Garage Description 3.0
Fence Block, Wrought Iron
Pool Private
Amenities Available None
Roof Type Foam,Metal
Private Pool Yes
Building
Lot Description Sprinklers In Rear, Sprinklers In Front, Corner Lot, Desert Back, Desert Front, Auto Timer H2O Front, Auto Timer H2O Back
Story 1
Builder Name Blue Sky Homes
Sewer Public Sewer
Water City Water
Structure Type Patio,Private Street(s),Private Yard,Built-in Barbecue
New Construction Yes
Schools
Elementary Schools Madison Heights Elementary School
Middle Schools Madison Meadows School
High Schools Camelback High School
School District Phoenix Union High School District
Others
HOA Fee Include No Fees
Senior Community No
Tax ID 164-27-046-H
Ownership Fee Simple
Acceptable Financing Conventional
Horse Property N
Listing Terms Conventional

Copyright 2025 Arizona Regional Multiple Listing Service, Inc. All rights reserved.
"My job is to find and attract mastery-based agents to the office, protect the culture, and make sure everyone is happy! "






