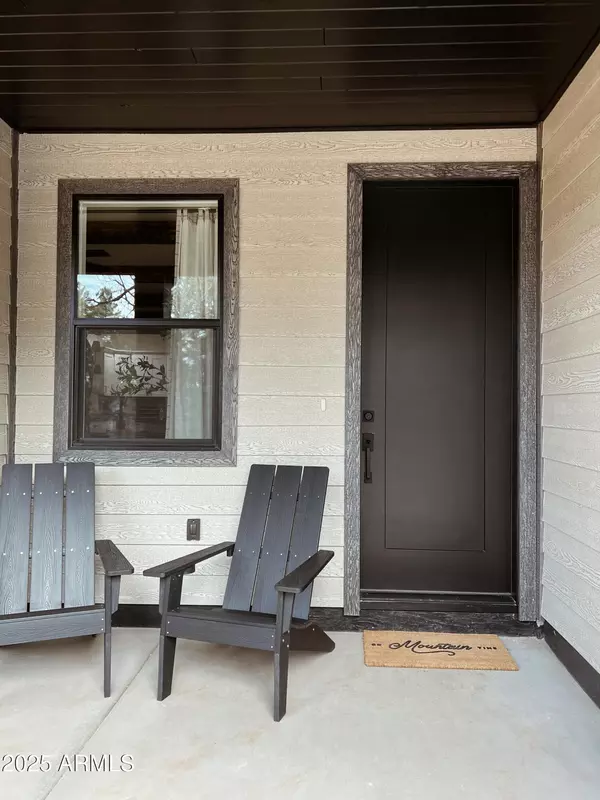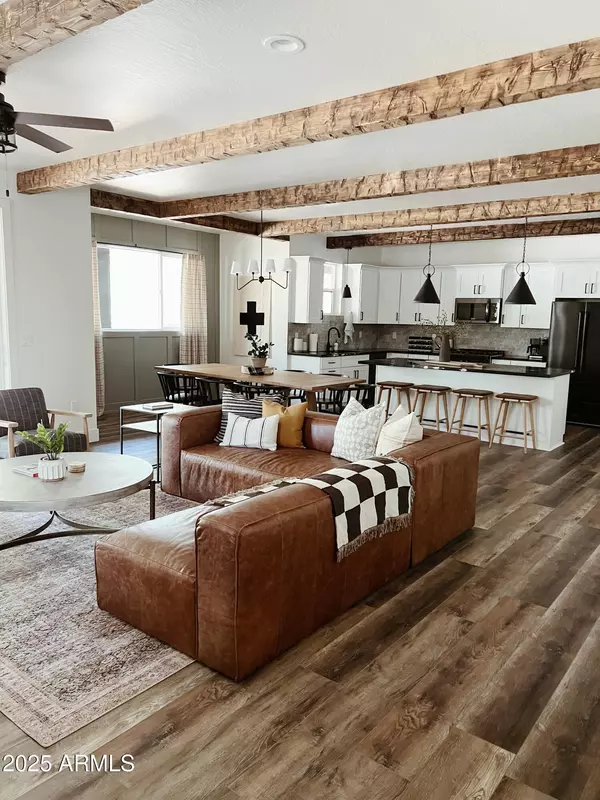Revinre Support
support@revinre.com5 Beds
3.5 Baths
3,422 SqFt
5 Beds
3.5 Baths
3,422 SqFt
Key Details
Property Type Single Family Home
Sub Type Single Family - Detached
Listing Status Active
Purchase Type For Sale
Square Footage 3,422 sqft
Price per Sqft $263
Subdivision Show Low Golf & Country Club Estates
MLS Listing ID 6800367
Style Contemporary
Bedrooms 5
HOA Y/N No
Originating Board Arizona Regional Multiple Listing Service (ARMLS)
Year Built 2021
Annual Tax Amount $4,481
Tax Year 2024
Lot Size 0.376 Acres
Acres 0.38
Property Description
Designed with high-end finishes, the kitchen boasts quality Sollid cabinetry, quartz countertops, a full-height backsplash, and gorgeous views—creating the perfect space to host and entertain family and friends. The expansive open layout includes a cozy Loft/Game Room, ideal for additional living space or entertainment.
Step outside and enjoy breathtaking sunrises and sunsets from the patio, overlooking Hole #4 of the Bison Golf Course. Whether sipping morning coffee or unwinding after a day of play, the deck provides the ideal spot to enjoy the natural beauty that surrounds you.
Additional interior features include tile showers and accent walls in the master bathroom, an oversized walk-in master closet, and a spacious, functional laundry room with ample storage. A downstairs powder bath for guests, sleek fireplace, and accent walls throughout enhance the luxurious appeal of this cabin.
Whether you're looking to unwind in a peaceful retreat or indulge in outdoor activities on the golf course, this cabin offers the perfect setting Don't miss the chance to own this exceptional home in the heart of nature's beauty!
Location
State AZ
County Navajo
Community Show Low Golf & Country Club Estates
Direction 260 to Old Linden Road, N on 39th Drive, End of culdesac
Rooms
Other Rooms BonusGame Room
Den/Bedroom Plus 6
Separate Den/Office N
Interior
Interior Features Breakfast Bar, 9+ Flat Ceilings, Kitchen Island, Double Vanity, High Speed Internet, Granite Counters
Heating Natural Gas
Cooling Refrigeration
Flooring Carpet, Laminate
Fireplaces Number 1 Fireplace
Fireplaces Type 1 Fireplace
Fireplace Yes
SPA None
Laundry WshrDry HookUp Only
Exterior
Exterior Feature Patio
Parking Features Electric Door Opener
Garage Spaces 3.0
Garage Description 3.0
Fence None
Pool None
Community Features Golf
Amenities Available None
Roof Type Composition
Private Pool No
Building
Lot Description Gravel/Stone Front
Story 2
Builder Name WDL Builders
Sewer Public Sewer
Water City Water
Architectural Style Contemporary
Structure Type Patio
New Construction No
Schools
Elementary Schools Whipple Ranch Elementary School
Middle Schools Show Low Junior High School
High Schools Show Low High School
School District Show Low Unified District
Others
HOA Fee Include No Fees
Senior Community No
Tax ID 309-51-004
Ownership Fee Simple
Acceptable Financing Conventional, 1031 Exchange, VA Loan
Horse Property N
Listing Terms Conventional, 1031 Exchange, VA Loan

Copyright 2025 Arizona Regional Multiple Listing Service, Inc. All rights reserved.
"My job is to find and attract mastery-based agents to the office, protect the culture, and make sure everyone is happy! "






