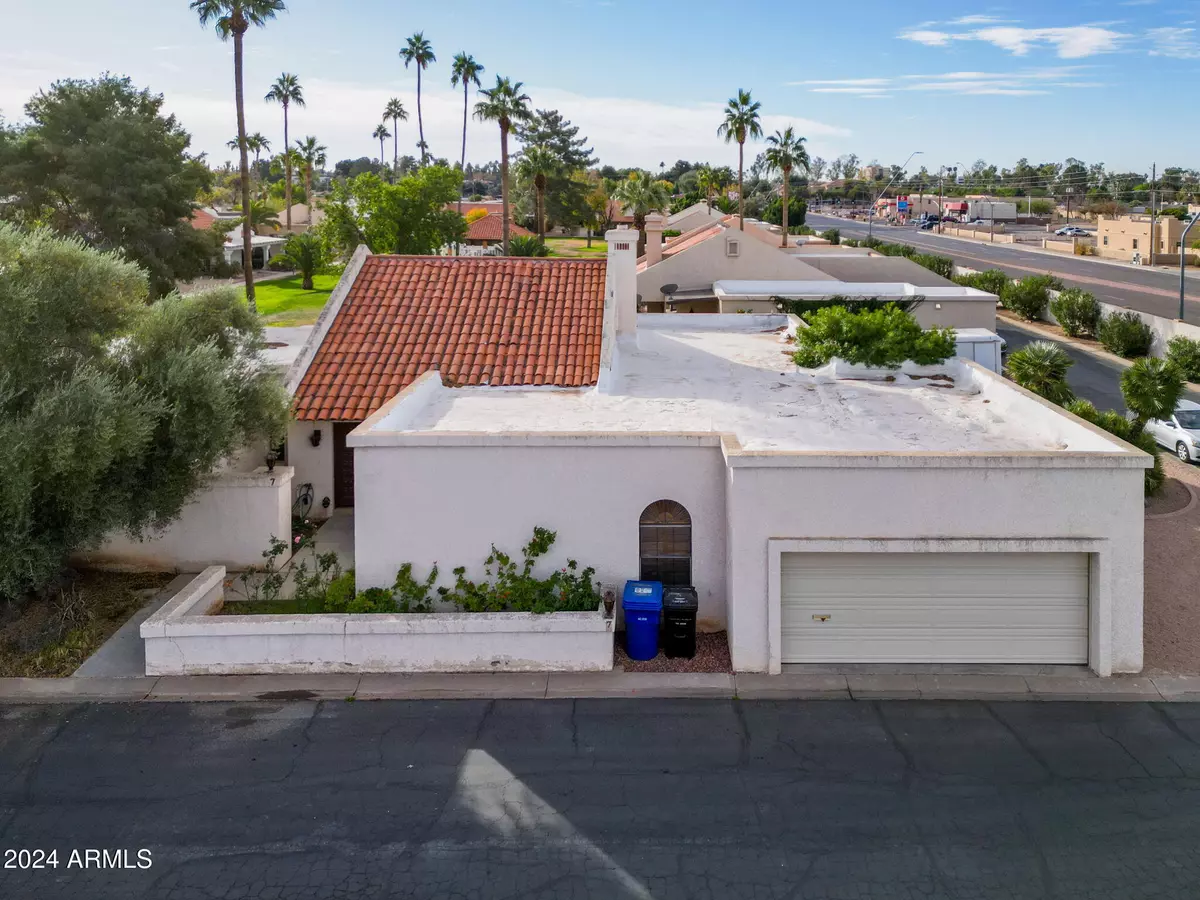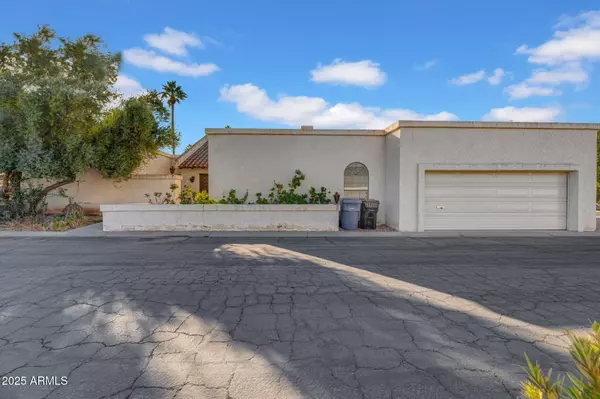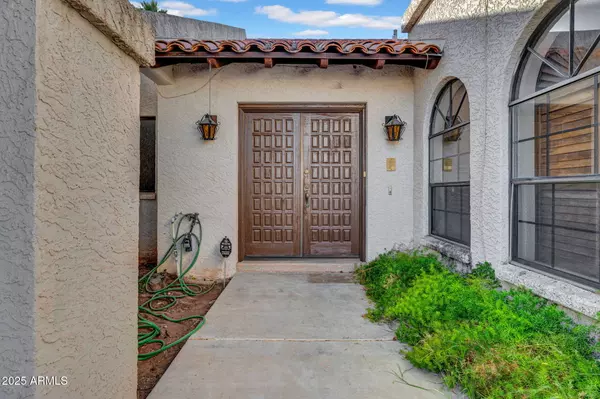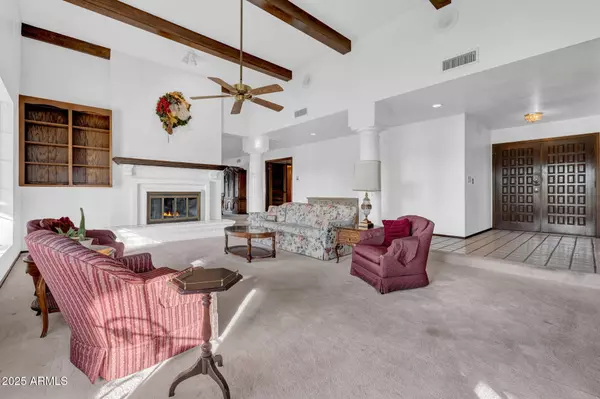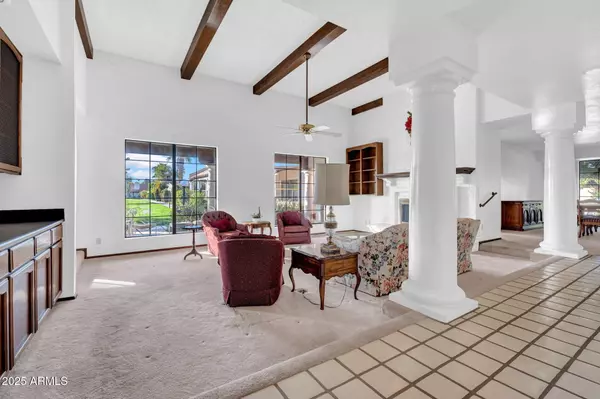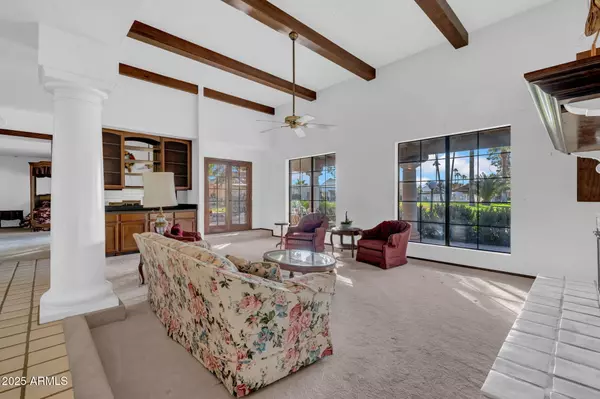Revinre Support
support@revinre.com3 Beds
2 Baths
2,420 SqFt
3 Beds
2 Baths
2,420 SqFt
Key Details
Property Type Single Family Home
Sub Type Single Family - Detached
Listing Status Active
Purchase Type For Sale
Square Footage 2,420 sqft
Price per Sqft $175
Subdivision Country Club Shadows
MLS Listing ID 6799810
Style Ranch
Bedrooms 3
HOA Fees $325/mo
HOA Y/N Yes
Originating Board Arizona Regional Multiple Listing Service (ARMLS)
Year Built 1980
Annual Tax Amount $1,558
Tax Year 2024
Lot Size 4,800 Sqft
Acres 0.11
Property Description
Step outside to the shared courtyard and pool, offering a peaceful, park-like atmosphere just steps from your door. You're also close to Mesa Riverview, Cubs & A's Spring Training, Mesa Arts Center, and Mesa Country Club golf. Easy access to the 202, airport, Scottsdale, and Tempe Marketplace adds even more convenience.
With a little imagination, this home can really shine and be the perfect place to call home.
Location
State AZ
County Maricopa
Community Country Club Shadows
Direction South on Country Club, East on McLellan. North at first turn into Country Club Shadows. Right after entering community, property is at the back of the complex. Unit 7
Rooms
Master Bedroom Split
Den/Bedroom Plus 3
Separate Den/Office N
Interior
Interior Features Eat-in Kitchen, 9+ Flat Ceilings, Central Vacuum, Kitchen Island, 2 Master Baths, Double Vanity, Full Bth Master Bdrm, Separate Shwr & Tub, Tub with Jets, High Speed Internet, Laminate Counters
Heating Electric
Cooling Ceiling Fan(s), Programmable Thmstat, Refrigeration
Flooring Carpet, Laminate, Tile
Fireplaces Number 1 Fireplace
Fireplaces Type 1 Fireplace, Living Room
Fireplace Yes
Window Features Dual Pane
SPA None
Exterior
Exterior Feature Private Yard
Parking Features Attch'd Gar Cabinets, Dir Entry frm Garage, Electric Door Opener
Garage Spaces 2.0
Garage Description 2.0
Fence Partial, Wrought Iron
Pool None
Community Features Community Pool
Roof Type Tile
Private Pool No
Building
Lot Description Desert Back, Desert Front, Grass Back
Story 1
Builder Name Unknown
Sewer Public Sewer
Water Pvt Water Company
Architectural Style Ranch
Structure Type Private Yard
New Construction No
Schools
Elementary Schools Whitman Elementary School
Middle Schools Carson Junior High School
High Schools Westwood High School
School District Mesa Unified District
Others
HOA Name Country Club Shadows
HOA Fee Include Insurance,Sewer,Maintenance Grounds,Street Maint,Front Yard Maint,Trash,Water
Senior Community No
Tax ID 136-18-086
Ownership Fee Simple
Acceptable Financing Conventional
Horse Property N
Listing Terms Conventional

Copyright 2025 Arizona Regional Multiple Listing Service, Inc. All rights reserved.
"My job is to find and attract mastery-based agents to the office, protect the culture, and make sure everyone is happy! "

