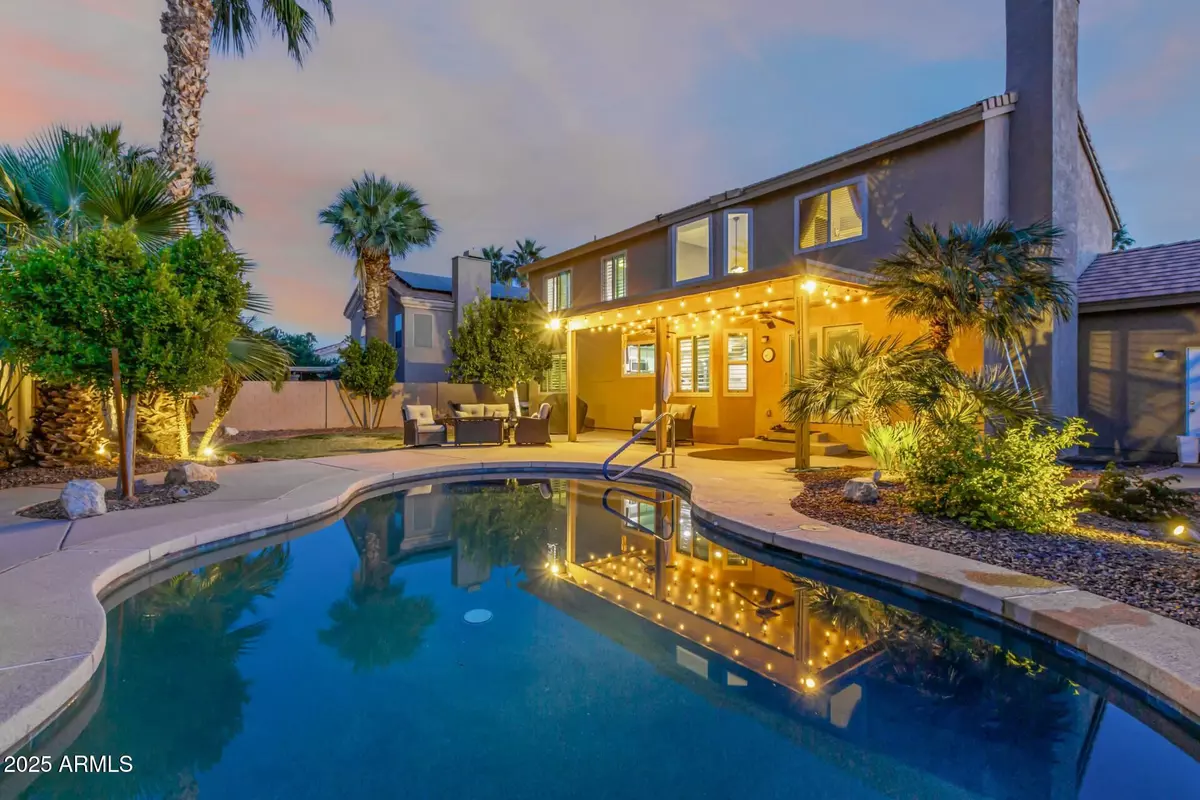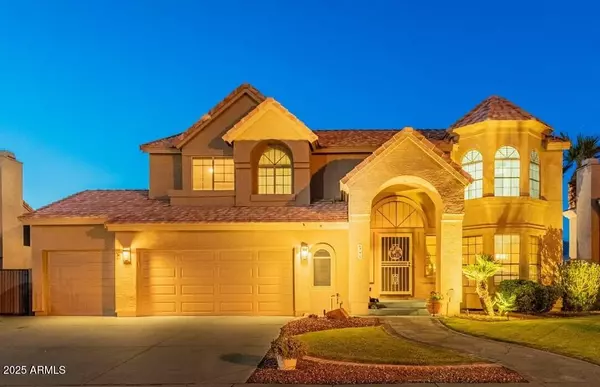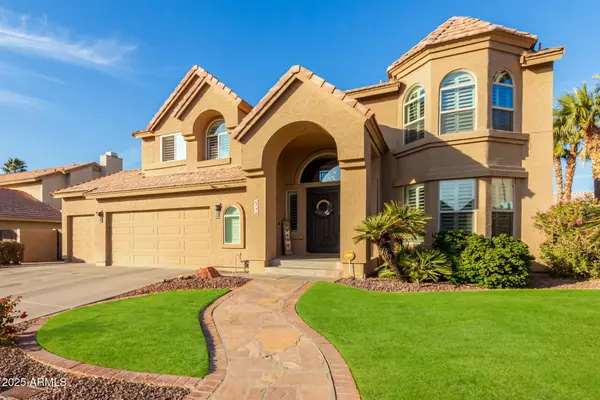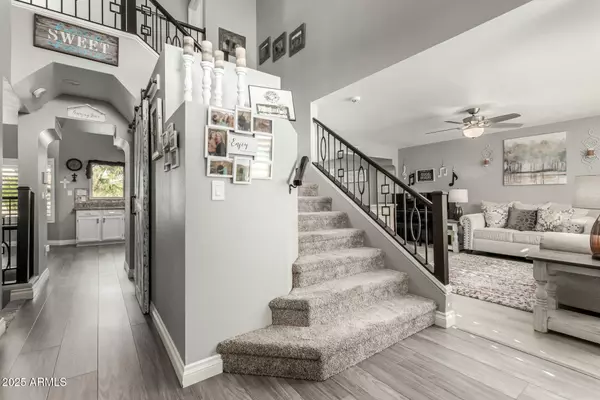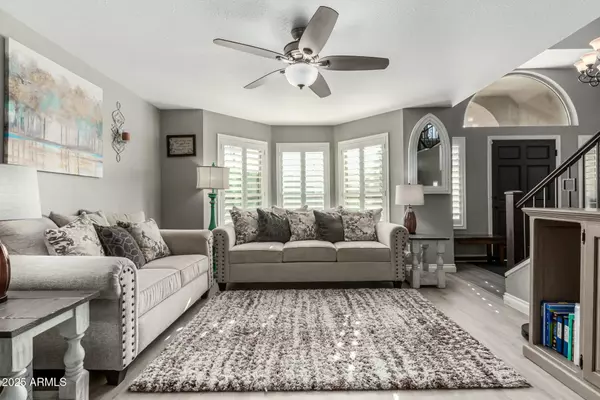Revinre Support
support@revinre.com6 Beds
3.5 Baths
3,566 SqFt
6 Beds
3.5 Baths
3,566 SqFt
Key Details
Property Type Single Family Home
Sub Type Single Family - Detached
Listing Status Active
Purchase Type For Sale
Square Footage 3,566 sqft
Price per Sqft $212
Subdivision Hamilton Arrowhead Ranch 2
MLS Listing ID 6799164
Bedrooms 6
HOA Fees $240
HOA Y/N Yes
Originating Board Arizona Regional Multiple Listing Service (ARMLS)
Year Built 1988
Annual Tax Amount $3,000
Tax Year 2024
Lot Size 7,600 Sqft
Acres 0.17
Property Description
The finished basement is perfect for multi-generationa living, featuring a large entertainment space ideal for movie nights and get togethers, complete with a bar setup and counter seating. This level also includes two additional bedrooms and a full bath, providing ample accommodation.
Retreat to the spacious primary suite, which boasts an en suite bath featuring dual vanities, an oversized step-in shower, a luxurious soaking tub, and a walk-in closet.
Step outside to your expansive covered patio, offering relaxing views of the sparkling pool, and mature citrus trees, with tall tree privacy landscaping. This home truly embodies the ideal blend of comfort and luxury in a fantastic location! Owners have put over $70,000 in upgrades into the home. Don't miss out!
Location
State AZ
County Maricopa
Community Hamilton Arrowhead Ranch 2
Direction South on 67th Avenue, West on Utopia, North on 67th Drive which turns into Tonto Drive to home.
Rooms
Other Rooms BonusGame Room
Basement Finished
Master Bedroom Split
Den/Bedroom Plus 7
Separate Den/Office N
Interior
Interior Features Upstairs, Eat-in Kitchen, Vaulted Ceiling(s), Pantry, Double Vanity, Full Bth Master Bdrm, Separate Shwr & Tub, High Speed Internet, Granite Counters
Heating Electric
Cooling Refrigeration
Flooring Carpet, Vinyl
Fireplaces Number 1 Fireplace
Fireplaces Type 1 Fireplace, Fire Pit
Fireplace Yes
Window Features Dual Pane,Low-E,Tinted Windows
SPA None
Laundry WshrDry HookUp Only
Exterior
Exterior Feature Balcony, Covered Patio(s), Patio
Parking Features Attch'd Gar Cabinets, Dir Entry frm Garage, Electric Door Opener
Garage Spaces 3.0
Garage Description 3.0
Fence Block
Pool Private
Community Features Near Bus Stop, Playground, Biking/Walking Path
Amenities Available Management
Roof Type Tile
Private Pool Yes
Building
Lot Description Sprinklers In Rear, Sprinklers In Front, Desert Back, Desert Front, Grass Front, Auto Timer H2O Front, Auto Timer H2O Back
Story 2
Builder Name Coventry Homes
Sewer Public Sewer
Water City Water
Structure Type Balcony,Covered Patio(s),Patio
New Construction No
Schools
Elementary Schools Arrowhead Elementary School
Middle Schools Arrowhead Elementary School
High Schools Deer Valley High School
School District Deer Valley Unified District
Others
HOA Name Arrowhead Ranch
HOA Fee Include Maintenance Grounds
Senior Community No
Tax ID 200-29-297
Ownership Fee Simple
Acceptable Financing Conventional, FHA, VA Loan
Horse Property N
Listing Terms Conventional, FHA, VA Loan

Copyright 2025 Arizona Regional Multiple Listing Service, Inc. All rights reserved.
"My job is to find and attract mastery-based agents to the office, protect the culture, and make sure everyone is happy! "

