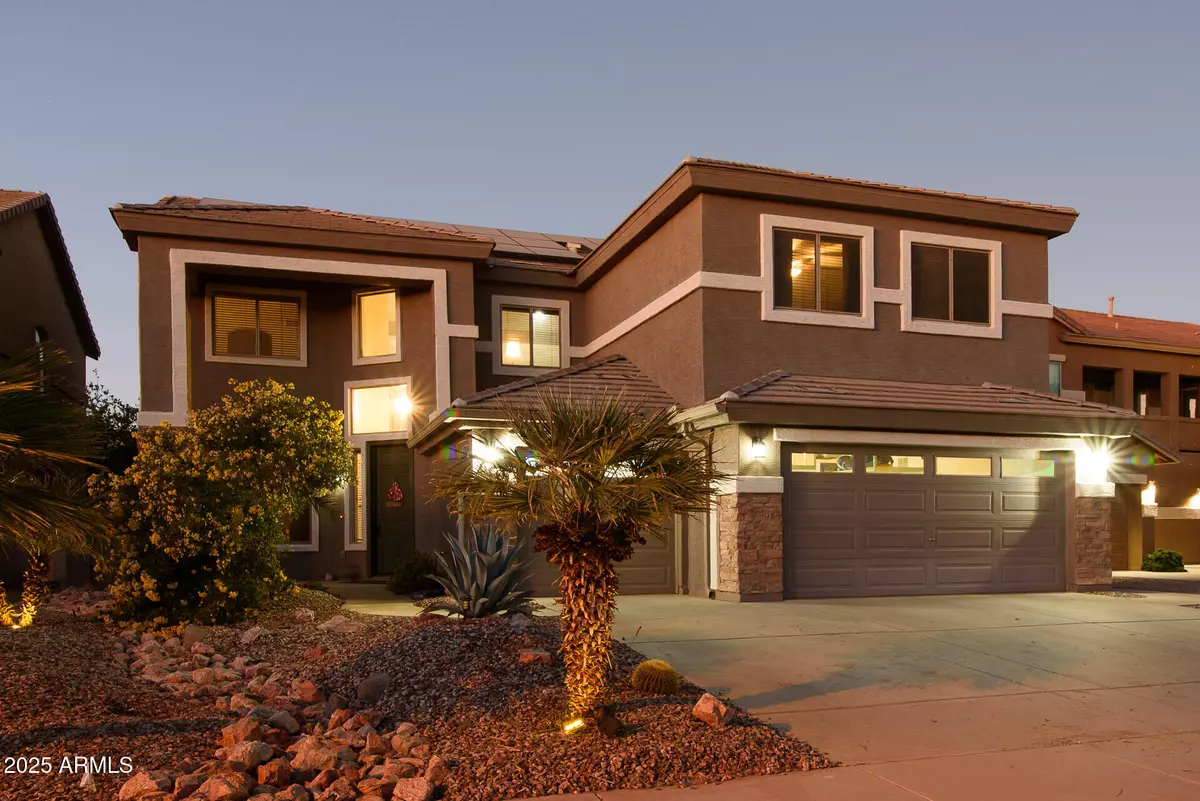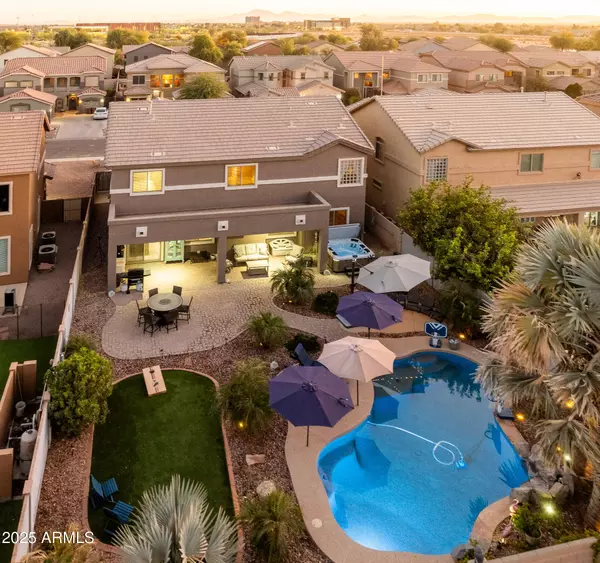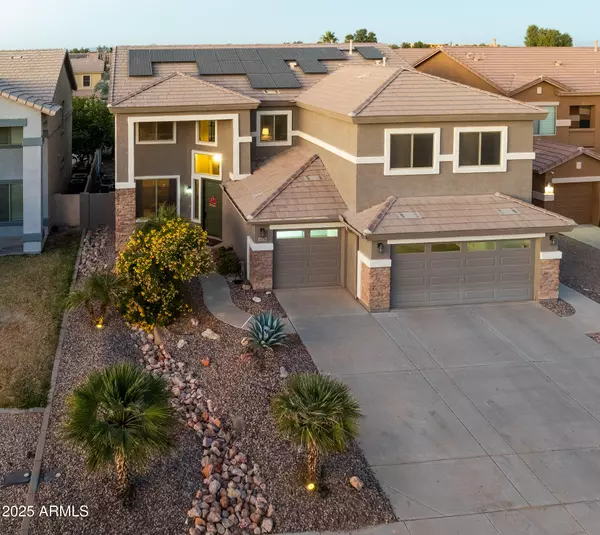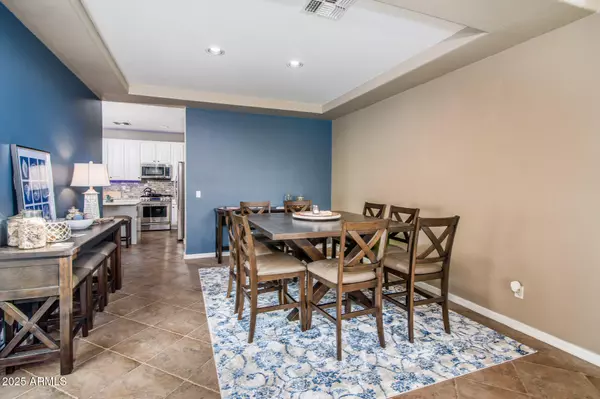Revinre Support
support@revinre.com5 Beds
3 Baths
3,528 SqFt
5 Beds
3 Baths
3,528 SqFt
Key Details
Property Type Single Family Home
Sub Type Single Family - Detached
Listing Status Active
Purchase Type For Sale
Square Footage 3,528 sqft
Price per Sqft $162
Subdivision Desert Cedars
MLS Listing ID 6798977
Bedrooms 5
HOA Fees $261/qua
HOA Y/N Yes
Originating Board Arizona Regional Multiple Listing Service (ARMLS)
Year Built 2006
Annual Tax Amount $3,783
Tax Year 2024
Lot Size 7,702 Sqft
Acres 0.18
Property Description
The spacious downstairs layout includes a formal dining room, a bedroom, a full bathroom, home office and a spacious family room. Dual staircases lead you to the upper level, where you'll find a versatile loft and an enormous bonus room.
The luxurious primary suite is accessed through double doors, creating a true retreat. The en-suite bathroom boasts a separate tub and shower, dual sinks, and an oversized walk-in closet.
Step outside into your own private resort-style backyard, complete with a covered patio, pavers, synthetic turf, a gas line for grilling, new Bullfrog spa and a sparkling Pebble-Tec pool with a soothing waterfall - perfect for relaxation or entertaining. The three-car garage provides ample space for vehicles, Tesla charger and extra storage.
And with the Copper Sky Rec Center just a short walk away, this home offers both convenience and resort-style living!
Don't miss out on this exceptional property!
Location
State AZ
County Pinal
Community Desert Cedars
Direction From Hwy 347, head east on W Bowlin Rd. Turn left onto Greythorn Dr, Turn right onto Yucca Ln. Property will be on the left.
Rooms
Other Rooms Loft, Family Room, BonusGame Room
Master Bedroom Upstairs
Den/Bedroom Plus 8
Separate Den/Office Y
Interior
Interior Features Upstairs, Eat-in Kitchen, Breakfast Bar, 9+ Flat Ceilings, Drink Wtr Filter Sys, Vaulted Ceiling(s), Kitchen Island, Double Vanity, Full Bth Master Bdrm, Separate Shwr & Tub, High Speed Internet, Granite Counters
Heating Natural Gas
Cooling Ceiling Fan(s), Refrigeration
Flooring Carpet, Vinyl, Tile
Fireplaces Number No Fireplace
Fireplaces Type None
Fireplace No
Window Features Sunscreen(s),Dual Pane
SPA Above Ground,Heated,Private
Laundry WshrDry HookUp Only
Exterior
Exterior Feature Covered Patio(s), Patio
Parking Features Dir Entry frm Garage, Electric Door Opener
Garage Spaces 3.0
Garage Description 3.0
Fence Block
Pool Play Pool, Private
Community Features Playground, Biking/Walking Path
Amenities Available Rental OK (See Rmks)
Roof Type Tile
Private Pool Yes
Building
Lot Description Sprinklers In Rear, Sprinklers In Front, Desert Back, Desert Front, Gravel/Stone Front, Gravel/Stone Back, Synthetic Grass Back, Auto Timer H2O Front, Auto Timer H2O Back
Story 2
Sewer Public Sewer
Water Pvt Water Company
Structure Type Covered Patio(s),Patio
New Construction No
Schools
Elementary Schools Maricopa Elementary School
Middle Schools Maricopa Wells Middle School
High Schools Maricopa High School
School District Maricopa Unified School District
Others
HOA Name Desert Cedars
HOA Fee Include Maintenance Grounds
Senior Community No
Tax ID 512-35-410
Ownership Fee Simple
Acceptable Financing Conventional, VA Loan
Horse Property N
Listing Terms Conventional, VA Loan

Copyright 2025 Arizona Regional Multiple Listing Service, Inc. All rights reserved.
"My job is to find and attract mastery-based agents to the office, protect the culture, and make sure everyone is happy! "






