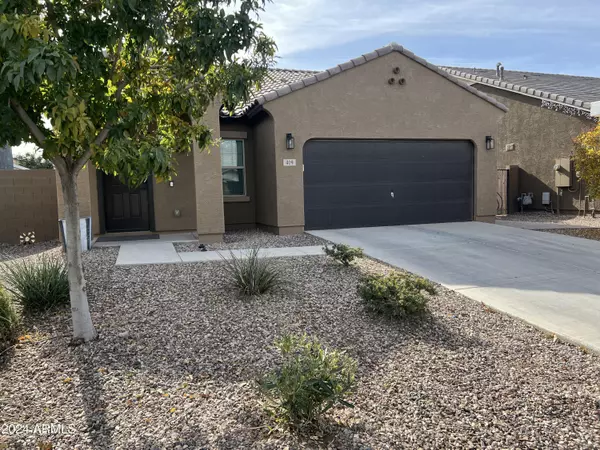Revinre Support
support@revinre.com3 Beds
2 Baths
1,405 SqFt
3 Beds
2 Baths
1,405 SqFt
Key Details
Property Type Single Family Home
Sub Type Single Family - Detached
Listing Status Pending
Purchase Type For Sale
Square Footage 1,405 sqft
Price per Sqft $284
Subdivision The Parks
MLS Listing ID 6793792
Style Other (See Remarks)
Bedrooms 3
HOA Fees $87/mo
HOA Y/N Yes
Originating Board Arizona Regional Multiple Listing Service (ARMLS)
Year Built 2019
Annual Tax Amount $1,566
Tax Year 2024
Lot Size 6,073 Sqft
Acres 0.14
Property Description
New carpet, new paint, new tile. Newer pool with heater, synthetic turf, putting green and travertine tile in backyard with low maintenance landscaping. Gourmet kitchen with granite countertops and island breakfast bar, stainless steel appliances, gas cooktop, eat-in kitchen nook and pantry. Spacious primary suite with walk-in closet. Great room overlooks backyard pool oasis with a french door exit. Covered patio with extended 13 ft wide remote controlled awning provides excellent shade in the summer months. Variable speed pool pump and UV filter system. 2 car garage. Fridge, washer, dryer may convey with sale.
Location
State AZ
County Pinal
Community The Parks
Direction East on Combs/Riggs, South on Painted Desert, East on White Sands, South on Mogollon and East on Mammoth Cave to Home on South side of the street.
Rooms
Master Bedroom Split
Den/Bedroom Plus 3
Separate Den/Office N
Interior
Interior Features Eat-in Kitchen, Breakfast Bar, Kitchen Island, Pantry, 3/4 Bath Master Bdrm, High Speed Internet, Granite Counters
Heating Natural Gas
Cooling Ceiling Fan(s), Refrigeration
Flooring Carpet, Tile
Fireplaces Number No Fireplace
Fireplaces Type None
Fireplace No
Window Features Dual Pane,Low-E
SPA None
Exterior
Exterior Feature Covered Patio(s), Patio
Parking Features Electric Door Opener
Garage Spaces 2.0
Garage Description 2.0
Fence Block
Pool Variable Speed Pump, Heated, Private
Community Features Playground, Biking/Walking Path
Amenities Available Management
View Mountain(s)
Roof Type Tile
Private Pool Yes
Building
Lot Description Desert Front, Synthetic Grass Back, Auto Timer H2O Front, Auto Timer H2O Back
Story 1
Builder Name Starlight Homes
Sewer Public Sewer
Water City Water
Architectural Style Other (See Remarks)
Structure Type Covered Patio(s),Patio
New Construction No
Others
HOA Name Parks Community
HOA Fee Include Maintenance Grounds
Senior Community No
Tax ID 104-98-715
Ownership Fee Simple
Acceptable Financing Conventional, FHA, VA Loan
Horse Property N
Listing Terms Conventional, FHA, VA Loan

Copyright 2025 Arizona Regional Multiple Listing Service, Inc. All rights reserved.
"My job is to find and attract mastery-based agents to the office, protect the culture, and make sure everyone is happy! "


