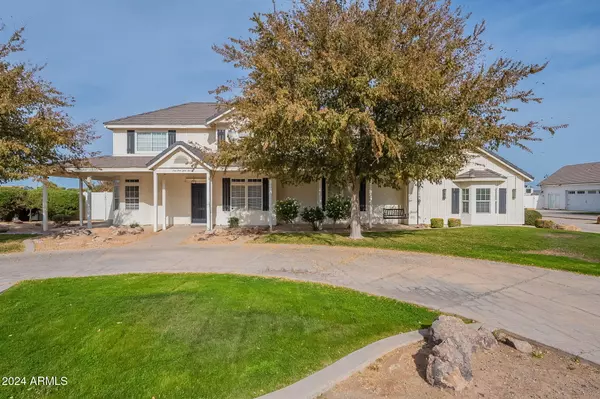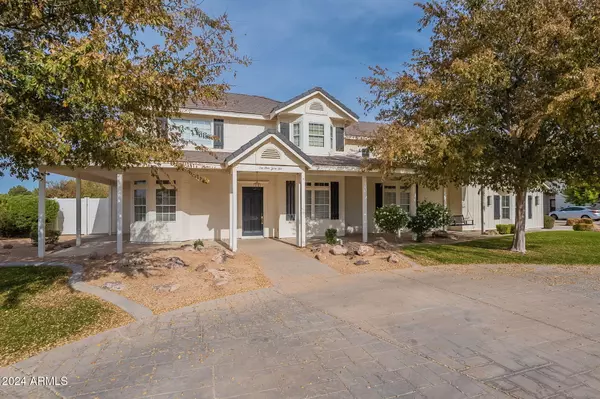Revinre Support
support@revinre.com5 Beds
4 Baths
4,321 SqFt
5 Beds
4 Baths
4,321 SqFt
Key Details
Property Type Single Family Home
Sub Type Single Family - Detached
Listing Status Active
Purchase Type For Sale
Square Footage 4,321 sqft
Price per Sqft $462
Subdivision Na
MLS Listing ID 6795951
Style Ranch
Bedrooms 5
HOA Y/N No
Originating Board Arizona Regional Multiple Listing Service (ARMLS)
Year Built 1999
Annual Tax Amount $5,984
Tax Year 2024
Lot Size 1.098 Acres
Acres 1.1
Property Description
Thermador Professional Applian
Location
State AZ
County Maricopa
Community Na
Direction East on Germann. First left on 162nd St. (north) to Melrose. Left on Melrose (west) to property.
Rooms
Other Rooms Separate Workshop, Loft, Great Room, Family Room
Master Bedroom Split
Den/Bedroom Plus 7
Separate Den/Office Y
Interior
Interior Features Master Downstairs, Eat-in Kitchen, Breakfast Bar, Central Vacuum, Vaulted Ceiling(s), Kitchen Island, Pantry, Double Vanity, Full Bth Master Bdrm, Separate Shwr & Tub, High Speed Internet, Granite Counters
Heating Ceiling, Propane
Cooling Ceiling Fan(s), ENERGY STAR Qualified Equipment, Programmable Thmstat, Refrigeration
Flooring Carpet, Stone, Tile
Fireplaces Number 1 Fireplace
Fireplaces Type 1 Fireplace
Fireplace Yes
Window Features Sunscreen(s),Dual Pane,ENERGY STAR Qualified Windows,Low-E
SPA Private
Exterior
Exterior Feature Private Pickleball Court(s), Circular Drive, Covered Patio(s), Patio, Sport Court(s), Storage, Tennis Court(s), Built-in Barbecue
Parking Features Electric Door Opener, Extnded Lngth Garage, RV Gate, Side Vehicle Entry, Temp Controlled, RV Access/Parking
Garage Spaces 3.0
Garage Description 3.0
Fence Wrought Iron
Pool Fenced, Heated, Private
Landscape Description Irrigation Back
Utilities Available Propane
Amenities Available None
Roof Type Tile
Private Pool Yes
Building
Lot Description Sprinklers In Rear, Sprinklers In Front, Cul-De-Sac, Grass Front, Grass Back, Irrigation Back
Story 2
Builder Name na
Sewer Public Sewer
Water City Water
Architectural Style Ranch
Structure Type Private Pickleball Court(s),Circular Drive,Covered Patio(s),Patio,Sport Court(s),Storage,Tennis Court(s),Built-in Barbecue
New Construction No
Schools
High Schools Campo Verde High School
School District Gilbert Unified District
Others
HOA Fee Include No Fees
Senior Community No
Tax ID 304-52-050
Ownership Fee Simple
Acceptable Financing Conventional, FHA, VA Loan
Horse Property Y
Horse Feature Other
Listing Terms Conventional, FHA, VA Loan

Copyright 2025 Arizona Regional Multiple Listing Service, Inc. All rights reserved.
"My job is to find and attract mastery-based agents to the office, protect the culture, and make sure everyone is happy! "






