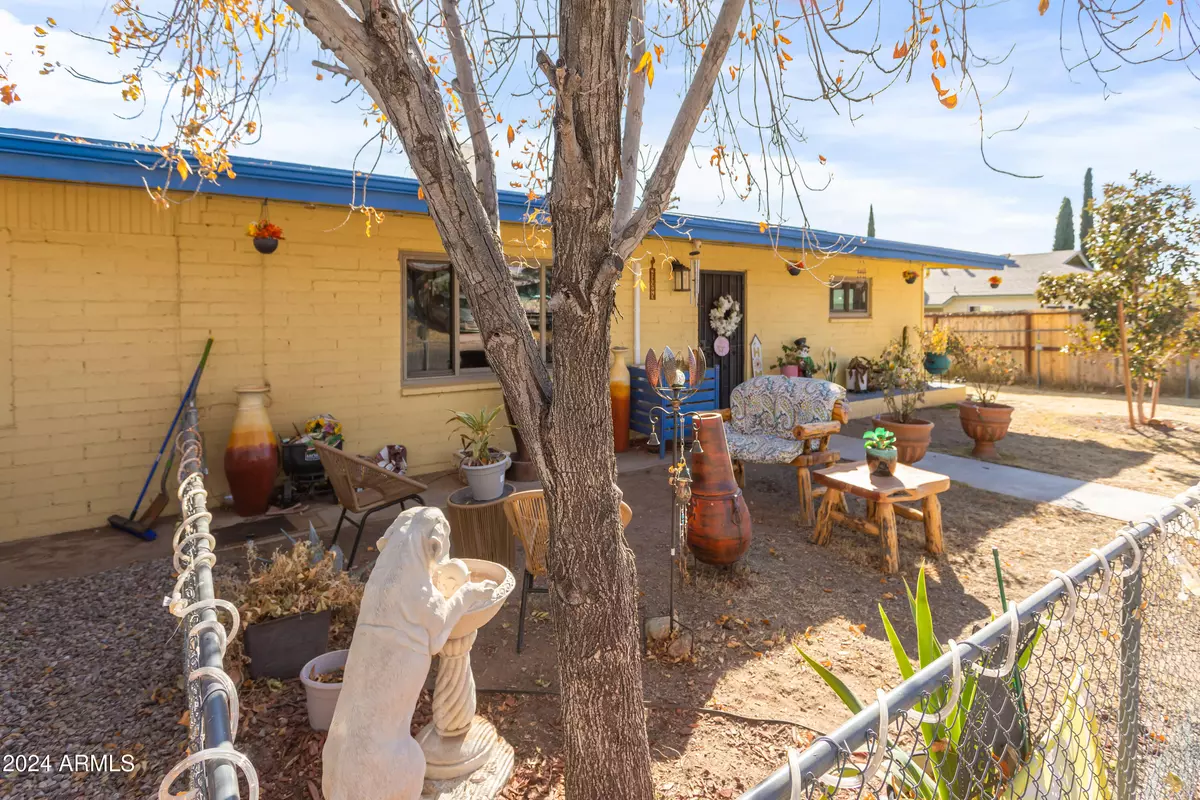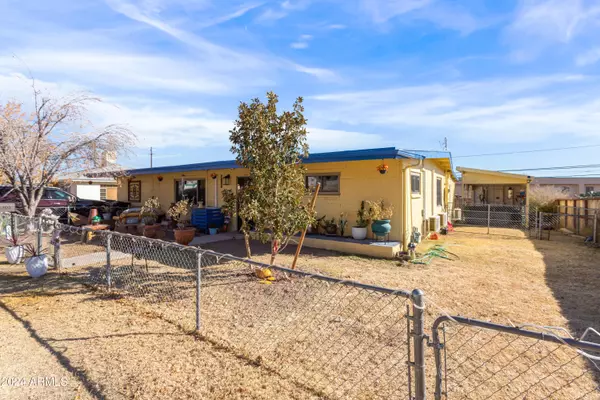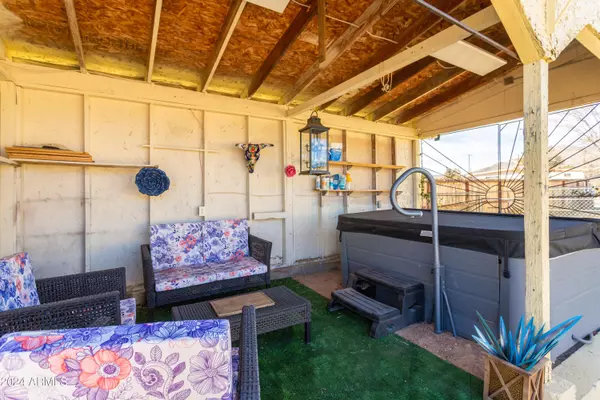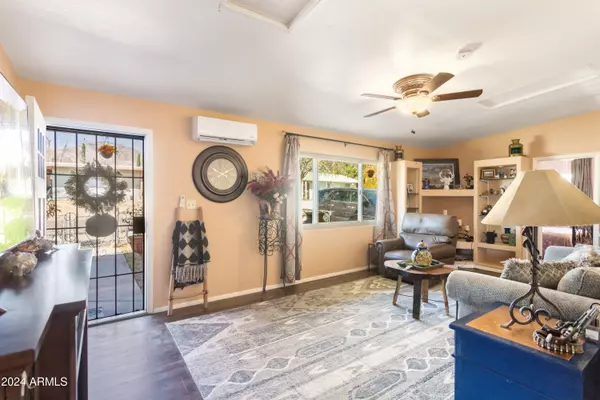Revinre Support
support@revinre.com3 Beds
1.75 Baths
1,802 SqFt
3 Beds
1.75 Baths
1,802 SqFt
Key Details
Property Type Single Family Home
Sub Type Single Family - Detached
Listing Status Active Under Contract
Purchase Type For Sale
Square Footage 1,802 sqft
Price per Sqft $152
Subdivision San Jose Estates
MLS Listing ID 6795906
Style Ranch
Bedrooms 3
HOA Y/N No
Originating Board Arizona Regional Multiple Listing Service (ARMLS)
Year Built 1980
Annual Tax Amount $1,383
Tax Year 2024
Lot Size 8,392 Sqft
Acres 0.19
Property Description
Location
State AZ
County Cochise
Community San Jose Estates
Direction From the traffic circle in Bisbee, take the exit for Hwy. 92 west, make a right at Navajo Drive, then make a right onto Dorothy Drive, house on right.
Rooms
Other Rooms Family Room, BonusGame Room
Master Bedroom Split
Den/Bedroom Plus 5
Separate Den/Office Y
Interior
Interior Features Eat-in Kitchen, No Interior Steps, Pantry, 3/4 Bath Master Bdrm, Double Vanity, High Speed Internet, Granite Counters
Heating Mini Split, Natural Gas
Cooling Ceiling Fan(s), Mini Split, Window/Wall Unit
Flooring Vinyl, Tile, Concrete
Fireplaces Number No Fireplace
Fireplaces Type None
Fireplace No
Window Features Dual Pane,ENERGY STAR Qualified Windows,Low-E,Vinyl Frame
SPA Above Ground,Private
Laundry WshrDry HookUp Only
Exterior
Exterior Feature Gazebo/Ramada, Storage
Parking Features RV Gate, RV Access/Parking
Fence Chain Link, Wood
Pool None
Landscape Description Irrigation Front
Community Features Near Bus Stop
Amenities Available Not Managed, None
View Mountain(s)
Roof Type Rolled/Hot Mop
Accessibility Zero-Grade Entry, Hard/Low Nap Floors
Private Pool No
Building
Lot Description Grass Front, Grass Back, Irrigation Front
Story 1
Sewer Public Sewer
Water Pvt Water Company
Architectural Style Ranch
Structure Type Gazebo/Ramada,Storage
New Construction No
Schools
Elementary Schools Greenway Primary School
Middle Schools Lowell School
High Schools Bisbee High School
School District Bisbee Unified District
Others
HOA Fee Include No Fees
Senior Community No
Tax ID 102-20-222
Ownership Fee Simple
Acceptable Financing Conventional, FHA, VA Loan
Horse Property N
Listing Terms Conventional, FHA, VA Loan

Copyright 2025 Arizona Regional Multiple Listing Service, Inc. All rights reserved.
"My job is to find and attract mastery-based agents to the office, protect the culture, and make sure everyone is happy! "






