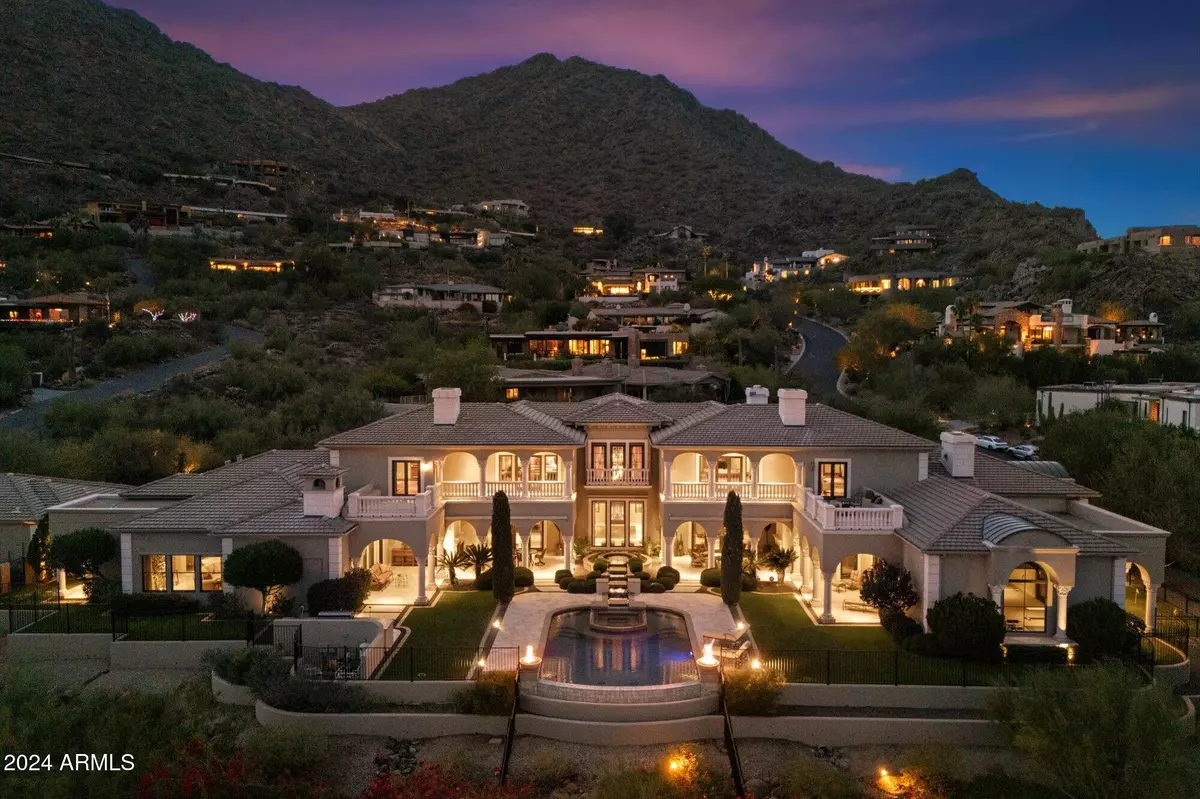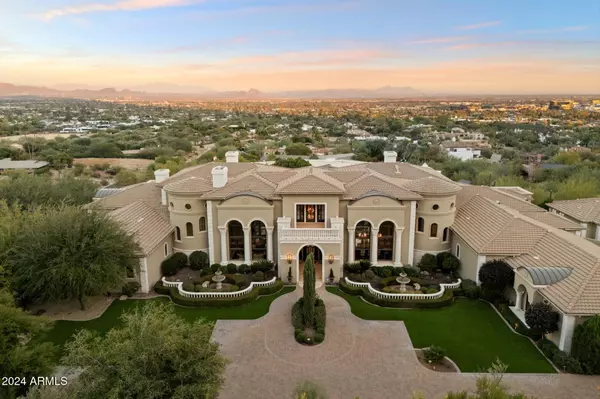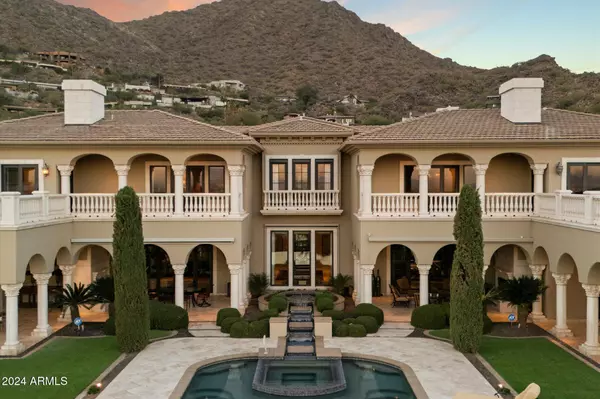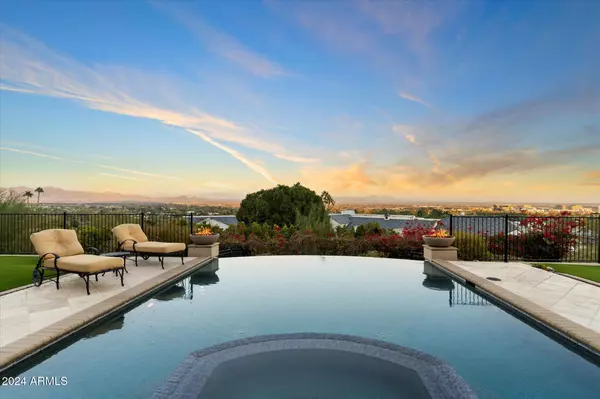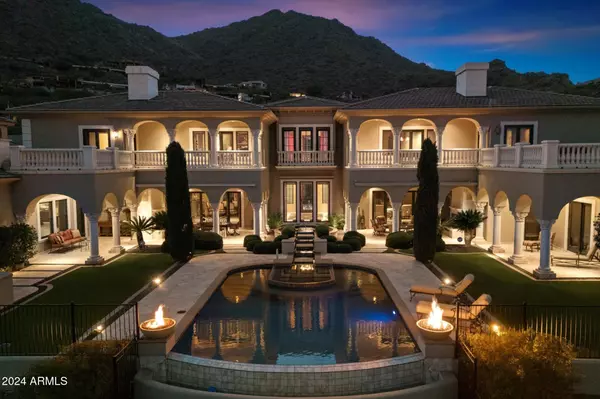5 Beds
8 Baths
12,135 SqFt
5 Beds
8 Baths
12,135 SqFt
Key Details
Property Type Single Family Home
Sub Type Single Family - Detached
Listing Status Active
Purchase Type For Sale
Square Footage 12,135 sqft
Price per Sqft $646
Subdivision Rolling Hills
MLS Listing ID 6786476
Style Santa Barbara/Tuscan
Bedrooms 5
HOA Y/N No
Originating Board Arizona Regional Multiple Listing Service (ARMLS)
Year Built 2008
Annual Tax Amount $39,589
Tax Year 2024
Lot Size 1.576 Acres
Acres 1.58
Property Description
Location
State AZ
County Maricopa
Community Rolling Hills
Direction From McDonald south on Invergordon, W on Sage, up the street to 6105, Privately Gated on the left to capture views and ease of parking.
Rooms
Other Rooms Library-Blt-in Bkcse, Guest Qtrs-Sep Entrn, ExerciseSauna Room, Loft, Great Room, Family Room, BonusGame Room
Guest Accommodations 1101.0
Master Bedroom Split
Den/Bedroom Plus 9
Separate Den/Office Y
Interior
Interior Features Master Downstairs, Breakfast Bar, 9+ Flat Ceilings, Central Vacuum, Drink Wtr Filter Sys, Elevator, Furnished(See Rmrks), Fire Sprinklers, No Interior Steps, Soft Water Loop, Vaulted Ceiling(s), Wet Bar, Kitchen Island, Pantry, 2 Master Baths, Bidet, Double Vanity, Full Bth Master Bdrm, Separate Shwr & Tub, Tub with Jets, High Speed Internet, Granite Counters
Heating Natural Gas
Cooling Ceiling Fan(s), Programmable Thmstat, Refrigeration
Flooring Other, Carpet, Stone, Wood
Fireplaces Type 3+ Fireplace, Exterior Fireplace, Fire Pit, Family Room, Living Room, Master Bedroom, Gas
Fireplace Yes
Window Features Sunscreen(s),Dual Pane,Mechanical Sun Shds
SPA Heated,Private
Exterior
Exterior Feature Balcony, Covered Patio(s), Patio, Built-in Barbecue, Separate Guest House
Parking Features Attch'd Gar Cabinets, Electric Door Opener, Extnded Lngth Garage, Side Vehicle Entry, Gated
Garage Spaces 6.0
Garage Description 6.0
Fence Block, Wrought Iron
Pool Play Pool, Heated, Lap, Private
Amenities Available None
View City Lights, Mountain(s)
Roof Type Tile
Accessibility Accessible Door 32in+ Wide, Zero-Grade Entry, Accessible Hallway(s)
Private Pool Yes
Building
Lot Description Sprinklers In Rear, Sprinklers In Front, Cul-De-Sac, Natural Desert Back, Grass Front, Grass Back, Synthetic Grass Frnt, Synthetic Grass Back
Story 2
Builder Name Kensington Homes
Sewer Public Sewer
Water City Water
Architectural Style Santa Barbara/Tuscan
Structure Type Balcony,Covered Patio(s),Patio,Built-in Barbecue, Separate Guest House
New Construction No
Schools
Elementary Schools Kiva Elementary School
Middle Schools Mohave Middle School
High Schools Saguaro High School
School District Scottsdale Unified District
Others
HOA Fee Include No Fees
Senior Community No
Tax ID 172-10-025
Ownership Fee Simple
Acceptable Financing Conventional
Horse Property N
Listing Terms Conventional

Copyright 2025 Arizona Regional Multiple Listing Service, Inc. All rights reserved.
"My job is to find and attract mastery-based agents to the office, protect the culture, and make sure everyone is happy! "

