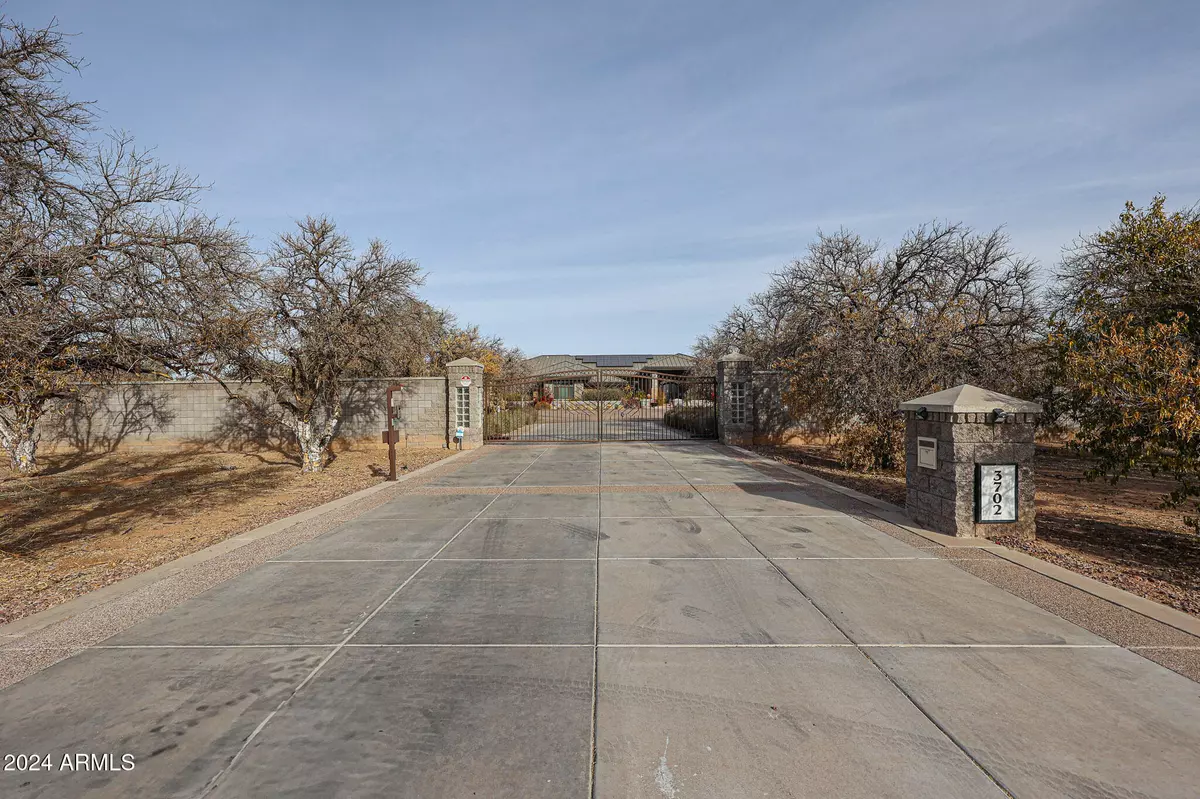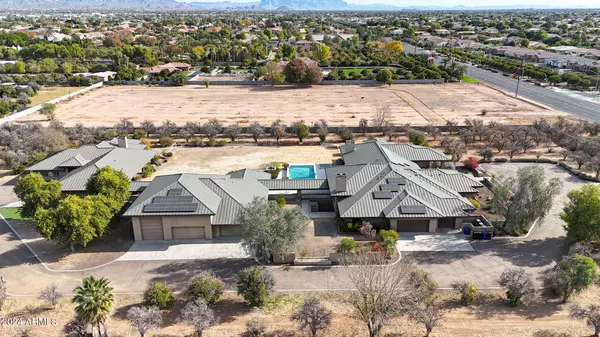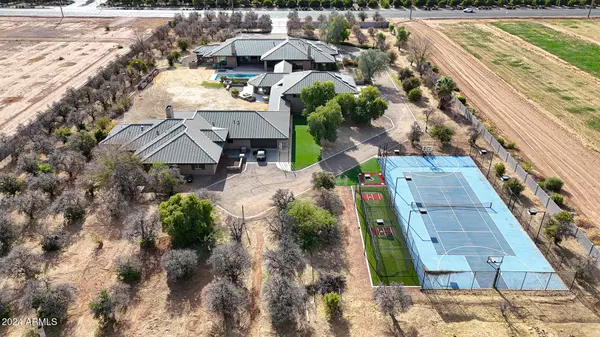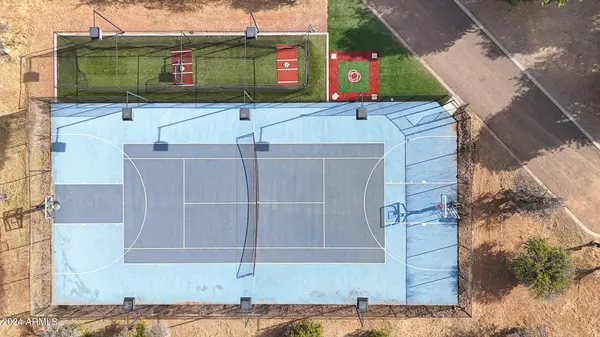Revinre Support
support@revinre.com9 Beds
11 Baths
10,522 SqFt
9 Beds
11 Baths
10,522 SqFt
Key Details
Property Type Single Family Home
Sub Type Single Family - Detached
Listing Status Active
Purchase Type For Sale
Square Footage 10,522 sqft
Price per Sqft $332
Subdivision Oasis Citrus Groves 1
MLS Listing ID 6794359
Style Contemporary
Bedrooms 9
HOA Y/N No
Originating Board Arizona Regional Multiple Listing Service (ARMLS)
Year Built 2005
Annual Tax Amount $24,458
Tax Year 2024
Lot Size 4.571 Acres
Acres 4.57
Property Description
All offers must be submitted to Stacey Krolak by1/6/2025 by 6pm.
*Welcome to Your Dream Home!**
By adding your TLC. Discover the perfect blend of luxury and functionality in this stunning 10,500 sq. ft. single-level residence, nestled on a sprawling 5-acre lot. This exceptional property offers an expansive layout with a finished basement, providing ample space for both relaxation and entertainment.
Enjoy the convenience of a separate guest house, apartment, ideal for visitors or as a private retreat. Incredible amenities, including a soccer field, batting cage, and tennis courts—perfect for active families and entertaining guests.
With RV garages for your recreational vehicles, you'll have plenty of space to store your toys and enjoy the gre You can enjoy the freedom to personalize your space to your liking.
Don't miss this rare opportunity to own a piece of paradise. Schedule your private tour today and experience everything this remarkable home has to offer!
Location
State AZ
County Maricopa
Community Oasis Citrus Groves 1
Direction 202 South on Val Vista, East on Brown RD., North into property.
Rooms
Other Rooms Guest Qtrs-Sep Entrn, ExerciseSauna Room, Separate Workshop, Great Room, Media Room, Family Room, BonusGame Room
Basement Walk-Out Access
Guest Accommodations 3750.0
Master Bedroom Split
Den/Bedroom Plus 11
Separate Den/Office Y
Interior
Interior Features Eat-in Kitchen, Breakfast Bar, 9+ Flat Ceilings, Central Vacuum, Elevator, Vaulted Ceiling(s), Kitchen Island, Pantry, Bidet, Full Bth Master Bdrm, Separate Shwr & Tub, Tub with Jets, Smart Home, Granite Counters
Heating Electric
Cooling Ceiling Fan(s), Refrigeration
Flooring Carpet, Stone, Tile
Fireplaces Type 3+ Fireplace
Fireplace Yes
Window Features Sunscreen(s),Dual Pane
SPA Heated,Private
Exterior
Exterior Feature Private Pickleball Court(s), Covered Patio(s), Patio, Private Street(s), Private Yard, Tennis Court(s), Built-in Barbecue, Separate Guest House
Parking Features Attch'd Gar Cabinets, Dir Entry frm Garage, Electric Door Opener, Extnded Lngth Garage, Over Height Garage, RV Gate, Separate Strge Area, Side Vehicle Entry, Detached, RV Access/Parking, Gated, RV Garage
Garage Spaces 11.0
Garage Description 11.0
Fence Block
Pool Heated, Private
Landscape Description Irrigation Back, Irrigation Front
Amenities Available None
Roof Type Metal
Private Pool Yes
Building
Lot Description Sprinklers In Rear, Sprinklers In Front, Desert Front, Gravel/Stone Back, Grass Front, Grass Back, Auto Timer H2O Front, Auto Timer H2O Back, Irrigation Front, Irrigation Back
Story 1
Builder Name Custom
Sewer Public Sewer
Water City Water
Architectural Style Contemporary
Structure Type Private Pickleball Court(s),Covered Patio(s),Patio,Private Street(s),Private Yard,Tennis Court(s),Built-in Barbecue, Separate Guest House
New Construction No
Schools
Elementary Schools Bush Elementary
Middle Schools Stapley Junior High School
High Schools Mountain View High School
School District Mesa Unified District
Others
HOA Fee Include No Fees
Senior Community No
Tax ID 141-31-016-E
Ownership Fee Simple
Acceptable Financing Conventional
Horse Property Y
Listing Terms Conventional

Copyright 2025 Arizona Regional Multiple Listing Service, Inc. All rights reserved.
"My job is to find and attract mastery-based agents to the office, protect the culture, and make sure everyone is happy! "






