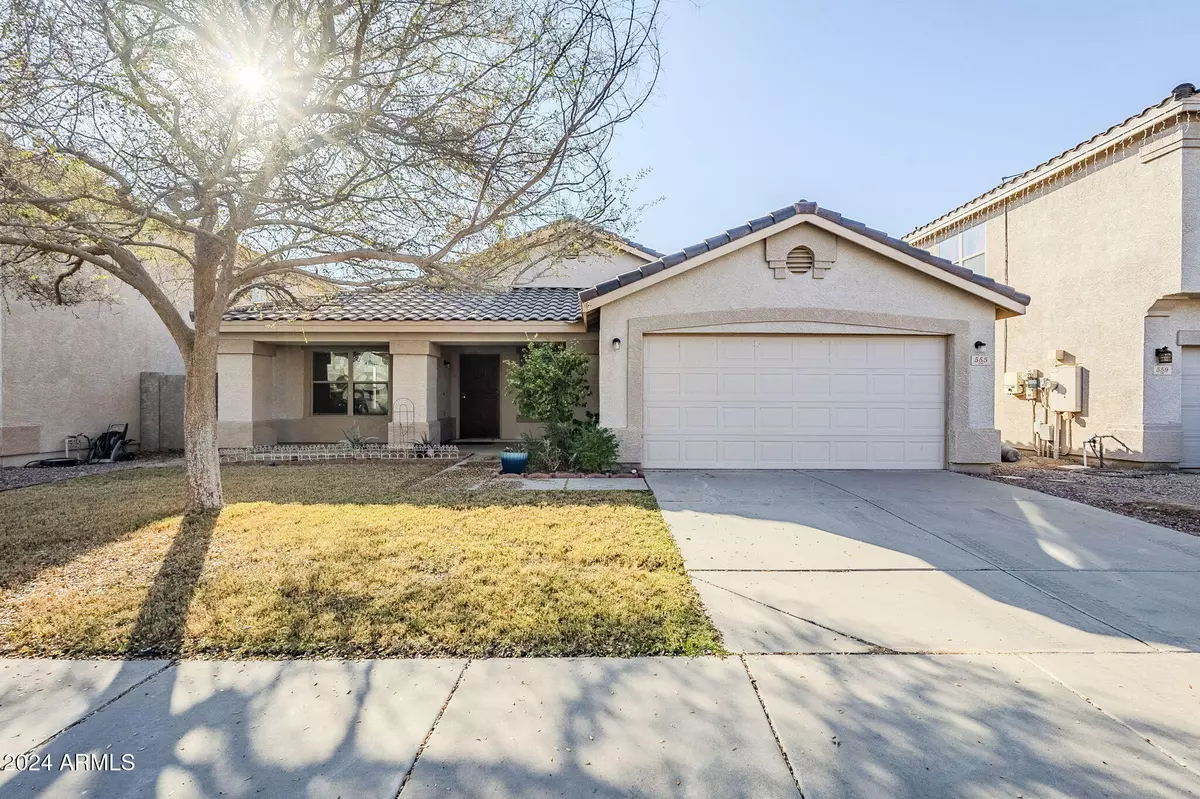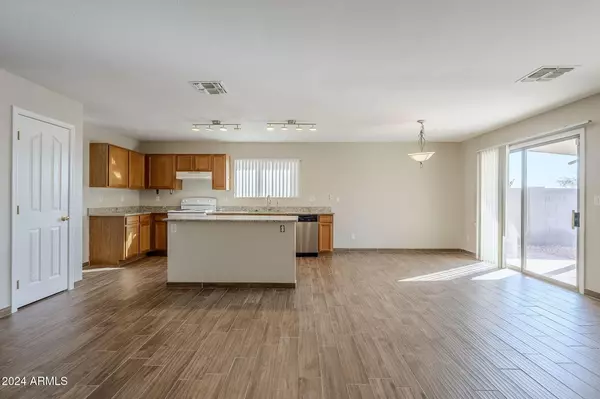Revinre Support
support@revinre.com3 Beds
2 Baths
2,157 SqFt
3 Beds
2 Baths
2,157 SqFt
Key Details
Property Type Single Family Home
Sub Type Single Family - Detached
Listing Status Active
Purchase Type For Sale
Square Footage 2,157 sqft
Price per Sqft $148
Subdivision Sk Ranch
MLS Listing ID 6793643
Bedrooms 3
HOA Fees $49/mo
HOA Y/N Yes
Originating Board Arizona Regional Multiple Listing Service (ARMLS)
Year Built 2001
Annual Tax Amount $1,599
Tax Year 2024
Lot Size 6,045 Sqft
Acres 0.14
Property Description
The primary suite offers a walk-in shower that feels like a private spa retreat, adding a touch of luxury to your daily routine. Each space is thoughtfully refreshed, balancing functionality with charm. Outside, the backyard is ready for your personal vision, whether it's relaxing in the sunshine or creating an outdoor oasis. The home also provides leased solar panels! Located in the SK Ranch community that offers convenience and connection, this home blends modern updates with timeless appeal. Step in and imagine your life unfolding here.
Buyers currently living in Maricopa or Pinal County ask about an ADDITIONAL $7,000 home buyer credit available on this home via the Community Promise Program.
Location
State AZ
County Pinal
Community Sk Ranch
Direction West on Kortsen Road to Crane Street, south to Prickly Pear Drive, East to Racine Loop, follow south around to property on left
Rooms
Other Rooms Great Room, Family Room
Master Bedroom Split
Den/Bedroom Plus 4
Separate Den/Office Y
Interior
Interior Features Eat-in Kitchen, Breakfast Bar, 9+ Flat Ceilings, No Interior Steps, Kitchen Island, Pantry, 3/4 Bath Master Bdrm, Double Vanity, High Speed Internet, Granite Counters
Heating Electric
Cooling Ceiling Fan(s), Programmable Thmstat, Refrigeration
Flooring Tile
Fireplaces Number No Fireplace
Fireplaces Type None
Fireplace No
Window Features Dual Pane
SPA None
Exterior
Exterior Feature Covered Patio(s), Patio
Parking Features Dir Entry frm Garage, Electric Door Opener
Garage Spaces 2.0
Garage Description 2.0
Fence Block
Pool None
Community Features Playground, Biking/Walking Path
Amenities Available Management, Rental OK (See Rmks)
Roof Type Tile
Private Pool No
Building
Lot Description Sprinklers In Front, Gravel/Stone Back, Grass Front
Story 1
Builder Name unk
Sewer Public Sewer
Water Pvt Water Company
Structure Type Covered Patio(s),Patio
New Construction No
Schools
Elementary Schools Cottonwood Elementary School
Middle Schools Casa Grande Middle School
High Schools Casa Grande Union High School
School District Casa Grande Union High School District
Others
HOA Name SK Ranch
HOA Fee Include Maintenance Grounds
Senior Community No
Tax ID 504-67-152
Ownership Fee Simple
Acceptable Financing Conventional, FHA, VA Loan
Horse Property N
Listing Terms Conventional, FHA, VA Loan

Copyright 2025 Arizona Regional Multiple Listing Service, Inc. All rights reserved.
"My job is to find and attract mastery-based agents to the office, protect the culture, and make sure everyone is happy! "






