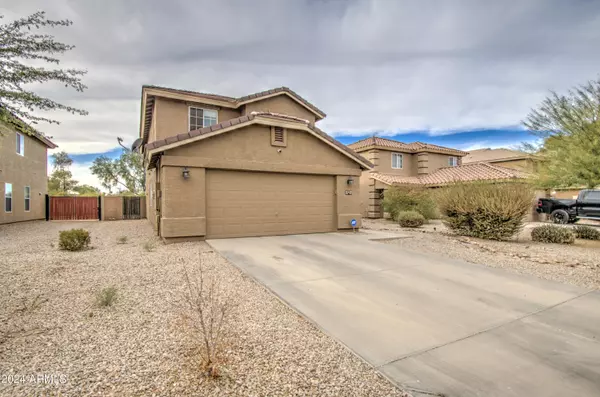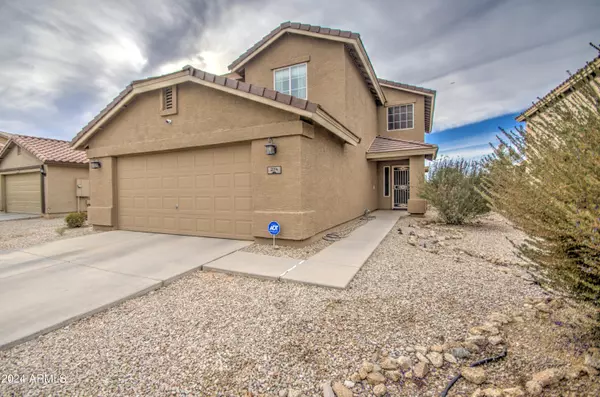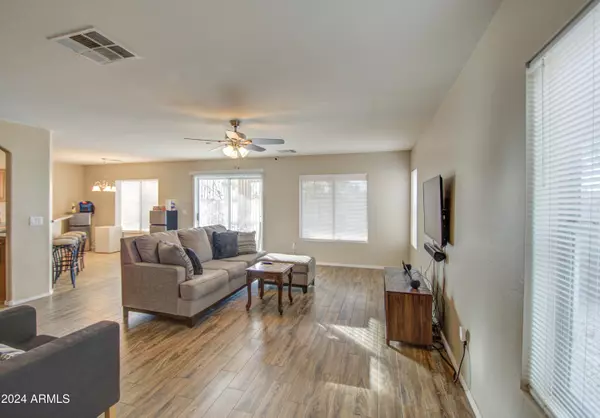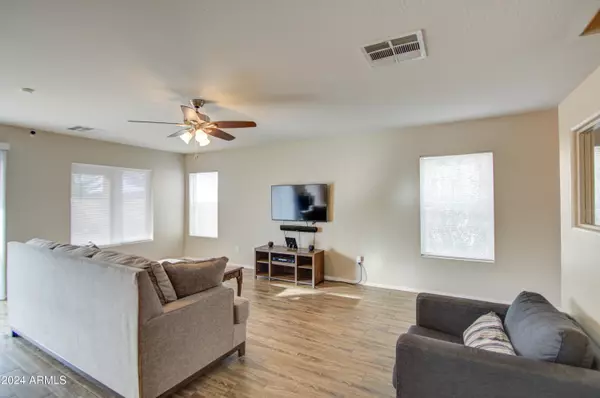Revinre Support
support@revinre.com4 Beds
3 Baths
2,337 SqFt
4 Beds
3 Baths
2,337 SqFt
Key Details
Property Type Single Family Home
Sub Type Single Family - Detached
Listing Status Active
Purchase Type For Sale
Square Footage 2,337 sqft
Price per Sqft $136
Subdivision Heartland Unit 1
MLS Listing ID 6792930
Style Ranch
Bedrooms 4
HOA Fees $150/qua
HOA Y/N Yes
Originating Board Arizona Regional Multiple Listing Service (ARMLS)
Year Built 2006
Annual Tax Amount $1,174
Tax Year 2024
Lot Size 5,895 Sqft
Acres 0.14
Property Description
Downstairs features an open floor plan for great entertaining that includes a kitchen with maple cabinets, lots of storage and includes a bar/island area for extra sitting next to eat-in dining area with views into the living room.
The 4th bedroom is located next to the full bathroom and separate laundry room. The upstairs has a loft family room, 3 bedrooms and 2 full baths with dual sinks.
Nice spacious backyard to make your own, take a look & come see this great home soon!
Location
State AZ
County Pinal
Community Heartland Unit 1
Rooms
Other Rooms Loft
Master Bedroom Upstairs
Den/Bedroom Plus 5
Separate Den/Office N
Interior
Interior Features Upstairs, Eat-in Kitchen, Breakfast Bar, Vaulted Ceiling(s), Pantry, Double Vanity, Full Bth Master Bdrm, High Speed Internet
Heating Electric
Cooling Ceiling Fan(s), Refrigeration
Flooring Carpet, Vinyl, Tile
Fireplaces Number No Fireplace
Fireplaces Type None
Fireplace No
Window Features Sunscreen(s),Dual Pane
SPA None
Laundry WshrDry HookUp Only
Exterior
Exterior Feature Covered Patio(s)
Parking Features Electric Door Opener
Garage Spaces 2.0
Garage Description 2.0
Fence Block
Pool None
Community Features Playground
View Mountain(s)
Roof Type Tile
Private Pool No
Building
Lot Description Desert Front, Gravel/Stone Front, Gravel/Stone Back, Auto Timer H2O Front
Story 2
Builder Name unk
Sewer Public Sewer
Water Pvt Water Company
Architectural Style Ranch
Structure Type Covered Patio(s)
New Construction No
Schools
Elementary Schools West Elementary School
Middle Schools Coolidge Jr. High School
High Schools Coolidge High School
School District Coolidge Unified District
Others
HOA Name AAM Management
HOA Fee Include Maintenance Grounds
Senior Community No
Tax ID 209-20-037
Ownership Fee Simple
Acceptable Financing Conventional, FHA, USDA Loan, VA Loan
Horse Property N
Listing Terms Conventional, FHA, USDA Loan, VA Loan

Copyright 2025 Arizona Regional Multiple Listing Service, Inc. All rights reserved.
"My job is to find and attract mastery-based agents to the office, protect the culture, and make sure everyone is happy! "






