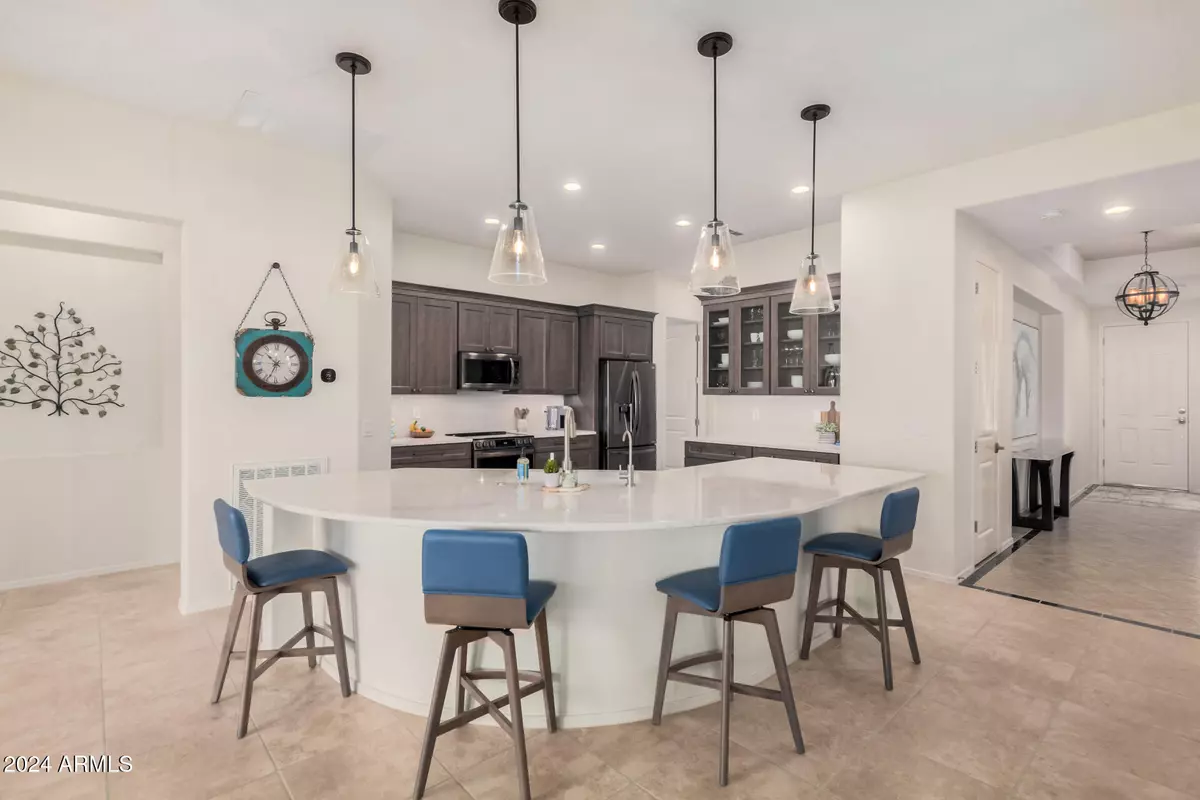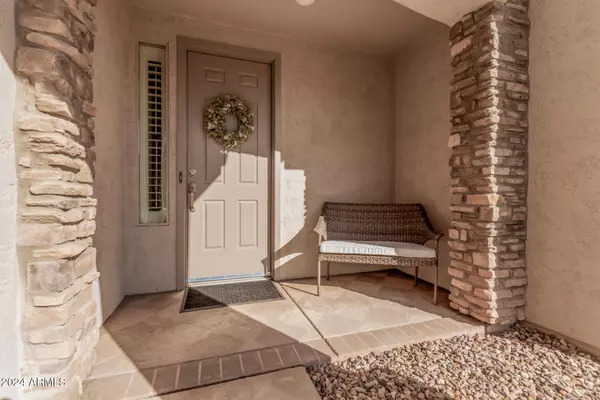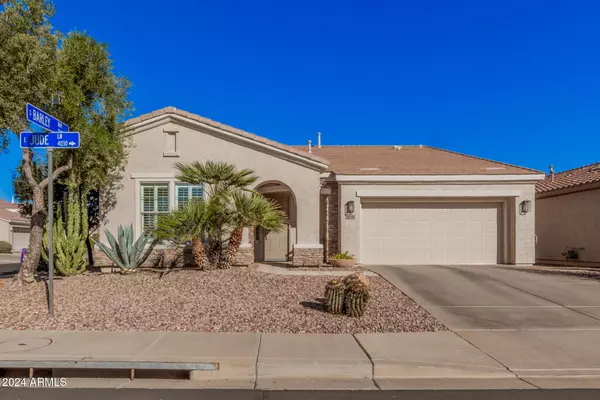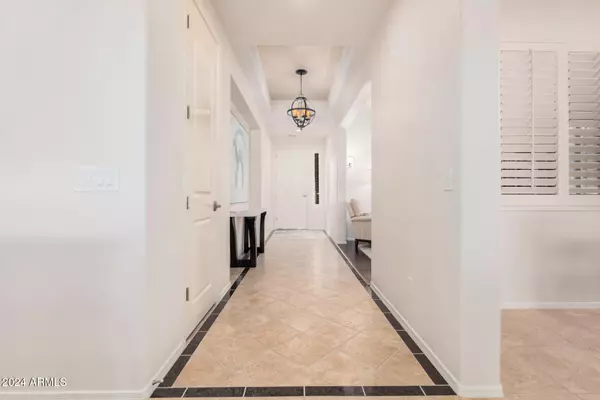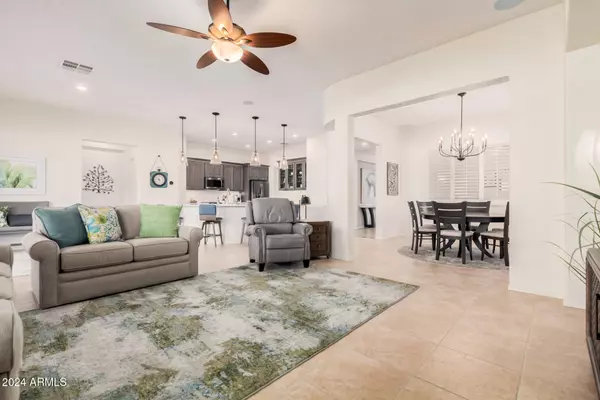Revinre Support
support@revinre.com2 Beds
2 Baths
2,114 SqFt
2 Beds
2 Baths
2,114 SqFt
Key Details
Property Type Single Family Home
Sub Type Single Family - Detached
Listing Status Pending
Purchase Type For Sale
Square Footage 2,114 sqft
Price per Sqft $328
Subdivision Trilogy Unit 6
MLS Listing ID 6790742
Style Ranch
Bedrooms 2
HOA Fees $627/qua
HOA Y/N Yes
Originating Board Arizona Regional Multiple Listing Service (ARMLS)
Year Built 2004
Annual Tax Amount $2,561
Tax Year 2024
Lot Size 6,594 Sqft
Acres 0.15
Property Description
The Home Also Features Many Upgrades Such a New 5 Ton, 15 Seer A/C System, Fresh Interior & Exterior Painting, Updated Light Fixtures, New Smoke Detectors, Air Ducts & Dryer Vent Cleaned, Added Attic Insulation.
Relax & Entertain on the Extended Tiled Patio With a Gas BBQ and a Gas Fire Pit, an Electric Sun Shade, A Privacy Wall Added For your Enjoyment, A Custom Side Gate, New Irrigation Drip System, A Fenced Yard, Ceiling Fans on Patio.
The 2 Car Garage Features a Zero Grade Epoxy Floors, Built In Cabinets, Over Head Storage, A New Garage Door and a Quite New Door Opener w/Camera Feature. Concrete Walk Way to Trash Can Area on the Side of House!
Don't Miss This Immaculate Beautiful Home!
Location
State AZ
County Maricopa
Community Trilogy Unit 6
Direction Head West on E Queen Creek Rd., South at Trilogy Entrance, Right on Village parkway, Thru Gates, Right on Jude Lane.
Rooms
Other Rooms Great Room
Master Bedroom Split
Den/Bedroom Plus 3
Separate Den/Office Y
Interior
Interior Features Breakfast Bar, 9+ Flat Ceilings, Drink Wtr Filter Sys, No Interior Steps, Kitchen Island, 3/4 Bath Master Bdrm, Double Vanity, High Speed Internet
Heating Natural Gas
Cooling Ceiling Fan(s), Programmable Thmstat, Refrigeration
Flooring Carpet, Tile
Fireplaces Number No Fireplace
Fireplaces Type Fire Pit, None
Fireplace No
Window Features Dual Pane,Low-E
SPA None
Laundry WshrDry HookUp Only
Exterior
Exterior Feature Covered Patio(s), Patio, Built-in Barbecue
Parking Features Attch'd Gar Cabinets, Dir Entry frm Garage, Electric Door Opener
Garage Spaces 2.0
Garage Description 2.0
Fence Block, Wrought Iron
Pool None
Community Features Gated Community, Pickleball Court(s), Community Spa Htd, Community Pool Htd, Community Media Room, Golf, Biking/Walking Path, Clubhouse, Fitness Center
Amenities Available Rental OK (See Rmks), Self Managed
Roof Type Tile
Accessibility Zero-Grade Entry, Bath Raised Toilet, Accessible Hallway(s)
Private Pool No
Building
Lot Description Sprinklers In Rear, Sprinklers In Front, Corner Lot, Desert Back, Desert Front, Auto Timer H2O Front, Auto Timer H2O Back
Story 1
Builder Name Shea Homes
Sewer Public Sewer
Water City Water
Architectural Style Ranch
Structure Type Covered Patio(s),Patio,Built-in Barbecue
New Construction No
Schools
Elementary Schools Adult
Middle Schools Adult
High Schools Adult
School District Adult
Others
HOA Name Trilogy@ Power Ranch
HOA Fee Include Maintenance Grounds,Street Maint
Senior Community Yes
Tax ID 313-05-360
Ownership Fee Simple
Acceptable Financing CTL, Conventional, VA Loan
Horse Property N
Listing Terms CTL, Conventional, VA Loan
Special Listing Condition Age Restricted (See Remarks)

Copyright 2025 Arizona Regional Multiple Listing Service, Inc. All rights reserved.
"My job is to find and attract mastery-based agents to the office, protect the culture, and make sure everyone is happy! "

