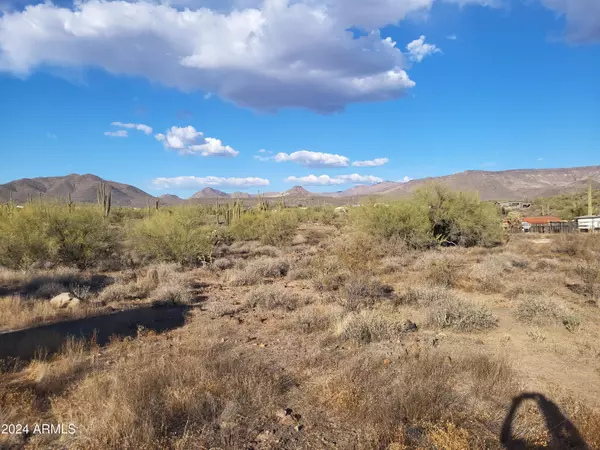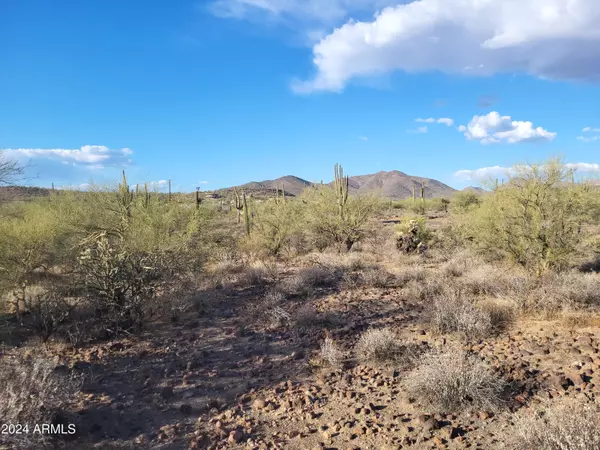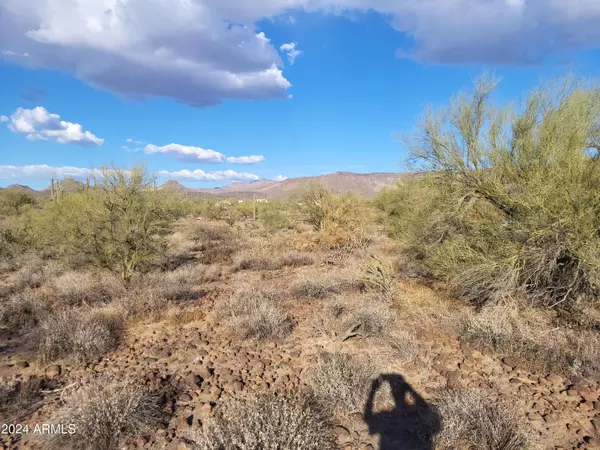3 Beds
2 Baths
1,765 SqFt
3 Beds
2 Baths
1,765 SqFt
Key Details
Property Type Single Family Home
Sub Type Single Family - Detached
Listing Status Active
Purchase Type For Sale
Square Footage 1,765 sqft
Price per Sqft $328
Subdivision W 355F Of N2 Nw4 Nw4 Sw4 Sec 29 Ex W 195F Th/Of P/F 06-66464
MLS Listing ID 6791030
Style Territorial/Santa Fe
Bedrooms 3
HOA Y/N No
Originating Board Arizona Regional Multiple Listing Service (ARMLS)
Annual Tax Amount $245
Tax Year 2024
Lot Size 1.213 Acres
Acres 1.21
Property Description
Microwave/2-Rack Stainless Steel Dishwasher * Nice size 18.1 x 14.6 master bedroom with: Double
sinks, and a large walk in closet, Walk in shower with tile surrounds. (See spec sheet for allowances).
Interior 10' Ceiling. 2x6 Exterior Walls with Continuous Shear * Super energy efficient home with Foam
6" open cell @ Deck & 5 1/2" open cell @ Walls *Milgard 5000 Dual Pane, Low E Vinyl Window * 15 SEER Bryant/Carrier AC unit. Other features include: Upgraded 2 coat sand stucco finish * 80/20 Santa Fe Finish, 3/4 bullnose on the interior. wash basin in laundry room. Phone and cable jacks in all rooms. (Cable wires will be run and ready for dish installation). Two tone Dunn Edwards interior paint. 3.0x8.0 Knotty alder 2 panel plank from entrance door with Kwik-set Tustin black locksets. Softer water loop and extra hose bibs. Garage panel doors with insulation and openers. 3 car garage also features a heavy duty stainless wash basin. 1765 sqft livable with 3213 sqft under roof. 39 1/2 foot long covered patio to enjoy those views. Hot water recirculation system. Lighting and fans -see builder spec sheet. ******* Builder has 39 years of experience and has managed, designed, and built 10,000+ homes. He will do a lot of things with this home that other builders don't do. Examples include extra concrete in the footers, 3x3 rebar throughout the floor (#3 rebar). extra blocking in the framing for better insulation. You will not find better quality. 2 year structural / 1 year workmanship warranty. Bring the horses or toys!!
Location
State AZ
County Maricopa
Community W 355F Of N2 Nw4 Nw4 Sw4 Sec 29 Ex W 195F Th/Of P/F 06-66464
Direction West on Wolftrap to 7th ave. North on 7th Ave 2/10 of a mile to property.
Rooms
Other Rooms Great Room
Master Bedroom Split
Den/Bedroom Plus 3
Separate Den/Office N
Interior
Interior Features Eat-in Kitchen, Breakfast Bar, 9+ Flat Ceilings, Soft Water Loop, Pantry, Double Vanity, Full Bth Master Bdrm, Granite Counters
Heating Electric
Cooling Refrigeration, Ceiling Fan(s)
Flooring Carpet, Tile
Fireplaces Number No Fireplace
Fireplaces Type None
Fireplace No
Window Features Dual Pane,Low-E
SPA None
Exterior
Exterior Feature Covered Patio(s)
Parking Features Electric Door Opener, RV Access/Parking
Garage Spaces 3.0
Garage Description 3.0
Fence None
Pool None
Amenities Available None
View Mountain(s)
Roof Type Foam
Private Pool No
Building
Story 1
Builder Name SADDLE MOUNTAIN HOMES AND REST
Sewer Septic Tank
Water Shared Well
Architectural Style Territorial/Santa Fe
Structure Type Covered Patio(s)
New Construction No
Others
HOA Fee Include No Fees
Senior Community No
Tax ID 202-08-006-s
Ownership Fee Simple
Acceptable Financing Conventional
Horse Property Y
Listing Terms Conventional

Copyright 2025 Arizona Regional Multiple Listing Service, Inc. All rights reserved.
"My job is to find and attract mastery-based agents to the office, protect the culture, and make sure everyone is happy! "






