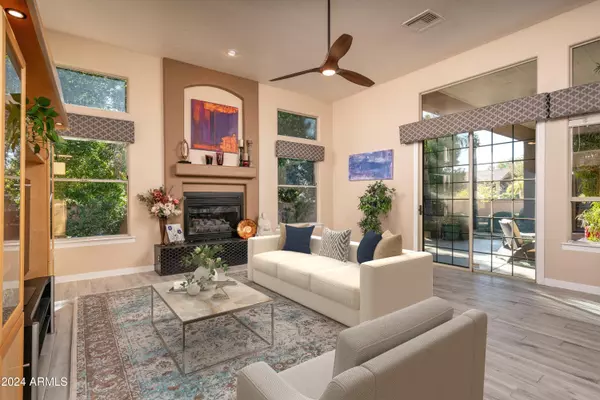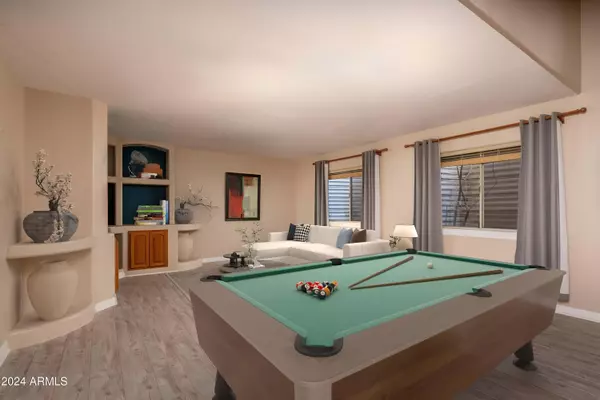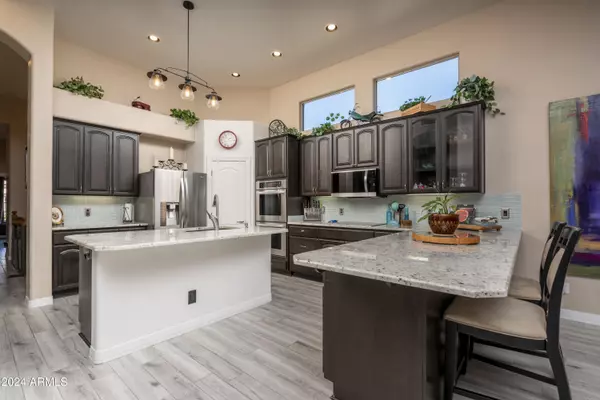Revinre Support
support@revinre.com4 Beds
3.5 Baths
4,525 SqFt
4 Beds
3.5 Baths
4,525 SqFt
Key Details
Property Type Single Family Home
Sub Type Single Family - Detached
Listing Status Active
Purchase Type For Sale
Square Footage 4,525 sqft
Price per Sqft $243
Subdivision Indian Springs Estates Lot 1-132 Tr A-F
MLS Listing ID 6789328
Bedrooms 4
HOA Fees $155/ann
HOA Y/N Yes
Originating Board Arizona Regional Multiple Listing Service (ARMLS)
Year Built 1997
Annual Tax Amount $5,109
Tax Year 2024
Lot Size 0.409 Acres
Acres 0.41
Property Description
The open-concept kitchen, a chef's dream, includes granite countertops, double wall ovens, and abundant storage. The adjoining family room offers a cozy yet spacious retreat for gatherings. An elegant formal living room and dining area with expansive glass windows looking out to backyard brings the outside in. The primary suite boasts two walk-in closets, recessed lighting, and a spa-inspired bathroom with dual vanities, two private water closets, and a luxurious ambiance. A versatile den with French doors and built-in bookcases makes for the ideal home office or library. Upstairs, a second bedroom connects to an upgraded bath with double sinks for added convenience.
The 1,200-square-foot finished basement expands the living space with a recreation room, two additional bedrooms, and ample storage. Outdoors, enjoy the serene raised patio with a tranquil waterfall and a built-in barbecue area equipped with water and electricity. The sprawling space offers plenty of room to play or entertain, while a private, air-conditioned bonus room accessed from the yard is perfect for hobbies or projects. Additional highlights include 12-foot ceilings, spacious laundry room with built-in cabinetry and sink, a 4-car garage with extra storage, a charming west-facing courtyard, and a PH1000 whole-house water filtration system with an 8-year warranty. Conveniently located near schools and shopping, this home seamlessly combines luxury, functionality, and style.
Location
State AZ
County Maricopa
Community Indian Springs Estates Lot 1-132 Tr A-F
Direction North on 49th Ave, West on Hackamore, property on your left.
Rooms
Other Rooms Library-Blt-in Bkcse, Separate Workshop, Family Room, BonusGame Room
Basement Finished
Master Bedroom Split
Den/Bedroom Plus 7
Separate Den/Office Y
Interior
Interior Features Eat-in Kitchen, Breakfast Bar, 9+ Flat Ceilings, Drink Wtr Filter Sys, Kitchen Island, Pantry, Double Vanity, Full Bth Master Bdrm, Separate Shwr & Tub, Tub with Jets, High Speed Internet, Granite Counters
Heating Electric
Cooling Refrigeration
Flooring Carpet, Vinyl, Tile
Fireplaces Number 1 Fireplace
Fireplaces Type 1 Fireplace, Gas
Fireplace Yes
Window Features Dual Pane,Tinted Windows
SPA None
Exterior
Exterior Feature Covered Patio(s), Built-in Barbecue
Parking Features Attch'd Gar Cabinets, Electric Door Opener, Extnded Lngth Garage, Over Height Garage, RV Gate
Garage Spaces 4.0
Garage Description 4.0
Fence Block
Pool None
Amenities Available Self Managed
View Mountain(s)
Roof Type Tile
Accessibility Accessible Hallway(s)
Private Pool No
Building
Lot Description Sprinklers In Rear, Sprinklers In Front, Corner Lot, Desert Back, Grass Front, Grass Back, Auto Timer H2O Front, Auto Timer H2O Back
Story 1
Builder Name Custom
Sewer Public Sewer
Water City Water
Structure Type Covered Patio(s),Built-in Barbecue
New Construction No
Schools
Elementary Schools Stetson Hills Elementary
Middle Schools Stetson Hills Elementary
High Schools Sandra Day O'Connor High School
School District Deer Valley Unified District
Others
HOA Name Indian Springs HOA
HOA Fee Include Maintenance Grounds
Senior Community No
Tax ID 205-07-172
Ownership Fee Simple
Acceptable Financing Conventional, VA Loan
Horse Property N
Listing Terms Conventional, VA Loan

Copyright 2025 Arizona Regional Multiple Listing Service, Inc. All rights reserved.
"My job is to find and attract mastery-based agents to the office, protect the culture, and make sure everyone is happy! "






