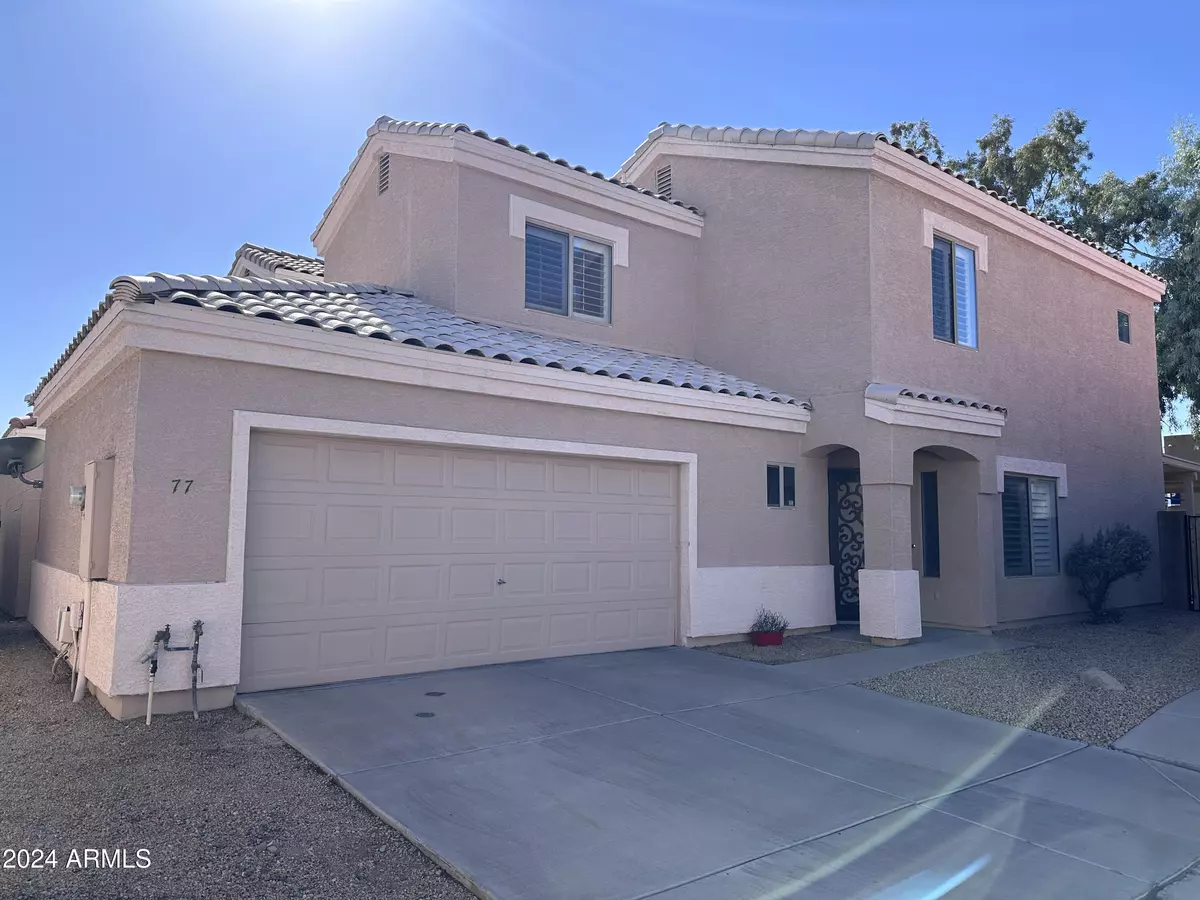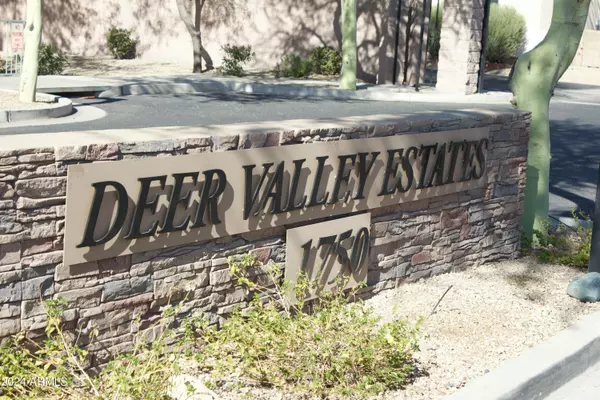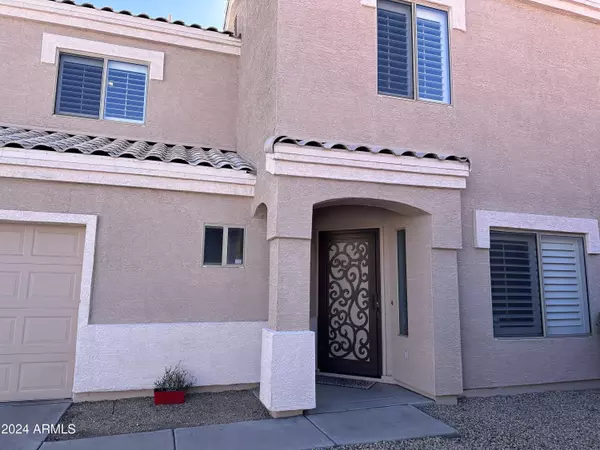Revinre Support
support@revinre.com3 Beds
2.5 Baths
1,800 SqFt
3 Beds
2.5 Baths
1,800 SqFt
Key Details
Property Type Single Family Home
Sub Type Single Family - Detached
Listing Status Active
Purchase Type For Sale
Square Footage 1,800 sqft
Price per Sqft $230
Subdivision Deer Valley Estates
MLS Listing ID 6785277
Bedrooms 3
HOA Fees $85/mo
HOA Y/N Yes
Originating Board Arizona Regional Multiple Listing Service (ARMLS)
Year Built 2000
Annual Tax Amount $1,396
Tax Year 2024
Lot Size 3,124 Sqft
Acres 0.07
Property Description
Opportunities like this are rare in this sought-after community. Featuring stylish new wooden shutters, this updated home not only offers a modern touch but also enhances energy efficiency. Don't miss the chance to make it yours! This property also has an assumable loan option at ONLY 4%!
Seller to give buyer $12,000 credit for roof replacement.
Location
State AZ
County Maricopa
Community Deer Valley Estates
Direction East of the I-17 Union HIlls, turn left after union hills. From 101, turn south on 7th avenue then west on union hills. The community is on the north side of Union Hills Drive.
Rooms
Master Bedroom Upstairs
Den/Bedroom Plus 4
Separate Den/Office Y
Interior
Interior Features Upstairs, Eat-in Kitchen, Pantry, Double Vanity, Full Bth Master Bdrm, Separate Shwr & Tub
Heating Electric
Cooling Refrigeration
Flooring Laminate, Tile
Fireplaces Number No Fireplace
Fireplaces Type None
Fireplace No
Window Features Sunscreen(s),Dual Pane
SPA None
Exterior
Garage Spaces 2.0
Carport Spaces 2
Garage Description 2.0
Fence Block
Pool None
Community Features Gated Community, Community Pool, Transportation Svcs, Near Bus Stop, Playground
Amenities Available Rental OK (See Rmks)
Roof Type Composition
Private Pool No
Building
Lot Description Desert Front, Gravel/Stone Front, Synthetic Grass Back
Story 2
Builder Name JERICHO HOMES
Sewer Public Sewer
Water City Water
New Construction No
Schools
Elementary Schools Village Meadows Elementary School
Middle Schools Desert Wind Middle School
High Schools Barry Goldwater High School
School District Deer Valley Unified District
Others
HOA Name Deer Valley Estates
HOA Fee Include Maintenance Grounds
Senior Community No
Tax ID 209-21-527
Ownership Fee Simple
Acceptable Financing Conventional, FHA, VA Loan
Horse Property N
Listing Terms Conventional, FHA, VA Loan

Copyright 2025 Arizona Regional Multiple Listing Service, Inc. All rights reserved.
"My job is to find and attract mastery-based agents to the office, protect the culture, and make sure everyone is happy! "






