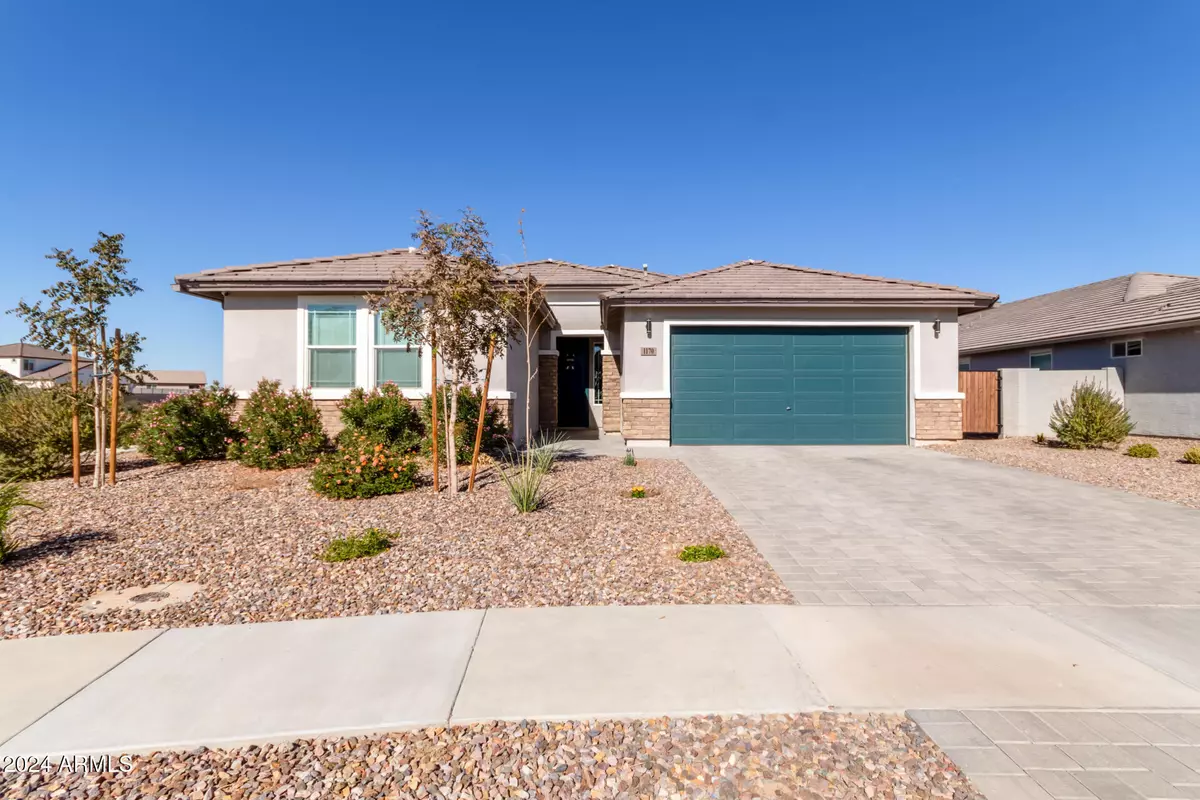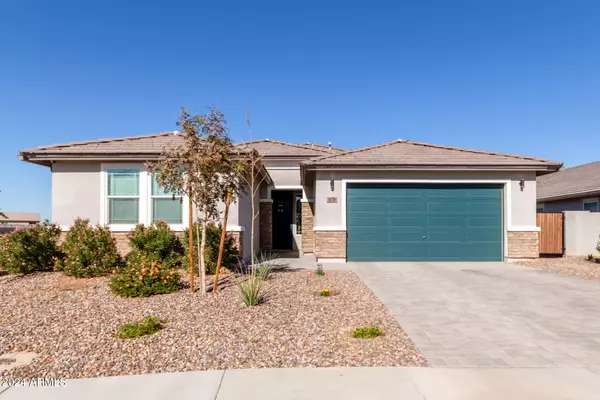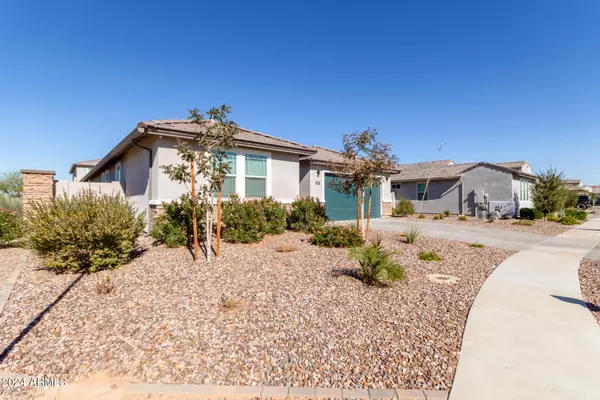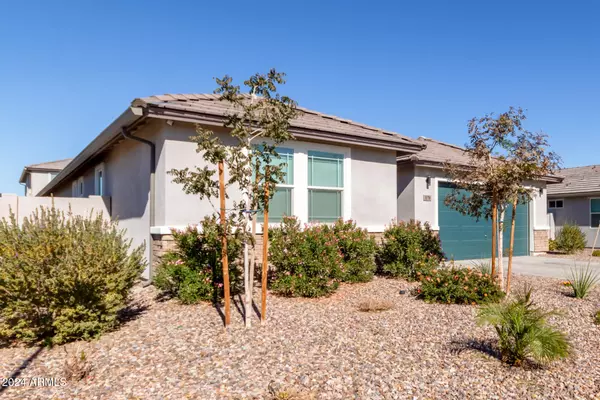Revinre Support
support@revinre.com4 Beds
2.5 Baths
2,560 SqFt
4 Beds
2.5 Baths
2,560 SqFt
Key Details
Property Type Single Family Home
Sub Type Single Family - Detached
Listing Status Active
Purchase Type For Sale
Square Footage 2,560 sqft
Price per Sqft $191
Subdivision Arroyo Grande
MLS Listing ID 6786490
Style Ranch
Bedrooms 4
HOA Fees $65/mo
HOA Y/N Yes
Originating Board Arizona Regional Multiple Listing Service (ARMLS)
Year Built 2021
Annual Tax Amount $2,183
Tax Year 2024
Lot Size 7,788 Sqft
Acres 0.18
Property Description
The interior boasts durable tile flooring, recessed lighting, and a neutral color palette throughout. The gourmet kitchen is a chef's dream, featuring an island with a breakfast bar, elegant white cabinets, a pantry, stunning granite countertops, and built-in appliances, including double ovens.
Retreat to the split main suite, which offers a luxurious bathroom with dual sinks, a glass-enclosed shower with seating, and a generous walk-in closet. You'll also appreciate the cozy carpeted den, perfect for relaxation or a home office. The laundry room includes convenient cabinets and a utility sink for added functionality.
Step outside to the backyard oasis, ideal for al fresco dining under the covered patio, and enjoy the added benefit of an RV gate! This home is truly a must-see gem!"
Location
State AZ
County Pinal
Community Arroyo Grande
Direction Head west on McCartney Rd, Turn right on Arroyo Grande, Turn left on Ridgerock St, Turn right on Riverdale Ln, Turn left on Meadowridge Dr. Property will be on the right.
Rooms
Other Rooms Great Room
Master Bedroom Split
Den/Bedroom Plus 5
Separate Den/Office Y
Interior
Interior Features Eat-in Kitchen, Breakfast Bar, 9+ Flat Ceilings, No Interior Steps, Kitchen Island, Pantry, 3/4 Bath Master Bdrm, Double Vanity, High Speed Internet, Granite Counters
Heating Electric
Cooling Refrigeration, Ceiling Fan(s)
Flooring Carpet, Laminate, Tile
Fireplaces Number No Fireplace
Fireplaces Type None
Fireplace No
Window Features Dual Pane
SPA None
Laundry WshrDry HookUp Only
Exterior
Exterior Feature Covered Patio(s)
Parking Features Dir Entry frm Garage, Electric Door Opener, RV Gate
Garage Spaces 2.0
Garage Description 2.0
Fence Block
Pool None
Community Features Biking/Walking Path
Amenities Available Management
Roof Type Tile
Private Pool No
Building
Lot Description Corner Lot, Desert Front, Gravel/Stone Back
Story 1
Builder Name UNK
Sewer Public Sewer
Water Pvt Water Company
Architectural Style Ranch
Structure Type Covered Patio(s)
New Construction No
Schools
Elementary Schools Mccartney Ranch Elementary School
Middle Schools Villago Middle School
High Schools Casa Grande Union High School
School District Casa Grande Union High School District
Others
HOA Name Ogden and Company
HOA Fee Include Maintenance Grounds
Senior Community No
Tax ID 509-48-540
Ownership Fee Simple
Acceptable Financing Conventional, FHA, VA Loan
Horse Property N
Listing Terms Conventional, FHA, VA Loan

Copyright 2025 Arizona Regional Multiple Listing Service, Inc. All rights reserved.
"My job is to find and attract mastery-based agents to the office, protect the culture, and make sure everyone is happy! "






