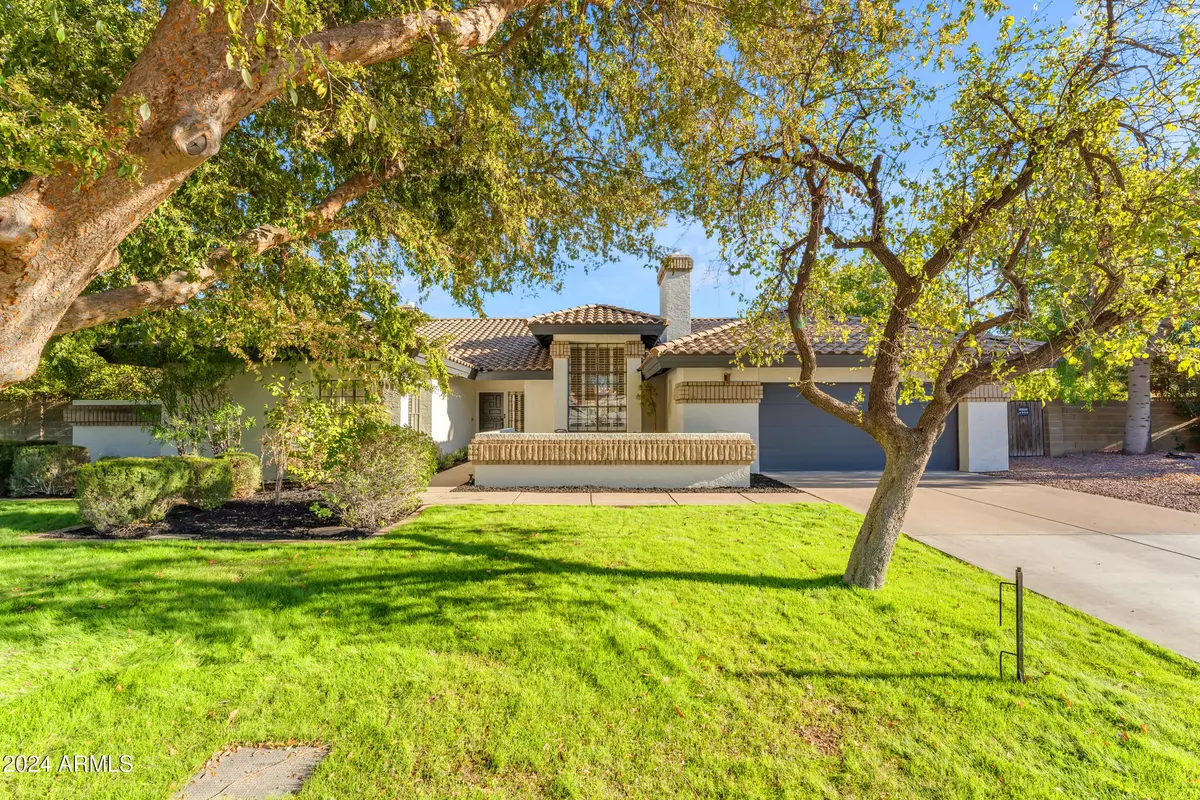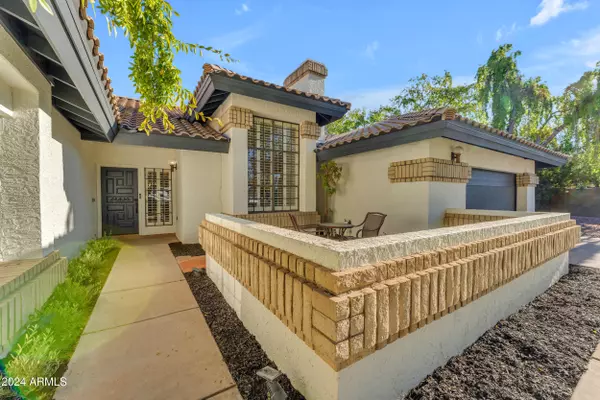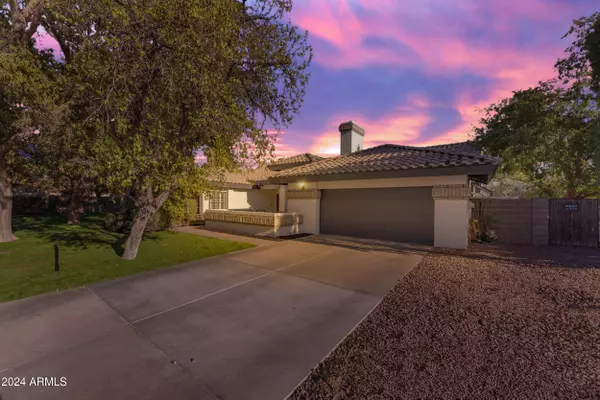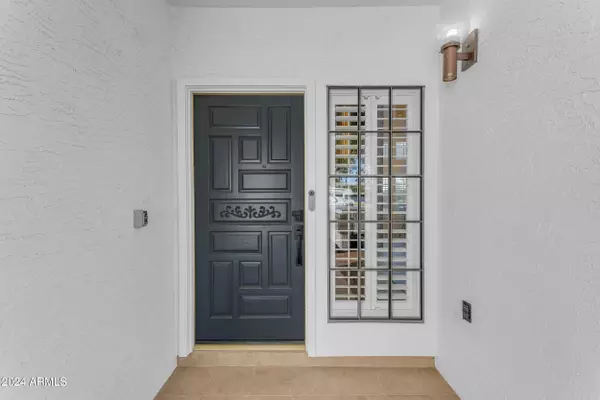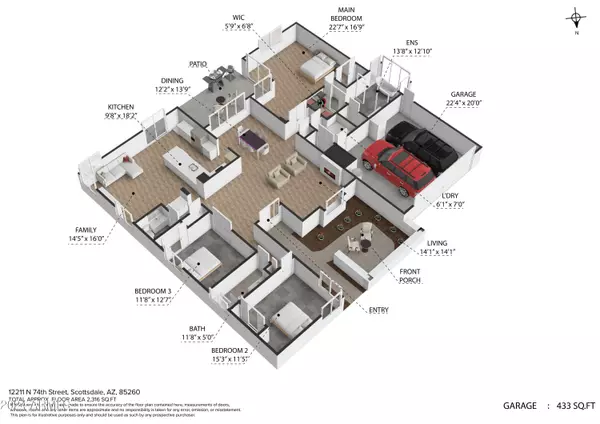Revinre Support
support@revinre.com3 Beds
2.5 Baths
2,316 SqFt
3 Beds
2.5 Baths
2,316 SqFt
OPEN HOUSE
Sat Jan 18, 11:00am - 1:00pm
Sun Jan 19, 1:00pm - 3:00pm
Key Details
Property Type Single Family Home
Sub Type Single Family - Detached
Listing Status Active
Purchase Type For Sale
Square Footage 2,316 sqft
Price per Sqft $539
Subdivision Buenavante
MLS Listing ID 6784178
Style Ranch
Bedrooms 3
HOA Y/N No
Originating Board Arizona Regional Multiple Listing Service (ARMLS)
Year Built 1984
Annual Tax Amount $3,156
Tax Year 2024
Lot Size 0.565 Acres
Acres 0.57
Property Description
Step inside to find soaring vaulted ceilings, plantation shutters, and wide plank flooring with oversized tiles in all the right places, creating an open and inviting atmosphere. The updated kitchen is a chef's dream, featuring waterfall-edge counters, modern cabinets, and ample counter space, complemented by a wine fridge. The kitchen flows seamlessly into the great room, boasting wood beams, a striking stone fireplace, and a bar with sink for effortless entertaining.
The formal dining area impresses with a textured accent wall and an attractive light fixture, offering a sophisticated space for memorable meals. Arched niches and raised panel doors with black hardware add timeless character throughout.
The primary bedroom is a private retreat with direct patio access, while the en-suite bathroom is a showstopper. It features floating vanities with square sinks, a standalone soaking tub, a huge walk-in shower with double rain heads and body sprays, and a glass surround, all bathed in natural light with views of the property. The primary walk-in closet offers built-in shelving for optimal organization. The stylish half-bathroom boasts regal accents, and the updated guest bathroom ensures everyone feels at home.
Outside, an extended covered patio with a skylight overlooks the sprawling lot, offering plenty of room for your dream backyard oasis. With RV parking, no HOA, and endless potential, this home provides exceptional freedom and flexibility.
This property delivers beauty, practicality, and an enviable Scottsdale lifestyle. In the heart of Scottsdale, this location, a prime neighborhood known for its luxury living and vibrant amenities, is situated near Kierland Commons and Scottsdale Quarter. Residents can enjoy premier shopping, fine dining, and lively entertainment just minutes away. Outdoor enthusiasts will appreciate the proximity to McDowell Mountain Regional Park and the Scottsdale Greenbelt for hiking, biking, and recreation. The area boasts world-class golf courses and easy access to the Loop 101 for seamless commuting. This address is also surrounded by upscale communities with meticulously maintained landscaping, tree-lined streets, and nearby parks, making it a perfect blend of convenience and upscale living.
Location
State AZ
County Maricopa
Community Buenavante
Direction East on Cactus Rd from Scottsdale Rd, left on 74th St, right on 74th St.
Rooms
Other Rooms Great Room, Family Room
Master Bedroom Split
Den/Bedroom Plus 3
Separate Den/Office N
Interior
Interior Features Eat-in Kitchen, Vaulted Ceiling(s), Double Vanity, Separate Shwr & Tub, High Speed Internet
Heating Electric
Cooling Refrigeration
Flooring Vinyl, Tile
Fireplaces Type 2 Fireplace
Fireplace Yes
Window Features Dual Pane
SPA None
Exterior
Exterior Feature Patio, Storage
Parking Features RV Access/Parking
Garage Spaces 2.0
Garage Description 2.0
Fence Block
Pool None
Amenities Available None
View Mountain(s)
Roof Type Tile
Private Pool No
Building
Lot Description Cul-De-Sac, Grass Front, Grass Back, Auto Timer H2O Front, Auto Timer H2O Back
Story 1
Builder Name Richmond
Sewer Public Sewer
Water City Water
Architectural Style Ranch
Structure Type Patio,Storage
New Construction No
Schools
Elementary Schools Sonoran Sky Elementary School
Middle Schools Desert Shadows Middle School - Scottsdale
School District Paradise Valley Unified District
Others
HOA Fee Include No Fees
Senior Community No
Tax ID 175-09-257
Ownership Fee Simple
Acceptable Financing Conventional, FHA, VA Loan
Horse Property N
Listing Terms Conventional, FHA, VA Loan

Copyright 2025 Arizona Regional Multiple Listing Service, Inc. All rights reserved.
"My job is to find and attract mastery-based agents to the office, protect the culture, and make sure everyone is happy! "

