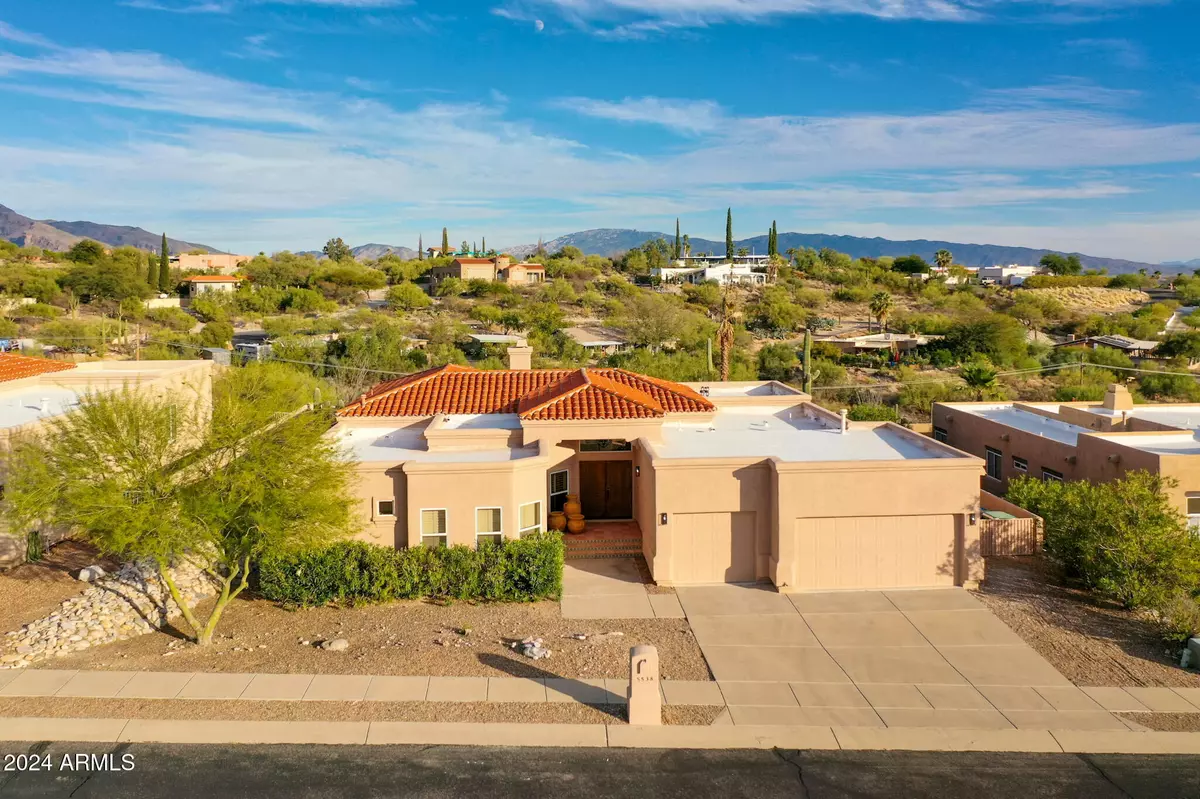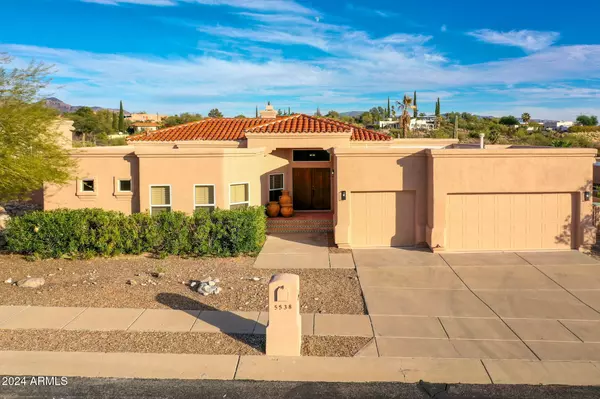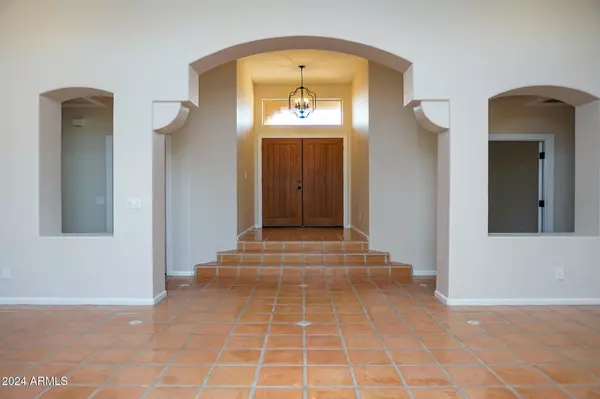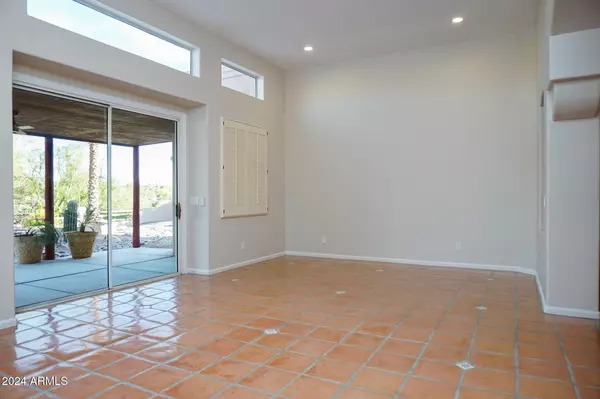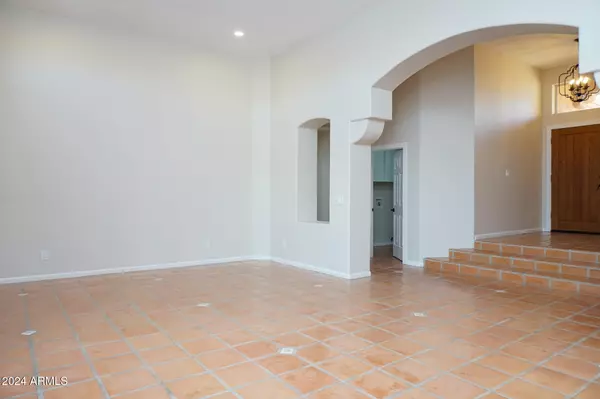Revinre Support
support@revinre.com3 Beds
3 Baths
2,670 SqFt
3 Beds
3 Baths
2,670 SqFt
Key Details
Property Type Single Family Home
Sub Type Single Family - Detached
Listing Status Active
Purchase Type For Sale
Square Footage 2,670 sqft
Price per Sqft $308
Subdivision Promontory 2
MLS Listing ID 6785028
Style Contemporary
Bedrooms 3
HOA Fees $138/mo
HOA Y/N Yes
Originating Board Arizona Regional Multiple Listing Service (ARMLS)
Year Built 1997
Annual Tax Amount $3,907
Tax Year 2014
Lot Size 0.343 Acres
Acres 0.34
Property Description
Location
State AZ
County Pima
Community Promontory 2
Direction East Sunrise, South on Salida del Sol, East on the first left to the the gate on Crescent Hill, then turn left to the home on the right.
Rooms
Other Rooms Family Room
Master Bedroom Split
Den/Bedroom Plus 4
Separate Den/Office Y
Interior
Interior Features Eat-in Kitchen, Breakfast Bar, 9+ Flat Ceilings, Pantry, Double Vanity, Full Bth Master Bdrm, High Speed Internet, Granite Counters
Heating Natural Gas
Cooling Ceiling Fan(s), Refrigeration
Flooring Carpet, Laminate, Tile
Fireplaces Number 1 Fireplace
Fireplaces Type 1 Fireplace, Living Room
Fireplace Yes
Window Features Dual Pane
SPA None
Laundry WshrDry HookUp Only
Exterior
Exterior Feature Covered Patio(s)
Parking Features Electric Door Opener
Garage Spaces 3.0
Garage Description 3.0
Fence Block, Wrought Iron
Pool None
Community Features Gated Community
Amenities Available Other
Roof Type Built-Up
Private Pool No
Building
Lot Description Gravel/Stone Front, Gravel/Stone Back
Story 1
Builder Name unknown
Sewer Public Sewer
Water Pvt Water Company
Architectural Style Contemporary
Structure Type Covered Patio(s)
New Construction No
Schools
Elementary Schools Other
Middle Schools Other
High Schools Other
School District Catalina Foothills Unified District
Others
HOA Name Promontory 2
HOA Fee Include Maintenance Grounds
Senior Community No
Tax ID 109-11-324-0
Ownership Fee Simple
Acceptable Financing Conventional, FHA, VA Loan
Horse Property N
Listing Terms Conventional, FHA, VA Loan

Copyright 2025 Arizona Regional Multiple Listing Service, Inc. All rights reserved.
"My job is to find and attract mastery-based agents to the office, protect the culture, and make sure everyone is happy! "

