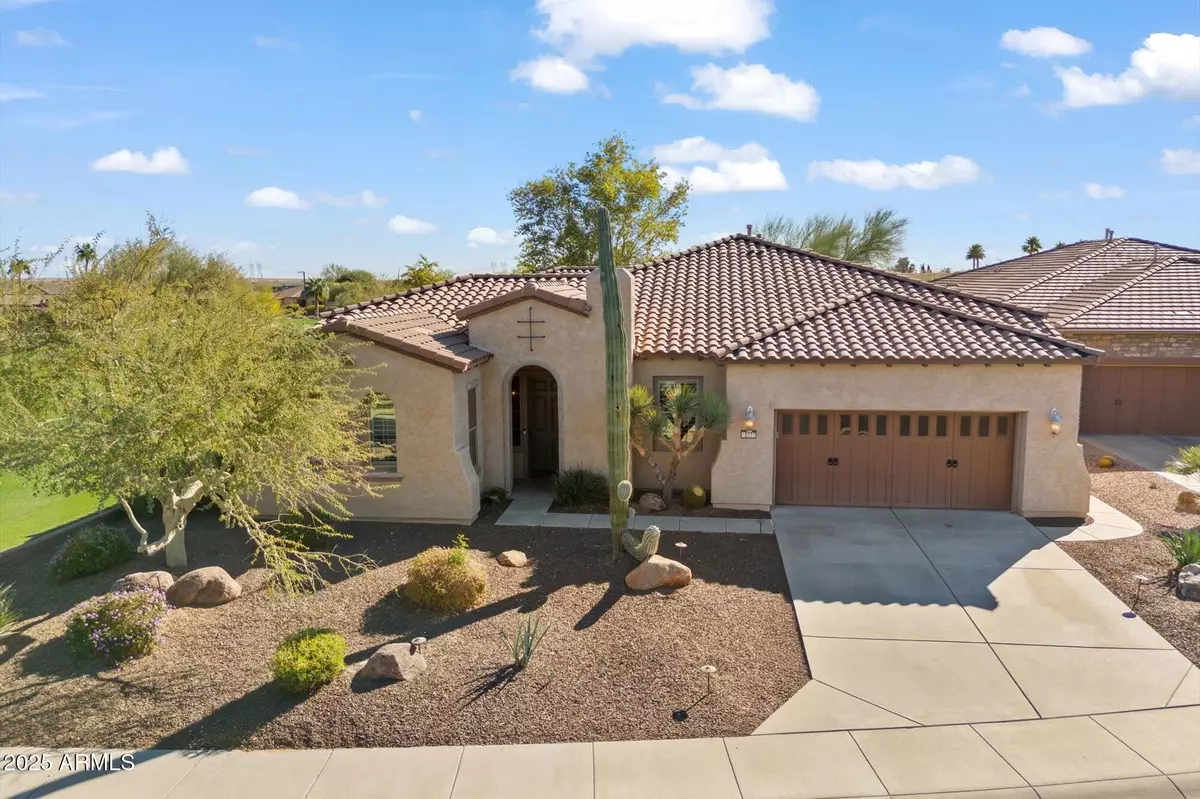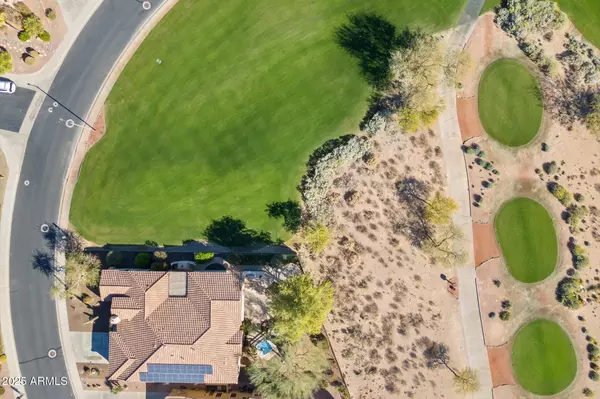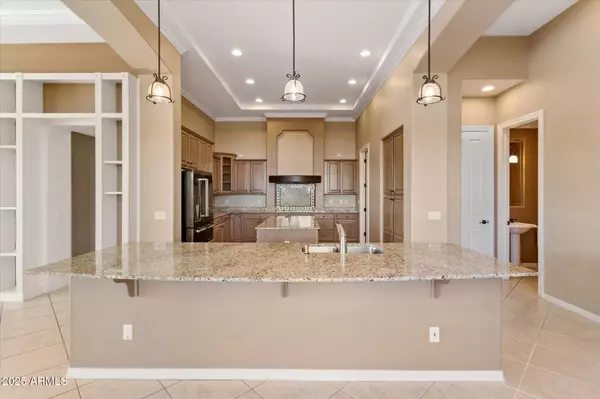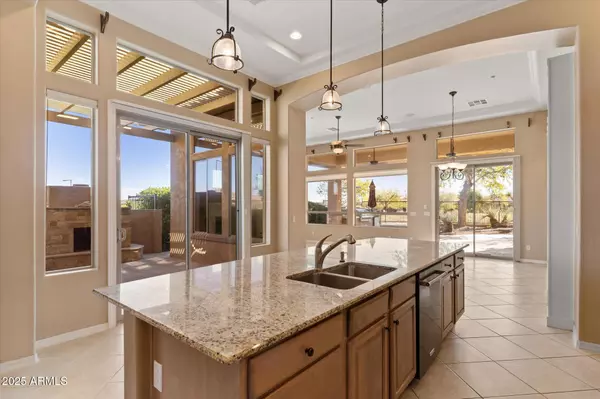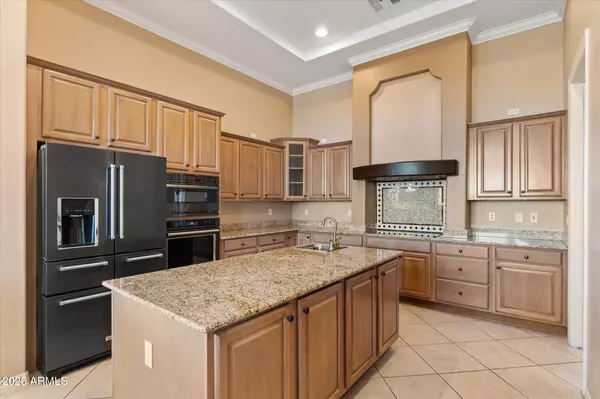Revinre Support
support@revinre.com2 Beds
2.5 Baths
2,438 SqFt
2 Beds
2.5 Baths
2,438 SqFt
Key Details
Property Type Single Family Home
Sub Type Single Family - Detached
Listing Status Active
Purchase Type For Sale
Square Footage 2,438 sqft
Price per Sqft $338
Subdivision Vistancia At Trilogy
MLS Listing ID 6779094
Bedrooms 2
HOA Fees $840/qua
HOA Y/N Yes
Originating Board Arizona Regional Multiple Listing Service (ARMLS)
Year Built 2004
Annual Tax Amount $5,300
Tax Year 2024
Lot Size 9,517 Sqft
Acres 0.22
Property Description
The primary suite offers comfort and elegance, with a bay window, sliding glass door to the patio, dual walk-in closets joined by a dressing area, dual sinks, a soaking tub, and walk-in shower. A private en suite guest bedroom, along with a den/office, a formal dining or game room, and a spacious laundry room, provide versatility and convenience. The three-car tandem garage includes space for a golf cart and ample storage.
Located in the award-winning, gated 55+ Trilogy at Vistancia, this vibrant and active adult community features world-class amenities, including an 18-hole championship golf course with stunning desert views, practice facilities, and a clubhouse. Residents enjoy the Kiva Club's indoor and outdoor pools, a fitness center, day spa, tennis, pickleball, bocce ball, and a full social calendar of events and activities. Additional amenities at the Mita Club include a resort-style outdoor pool and gathering spaces. Convenient access to Loop 303, shopping, and dining makes this home the perfect blend of luxury and lifestyle.
Location
State AZ
County Maricopa
Community Vistancia At Trilogy
Direction Vistancia Blvd to Trilogy Blvd. Through security gate (give address to security guard). First left on Brookhart Way, then right on 124th Dr to Desert Vista Trl. Left on Desert Vista Trl. Home on righ
Rooms
Other Rooms Great Room
Master Bedroom Split
Den/Bedroom Plus 3
Separate Den/Office Y
Interior
Interior Features Breakfast Bar, 9+ Flat Ceilings, Fire Sprinklers, No Interior Steps, Soft Water Loop, Wet Bar, Kitchen Island, Pantry, Double Vanity, Full Bth Master Bdrm, Separate Shwr & Tub, Granite Counters
Heating Natural Gas
Cooling Ceiling Fan(s), Programmable Thmstat, Refrigeration
Flooring Carpet, Tile
Fireplaces Number 1 Fireplace
Fireplaces Type 1 Fireplace, Exterior Fireplace, Family Room, Gas
Fireplace Yes
Window Features Sunscreen(s),Dual Pane
SPA Above Ground
Exterior
Exterior Feature Covered Patio(s), Patio, Storage, Built-in Barbecue
Parking Features Attch'd Gar Cabinets, Dir Entry frm Garage, Electric Door Opener, Tandem
Garage Spaces 3.0
Garage Description 3.0
Fence Block, Wrought Iron
Pool None
Community Features Gated Community, Pickleball Court(s), Community Spa Htd, Community Pool Htd, Community Media Room, Guarded Entry, Golf, Tennis Court(s), Racquetball, Playground, Biking/Walking Path, Clubhouse, Fitness Center
Amenities Available Management, Rental OK (See Rmks)
Roof Type Tile
Accessibility Mltpl Entries/Exits
Private Pool No
Building
Lot Description Sprinklers In Rear, Sprinklers In Front, Desert Back, Desert Front, On Golf Course, Gravel/Stone Front, Gravel/Stone Back, Auto Timer H2O Front, Auto Timer H2O Back
Story 1
Builder Name Shea Homes
Sewer Sewer in & Cnctd, Public Sewer
Water City Water
Structure Type Covered Patio(s),Patio,Storage,Built-in Barbecue
New Construction No
Schools
Elementary Schools Adult
Middle Schools Adult
High Schools Adult
School District Peoria Unified School District
Others
HOA Name Trilogy at Vistancia
HOA Fee Include Maintenance Grounds,Street Maint
Senior Community Yes
Tax ID 503-89-176
Ownership Fee Simple
Acceptable Financing Conventional, FHA, VA Loan
Horse Property N
Listing Terms Conventional, FHA, VA Loan
Special Listing Condition Age Restricted (See Remarks)

Copyright 2025 Arizona Regional Multiple Listing Service, Inc. All rights reserved.
"My job is to find and attract mastery-based agents to the office, protect the culture, and make sure everyone is happy! "

