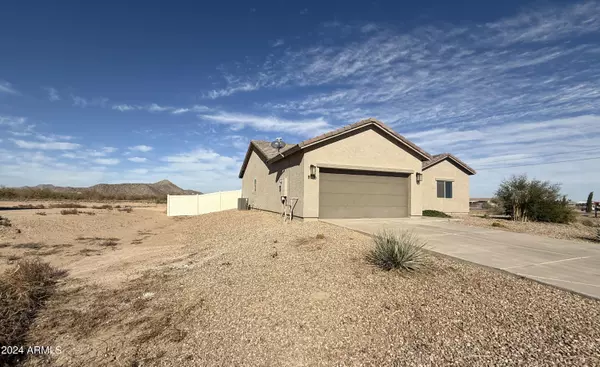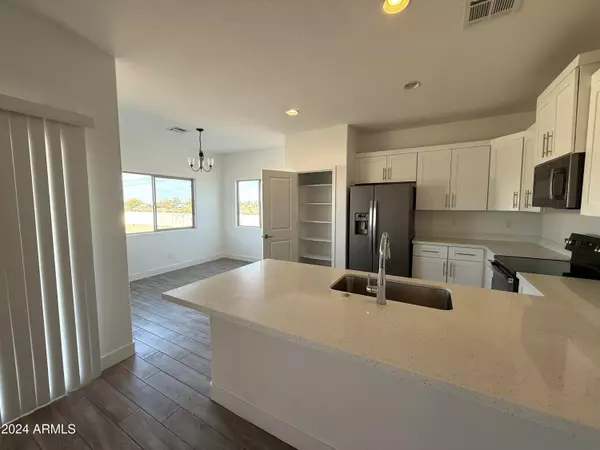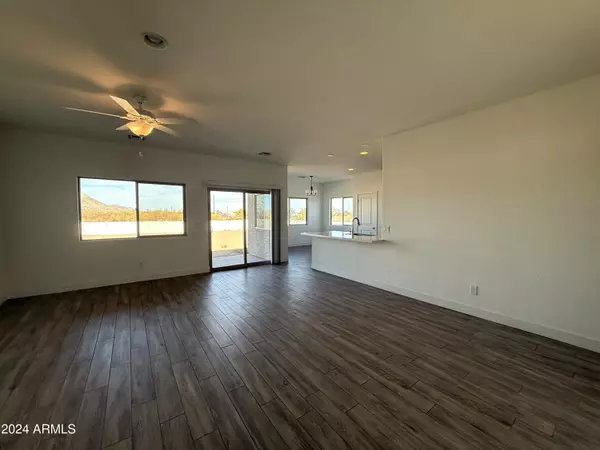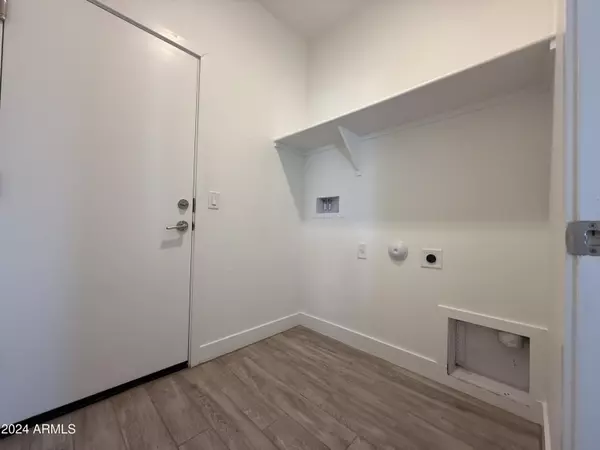Revinre Support
support@revinre.com3 Beds
2 Baths
1,460 SqFt
3 Beds
2 Baths
1,460 SqFt
Key Details
Property Type Single Family Home
Sub Type Single Family - Detached
Listing Status Active
Purchase Type For Sale
Square Footage 1,460 sqft
Price per Sqft $269
Subdivision Commencing At The Southeast Corner Of Section 06
MLS Listing ID 6777795
Bedrooms 3
HOA Y/N No
Originating Board Arizona Regional Multiple Listing Service (ARMLS)
Year Built 2021
Annual Tax Amount $1,675
Tax Year 2024
Lot Size 1.285 Acres
Acres 1.29
Property Description
Location
State AZ
County Pinal
Community Commencing At The Southeast Corner Of Section 06
Direction From I-10 go LEFT on McCartney, RIGHT on Overfield Rd. Go down about a 1/2 mile, first home on the West side.
Rooms
Master Bedroom Split
Den/Bedroom Plus 3
Separate Den/Office N
Interior
Interior Features Eat-in Kitchen, Breakfast Bar, Soft Water Loop, Pantry, 3/4 Bath Master Bdrm, Granite Counters
Heating Electric
Flooring Tile
Fireplaces Number No Fireplace
Fireplaces Type None
Fireplace No
Window Features Dual Pane,Low-E,Vinyl Frame
SPA None
Laundry WshrDry HookUp Only
Exterior
Parking Features Electric Door Opener
Garage Spaces 2.0
Garage Description 2.0
Fence None
Pool None
Amenities Available None
View Mountain(s)
Roof Type Tile,Concrete
Private Pool No
Building
Lot Description Dirt Front, Dirt Back
Story 1
Builder Name Morgan Taylor Homes, LLC
Sewer Septic Tank
Water Shared Well
New Construction No
Schools
Elementary Schools Heartland Ranch Elementary School
Middle Schools Coolidge Jr. High School
High Schools Coolidge High School
School District Coolidge Unified District
Others
HOA Fee Include No Fees
Senior Community No
Tax ID 401-04-008-D
Ownership Fee Simple
Acceptable Financing Conventional, 1031 Exchange, FHA, Lease Option, VA Loan
Horse Property N
Listing Terms Conventional, 1031 Exchange, FHA, Lease Option, VA Loan

Copyright 2025 Arizona Regional Multiple Listing Service, Inc. All rights reserved.
"My job is to find and attract mastery-based agents to the office, protect the culture, and make sure everyone is happy! "






