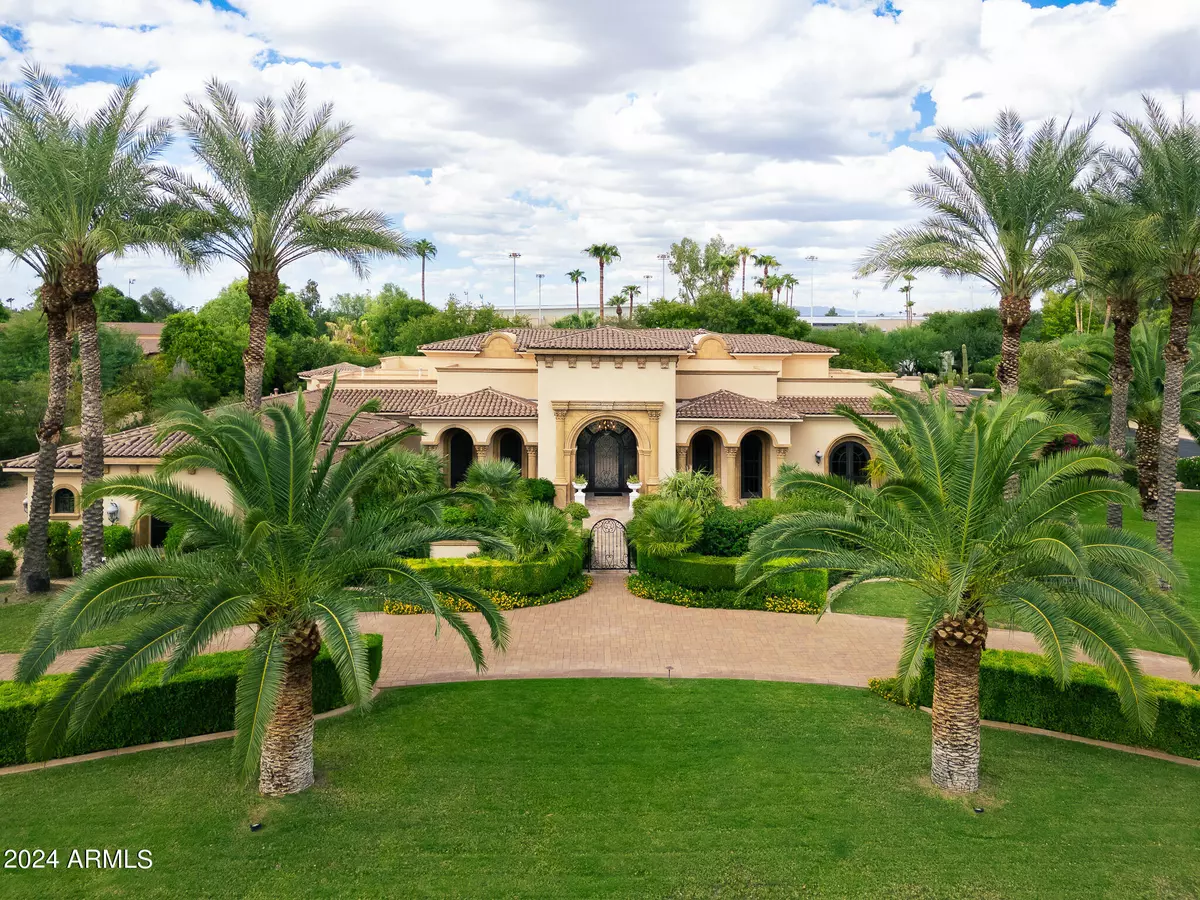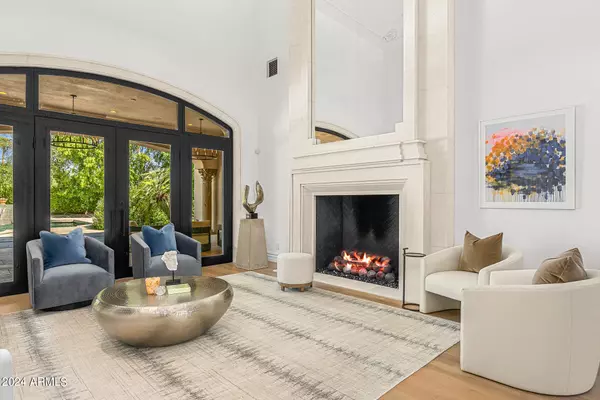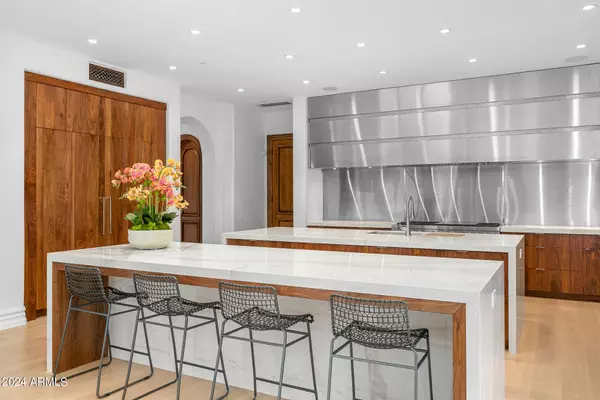Revinre Support
support@revinre.com5 Beds
9 Baths
9,911 SqFt
5 Beds
9 Baths
9,911 SqFt
Key Details
Property Type Single Family Home
Sub Type Single Family - Detached
Listing Status Active
Purchase Type For Sale
Square Footage 9,911 sqft
Price per Sqft $630
Subdivision Fanfol Estates
MLS Listing ID 6764253
Bedrooms 5
HOA Y/N No
Originating Board Arizona Regional Multiple Listing Service (ARMLS)
Year Built 2008
Annual Tax Amount $13,467
Tax Year 2023
Lot Size 0.926 Acres
Acres 0.93
Property Description
Location
State AZ
County Maricopa
Community Fanfol Estates
Direction South on Scottsdale Rd to Fanfol. West to the home on right.
Rooms
Other Rooms Library-Blt-in Bkcse, Guest Qtrs-Sep Entrn, ExerciseSauna Room, Media Room, Family Room, BonusGame Room
Basement Finished, Full
Master Bedroom Split
Den/Bedroom Plus 8
Separate Den/Office Y
Interior
Interior Features Eat-in Kitchen, Breakfast Bar, Central Vacuum, Fire Sprinklers, Roller Shields, Vaulted Ceiling(s), Wet Bar, Kitchen Island, Pantry, Bidet, Double Vanity, Full Bth Master Bdrm, Separate Shwr & Tub, Tub with Jets, High Speed Internet, Smart Home, Granite Counters
Heating Electric
Cooling Programmable Thmstat, Refrigeration
Flooring Stone, Tile, Wood
Fireplaces Number 1 Fireplace
Fireplaces Type Other (See Remarks), 1 Fireplace, 2 Fireplace, Two Way Fireplace, Family Room, Living Room, Gas
Fireplace Yes
Window Features Mechanical Sun Shds,Wood Frames
SPA Heated,Private
Exterior
Exterior Feature Balcony, Circular Drive, Covered Patio(s), Playground, Patio, Private Yard, Built-in Barbecue
Parking Features Attch'd Gar Cabinets, Dir Entry frm Garage, Electric Door Opener, RV Gate, Side Vehicle Entry, RV Access/Parking
Garage Spaces 4.0
Garage Description 4.0
Fence Block
Pool Play Pool, Private
Landscape Description Irrigation Front
Community Features Playground
Amenities Available None
Roof Type Tile
Private Pool Yes
Building
Lot Description Sprinklers In Rear, Sprinklers In Front, Corner Lot, Cul-De-Sac, Grass Front, Auto Timer H2O Front, Auto Timer H2O Back, Irrigation Front
Story 2
Builder Name CUSTOM
Sewer Public Sewer
Water City Water
Structure Type Balcony,Circular Drive,Covered Patio(s),Playground,Patio,Private Yard,Built-in Barbecue
New Construction No
Schools
Elementary Schools Cherokee Elementary School
Middle Schools Cocopah Middle School
High Schools Chaparral High School
School District Scottsdale Unified District
Others
HOA Fee Include No Fees
Senior Community No
Tax ID 175-61-038
Ownership Fee Simple
Acceptable Financing Conventional
Horse Property N
Listing Terms Conventional

Copyright 2025 Arizona Regional Multiple Listing Service, Inc. All rights reserved.
"My job is to find and attract mastery-based agents to the office, protect the culture, and make sure everyone is happy! "






