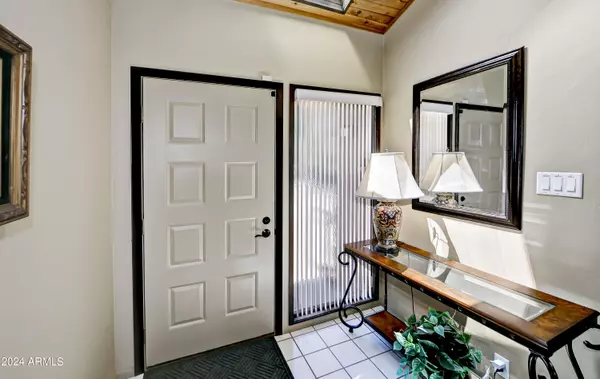Revinre Support
support@revinre.com4 Beds
3.5 Baths
3,533 SqFt
4 Beds
3.5 Baths
3,533 SqFt
Key Details
Property Type Single Family Home
Sub Type Single Family - Detached
Listing Status Active
Purchase Type For Sale
Square Footage 3,533 sqft
Price per Sqft $236
Subdivision Los Pinos Estates 2
MLS Listing ID 6763003
Bedrooms 4
HOA Y/N No
Originating Board Arizona Regional Multiple Listing Service (ARMLS)
Year Built 1987
Annual Tax Amount $2,410
Tax Year 2023
Lot Size 0.464 Acres
Acres 0.46
Property Description
The main level offers single level living while the remodeled lower level offers ample living space for extended family/guest space with kitchenette, 2 add'l bedrooms and bath, home theater, ''sauna'' room with infrared sauna, and office.
•Exceptional amenities: newer Roof (appx 10 years old), new A/C unit with indoor coil, furnace blower motor, and module, wood clad vaulted ceiling on main level, gas fireplace with custom stone surround, and Pella windows (original). The conditioned Arizona room on the main level expands your views and living space. forget to view the features list for a list of upgrades and amenities in the home. Indulge in turn-key convenience by purchasing the home fully furnished with most artwork. This residence seamlessly blends modern amenities, breathtaking views, and versatile living options. AND Owner may carry with substantial down payment!
Location
State AZ
County Yavapai
Community Los Pinos Estates 2
Direction Copper Basin Rd., right on Angelita, left on Cosmos Way at the end of the cul-de-sac.
Rooms
Other Rooms ExerciseSauna Room, Media Room, Family Room, BonusGame Room, Arizona RoomLanai
Basement Finished, Walk-Out Access, Full
Master Bedroom Split
Den/Bedroom Plus 6
Separate Den/Office Y
Interior
Interior Features Central Vacuum, Vaulted Ceiling(s), Wet Bar, 3/4 Bath Master Bdrm, Double Vanity, High Speed Internet
Heating Natural Gas
Cooling Ceiling Fan(s), Refrigeration
Flooring Carpet, Tile, Wood
Fireplaces Type Gas
Fireplace Yes
Window Features Dual Pane
SPA None
Exterior
Exterior Feature Balcony, Covered Patio(s)
Parking Features Electric Door Opener, Electric Vehicle Charging Station(s)
Garage Spaces 2.0
Garage Description 2.0
Fence See Remarks, None
Pool None
Amenities Available Not Managed
View City Lights, Mountain(s)
Roof Type Composition
Private Pool No
Building
Lot Description Desert Front, Cul-De-Sac, Natural Desert Back
Story 1
Builder Name Lindahl
Sewer Sewer in & Cnctd, Public Sewer
Water City Water
Structure Type Balcony,Covered Patio(s)
New Construction No
Schools
Elementary Schools Out Of Maricopa Cnty
Middle Schools Out Of Maricopa Cnty
High Schools Out Of Maricopa Cnty
School District Prescott Unified District
Others
HOA Fee Include No Fees
Senior Community No
Tax ID 108-21-208-B
Ownership Fee Simple
Acceptable Financing CTL, Conventional, 1031 Exchange, FHA, Owner May Carry, VA Loan
Horse Property N
Listing Terms CTL, Conventional, 1031 Exchange, FHA, Owner May Carry, VA Loan

Copyright 2025 Arizona Regional Multiple Listing Service, Inc. All rights reserved.
"My job is to find and attract mastery-based agents to the office, protect the culture, and make sure everyone is happy! "






